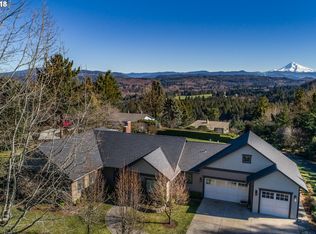Sold
$650,000
16490 SE Bluff Rd, Sandy, OR 97055
4beds
2,404sqft
Residential, Single Family Residence
Built in 2003
0.35 Acres Lot
$640,200 Zestimate®
$270/sqft
$2,953 Estimated rent
Home value
$640,200
$602,000 - $685,000
$2,953/mo
Zestimate® history
Loading...
Owner options
Explore your selling options
What's special
Back on market at no fault of sellers. Buyers contingency fell through. Welcome to your dream home! Boasting a new roof, flooring and exterior paint, this spacious 4-bedroom, 2.5-bathroom residence offers 2,404 sq ft of comfortable living space, perfectly situated on over a quarter-acre lot. Enjoy breathtaking mountain views from your windows, providing a serene and picturesque backdrop for everyday living. Located less than a minute from town, this home combines the tranquility of a private retreat with the convenience of nearby amenities. The open floor plan features a modern kitchen with a built-in double oven, cozy living areas, and ample natural light throughout. The master suite includes a luxurious en-suite bathroom and walk-in closet, ensuring a private oasis for relaxation. Additional highlights: *Expansive backyard, perfect for entertaining or gardening, Attached two-car garage.*Close proximity to schools, shopping, and dining. *Easy access to hiking trails and outdoor activities. *Don’t miss the opportunity to make this beautiful home yours. Schedule a showing today and experience the perfect blend of comfort, convenience, and natural beauty!
Zillow last checked: 8 hours ago
Listing updated: May 14, 2025 at 05:09am
Listed by:
Hannah Umphress 971-284-6230,
eXp Realty, LLC
Bought with:
Cielo Del Rosario
DORE
Source: RMLS (OR),MLS#: 103144308
Facts & features
Interior
Bedrooms & bathrooms
- Bedrooms: 4
- Bathrooms: 3
- Full bathrooms: 2
- Partial bathrooms: 1
- Main level bathrooms: 1
Primary bedroom
- Level: Upper
- Area: 224
- Dimensions: 14 x 16
Bedroom 2
- Level: Upper
- Area: 132
- Dimensions: 11 x 12
Bedroom 3
- Level: Upper
- Area: 143
- Dimensions: 11 x 13
Bedroom 4
- Level: Upper
- Area: 110
- Dimensions: 11 x 10
Dining room
- Level: Main
- Area: 154
- Dimensions: 11 x 14
Family room
- Level: Main
- Area: 224
- Dimensions: 16 x 14
Kitchen
- Level: Main
- Area: 140
- Width: 14
Living room
- Level: Main
- Area: 224
- Dimensions: 14 x 16
Heating
- Forced Air
Cooling
- Central Air
Appliances
- Included: Built In Oven, Convection Oven, Disposal, Double Oven, Down Draft, Gas Appliances, Gas Water Heater
Features
- Central Vacuum, Cook Island, Pantry
- Basement: Crawl Space
- Number of fireplaces: 1
- Fireplace features: Gas
Interior area
- Total structure area: 2,404
- Total interior livable area: 2,404 sqft
Property
Parking
- Total spaces: 2
- Parking features: Off Street, Parking Pad, Garage Door Opener, Attached
- Attached garage spaces: 2
- Has uncovered spaces: Yes
Features
- Levels: Two
- Stories: 2
- Patio & porch: Covered Patio, Patio
- Exterior features: Garden, Gas Hookup
- Has view: Yes
- View description: Mountain(s), Valley
Lot
- Size: 0.35 Acres
- Features: Level, SqFt 15000 to 19999
Details
- Additional structures: GasHookup
- Parcel number: 00655286
Construction
Type & style
- Home type: SingleFamily
- Architectural style: Craftsman
- Property subtype: Residential, Single Family Residence
Materials
- Lap Siding
- Roof: Composition
Condition
- Resale
- New construction: No
- Year built: 2003
Utilities & green energy
- Gas: Gas Hookup, Gas
- Sewer: Public Sewer
- Water: Public
Community & neighborhood
Location
- Region: Sandy
Other
Other facts
- Listing terms: Cash,Conventional,FHA,USDA Loan,VA Loan
- Road surface type: Paved
Price history
| Date | Event | Price |
|---|---|---|
| 4/30/2025 | Sold | $650,000+0%$270/sqft |
Source: | ||
| 4/10/2025 | Pending sale | $649,900$270/sqft |
Source: | ||
| 4/5/2025 | Listed for sale | $649,900$270/sqft |
Source: | ||
| 3/12/2025 | Pending sale | $649,900$270/sqft |
Source: | ||
| 3/4/2025 | Price change | $649,900-3%$270/sqft |
Source: | ||
Public tax history
Tax history is unavailable.
Neighborhood: 97055
Nearby schools
GreatSchools rating
- 6/10Kelso Elementary SchoolGrades: K-5Distance: 2 mi
- 7/10Boring Middle SchoolGrades: 6-8Distance: 5.5 mi
- 5/10Sandy High SchoolGrades: 9-12Distance: 0.3 mi
Schools provided by the listing agent
- Elementary: Sandy
- Middle: Cedar Ridge
- High: Sandy
Source: RMLS (OR). This data may not be complete. We recommend contacting the local school district to confirm school assignments for this home.
Get a cash offer in 3 minutes
Find out how much your home could sell for in as little as 3 minutes with a no-obligation cash offer.
Estimated market value$640,200
Get a cash offer in 3 minutes
Find out how much your home could sell for in as little as 3 minutes with a no-obligation cash offer.
Estimated market value
$640,200

