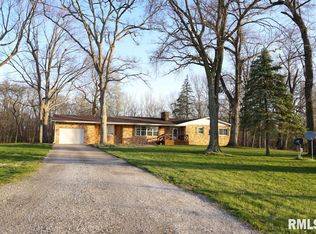Sold for $256,000 on 08/04/23
$256,000
1649 Wolf Rd, Chapin, IL 62628
3beds
2,864sqft
Single Family Residence, Residential
Built in 1975
1.9 Acres Lot
$272,400 Zestimate®
$89/sqft
$1,933 Estimated rent
Home value
$272,400
$251,000 - $294,000
$1,933/mo
Zestimate® history
Loading...
Owner options
Explore your selling options
What's special
SHADY OAKS SUBDIVISION-5 MILES NORTH OF JACKSONVILLE-FACTORING INTO TRIOPIA SCHOOL DIST. OFFERS A RARE FIND. CUSTOM BUILT RANCH SITTING ON 1.9 ACRE LOT WITH A VIEW OF THE SHARED POND. THIS ALL BRICK "GEM" IS SURE TO PLEASE THE BUYER LOOKING FOR A LITTLE LAND IN A QUIET SUBDIVISON-WITH 300 FEET IN OF TREES AND VIEWS THE NEIGHBORHOOD POND. IT WAS LOVE AT FIRST SIGHT FOR THE CURRENT OWNER BACK IN 2006. THEY HAD BEEN LOOKING FOR SOMETHING LIKE THIS FOR A YEAR...IT LISTED 2 DAYS LATER THEY BOUGHT IT. MAIN FLOOR HAS 1644 SQ. FEET FEATURING AN INVITING LARGE LIVING ROOM WITH AN ATTRACTIVE BRICK FIREPLACE AND NEWER PATIO DOOR THAT VIEWS THE DECK/TREE LINED PROPERTY - STEP ON OUT SIT ON THE DECK-ADMIRE THE BRICK PAVED PATIO-TAKE A WALK TO THE SWING AND RELAX BY THE POND. BACK ISIDE BILLY LEIB UPGRADED THE KITCHEN - TOTAL RENO - PRETTY WHITE CABINETS- ATTRACTIVE COUNTERS-NEW FLOORING-ITS CUTE AND THE BREKFAST NOOK VIEWS THAT BEAUTIFUL BACK LOT-THEE IS A FORMAL DINING ROOM TOO-3 BEDS ON THE MAIN 2 FULL BATHS. THE MASTER IS 15X12 WITH A FULL BATH AND WALK IN CLOSET-LOWER LEVEL LARGE LAUNDRY-FAMILY ROOM AND 2 EXTRA ROOMS OFFICE/DEN OR BEDS (NO WINDOWS) LOVE THE WHITE VINLY RAILINGS ON THE FRONT PORCH -AND THE TREAK DECK AND COOL PATIO- THE POND IS "GOLD" THE GARAGE IS SUPER CLEAN-THERE IS A WORKSHOP ROOM IN BASEMENT TOO-ROOF 2018-KITCHEN C&A-PELLA DOOR 2021-DECK FLOOR-2022-PORCH-2020-NEW CARPETS/VINYL 2006-ROAD MAINTENACE SHARD EST $325 EVERY 2 YEARS-LOT GOES 300 FT INTO TIMBERS-
Zillow last checked: 8 hours ago
Listing updated: August 11, 2023 at 01:01pm
Listed by:
Judy Eoff Office:217-245-9613,
RE/MAX Results Plus
Bought with:
Judy Eoff, 475139106
RE/MAX Results Plus
Source: RMLS Alliance,MLS#: CA1022593 Originating MLS: Capital Area Association of Realtors
Originating MLS: Capital Area Association of Realtors

Facts & features
Interior
Bedrooms & bathrooms
- Bedrooms: 3
- Bathrooms: 2
- Full bathrooms: 2
Bedroom 1
- Level: Main
- Dimensions: 15ft 7in x 11ft 8in
Bedroom 2
- Level: Main
- Dimensions: 11ft 3in x 14ft 11in
Bedroom 3
- Level: Main
- Dimensions: 11ft 2in x 10ft 2in
Other
- Level: Main
- Dimensions: 12ft 9in x 8ft 3in
Other
- Area: 1223
Additional room
- Description: LL DEN BED/BED 0 WINDOW
- Level: Basement
- Dimensions: 13ft 6in x 10ft 0in
Additional room 2
- Description: DEN/BED NO WINDOW
- Level: Basement
- Dimensions: 12ft 6in x 10ft 0in
Family room
- Level: Basement
- Dimensions: 25ft 0in x 16ft 0in
Kitchen
- Level: Main
- Dimensions: 16ft 7in x 8ft 3in
Laundry
- Level: Basement
- Dimensions: 14ft 0in x 12ft 6in
Living room
- Level: Main
- Dimensions: 27ft 0in x 15ft 8in
Main level
- Area: 1641
Heating
- Electric, Propane Rented
Cooling
- Central Air
Appliances
- Included: Dishwasher, Disposal, Range, Refrigerator, Water Softener Rented, Electric Water Heater
Features
- Ceiling Fan(s)
- Windows: Window Treatments, Blinds
- Basement: Full,Partially Finished
- Number of fireplaces: 1
- Fireplace features: Electric, Living Room
Interior area
- Total structure area: 1,641
- Total interior livable area: 2,864 sqft
Property
Parking
- Total spaces: 2
- Parking features: Attached, Parking Pad
- Attached garage spaces: 2
- Has uncovered spaces: Yes
- Details: Number Of Garage Remotes: 2
Features
- Patio & porch: Deck, Patio, Porch
- Waterfront features: Pond/Lake
Lot
- Size: 1.90 Acres
- Dimensions: 1.9 ACRE
- Features: Dead End Street, Level, Sloped
Details
- Additional parcels included: 0809101009
- Parcel number: 0809101005
Construction
Type & style
- Home type: SingleFamily
- Architectural style: Ranch
- Property subtype: Single Family Residence, Residential
Materials
- Frame, Brick
- Foundation: Concrete Perimeter
- Roof: Shingle
Condition
- New construction: No
- Year built: 1975
Utilities & green energy
- Sewer: Septic Tank
- Water: Private, Public
Community & neighborhood
Location
- Region: Chapin
- Subdivision: Shady Oaks
Other
Other facts
- Road surface type: Gravel
Price history
| Date | Event | Price |
|---|---|---|
| 8/4/2023 | Sold | $256,000+0%$89/sqft |
Source: | ||
| 7/7/2023 | Pending sale | $255,900$89/sqft |
Source: | ||
| 6/2/2023 | Listed for sale | $255,900+68.4%$89/sqft |
Source: | ||
| 6/19/2006 | Sold | $152,000$53/sqft |
Source: Public Record Report a problem | ||
Public tax history
| Year | Property taxes | Tax assessment |
|---|---|---|
| 2024 | $4,156 +6.3% | $76,190 +9.5% |
| 2023 | $3,909 +11.6% | $69,610 +11.2% |
| 2022 | $3,501 +3.8% | $62,590 +3.8% |
Find assessor info on the county website
Neighborhood: 62628
Nearby schools
GreatSchools rating
- 3/10North Jacksonville SchoolGrades: K-5Distance: 5.4 mi
- 4/10Jacksonville Middle SchoolGrades: 6-8Distance: 5 mi
- 2/10Jacksonville High SchoolGrades: 9-12Distance: 4.8 mi

Get pre-qualified for a loan
At Zillow Home Loans, we can pre-qualify you in as little as 5 minutes with no impact to your credit score.An equal housing lender. NMLS #10287.
