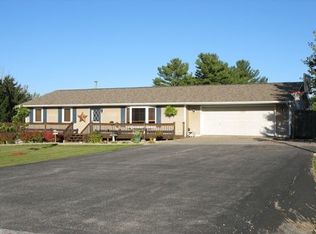Sold for $433,000 on 03/31/23
$433,000
1649 W Mount Vernon Rd, Mount Vernon, IA 52314
5beds
2,697sqft
Single Family Residence
Built in 2020
0.92 Acres Lot
$470,000 Zestimate®
$161/sqft
$3,004 Estimated rent
Home value
$470,000
$447,000 - $494,000
$3,004/mo
Zestimate® history
Loading...
Owner options
Explore your selling options
What's special
Don't miss this 2020 built ranch style home with a finished walkout lower level. Zero entry front entrance and extra wide doors throughout. Luxury vinyl planking in main living area. Ceramic tile in the main floor bathroom and the master has a large walk-in tile shower. This home has locally made custom cabinets featuring granite countertops and large island in the kitchen that features a butcher block top. Don't miss the tankless water heater and the whole house filter system and the owned water softener. Whole house central vac system. The adjacent large metal building is 32 x 22 with a cement floor and upgraded wiring. Be sure to see the saferoom in the lower level.
Zillow last checked: 8 hours ago
Listing updated: March 31, 2023 at 08:24am
Listed by:
Kenneth Nye 319-310-0244,
IOWA REALTY
Bought with:
Jaclyn Neyens
eXp Realty
Source: CRAAR, CDRMLS,MLS#: 2209799 Originating MLS: Cedar Rapids Area Association Of Realtors
Originating MLS: Cedar Rapids Area Association Of Realtors
Facts & features
Interior
Bedrooms & bathrooms
- Bedrooms: 5
- Bathrooms: 3
- Full bathrooms: 3
Other
- Level: First
Heating
- Forced Air, Gas
Cooling
- Central Air
Appliances
- Included: Dryer, Dishwasher, Disposal, Gas Water Heater, Microwave, Range, Refrigerator, Range Hood, Water Softener Owned, Washer
- Laundry: Main Level
Features
- Kitchen/Dining Combo, Main Level Primary, Central Vacuum, Vaulted Ceiling(s)
- Basement: Full,Walk-Out Access
- Has fireplace: Yes
- Fireplace features: Electric, Insert, Family Room, Great Room
Interior area
- Total interior livable area: 2,697 sqft
- Finished area above ground: 1,596
- Finished area below ground: 1,101
Property
Parking
- Total spaces: 2
- Parking features: Attached, Garage
- Attached garage spaces: 2
Features
- Patio & porch: Deck, Patio
Lot
- Size: 0.92 Acres
- Dimensions: 40075.2
Details
- Parcel number: 152247600200000
Construction
Type & style
- Home type: SingleFamily
- Architectural style: Ranch
- Property subtype: Single Family Residence
Materials
- Frame, Vinyl Siding
Condition
- New construction: No
- Year built: 2020
Utilities & green energy
- Sewer: Septic Tank
- Water: Well
- Utilities for property: Cable Connected
Community & neighborhood
Security
- Security features: Security System
Location
- Region: Mount Vernon
Other
Other facts
- Listing terms: Cash,Conventional,FHA,USDA Loan,VA Loan
Price history
| Date | Event | Price |
|---|---|---|
| 3/31/2023 | Sold | $433,000-3.6%$161/sqft |
Source: | ||
| 2/2/2023 | Pending sale | $449,000$166/sqft |
Source: | ||
| 1/5/2023 | Price change | $449,000-1.5%$166/sqft |
Source: | ||
| 11/14/2022 | Price change | $456,000-0.7%$169/sqft |
Source: | ||
| 10/21/2022 | Price change | $459,000-2.1%$170/sqft |
Source: Owner Report a problem | ||
Public tax history
| Year | Property taxes | Tax assessment |
|---|---|---|
| 2024 | $4,842 +16.1% | $378,300 +1% |
| 2023 | $4,170 +2.5% | $374,600 +36.3% |
| 2022 | $4,068 +380.9% | $274,900 |
Find assessor info on the county website
Neighborhood: 52314
Nearby schools
GreatSchools rating
- 9/10Mount Vernon Middle SchoolGrades: 5-8Distance: 6.3 mi
- 5/10Mount Vernon High SchoolGrades: 9-12Distance: 6.2 mi
- 7/10Washington Elementary SchoolGrades: PK-4Distance: 6.5 mi
Schools provided by the listing agent
- Elementary: Washington
- Middle: Mt Vernon
- High: Mt Vernon
Source: CRAAR, CDRMLS. This data may not be complete. We recommend contacting the local school district to confirm school assignments for this home.

Get pre-qualified for a loan
At Zillow Home Loans, we can pre-qualify you in as little as 5 minutes with no impact to your credit score.An equal housing lender. NMLS #10287.
Sell for more on Zillow
Get a free Zillow Showcase℠ listing and you could sell for .
$470,000
2% more+ $9,400
With Zillow Showcase(estimated)
$479,400