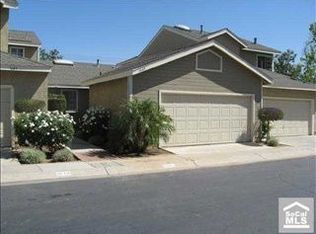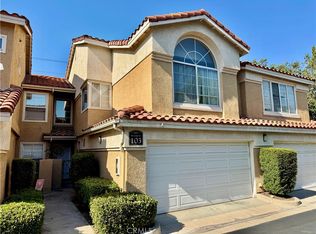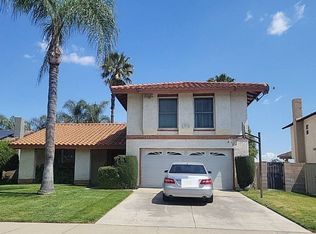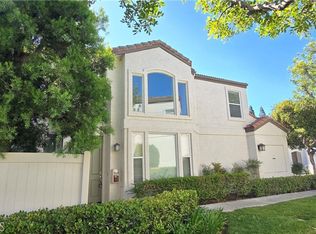Great residence!!!
Enjoy two luxury bedroom suites with full private bathrooms, ceiling fans, plus a loft to be converted into an office, library or bedroom with extra storage. It is in excellent condition and well-maintained property. This property features beautiful laminate flooring and tile, living room with a built-in fireplace, with a convenient powder room, beautiful kitchen with granite countertops, stainless appliances, plenty cabinets, has a separate dining area that overlooks the patio. 2 two car garage with laundry hook ups and plenty space. The best, it is conveniently located near, guest parking, gated pool/spa, seating area, small play area park, and association.
Located near freeways 91 and 15 and toll roads, schools, shopping, restaurants, parks and more!!!, Don't miss out on this opportunity!!!
For sale
Listing Provided by:
Libardo Quintero DRE #01793606 562-899-8425,
Mark 1 Real Estate, Inc.
$570,000
1649 Toyon Pl, Corona, CA 92882
2beds
1,478sqft
Est.:
Townhouse
Built in 1984
2,178 Square Feet Lot
$570,600 Zestimate®
$386/sqft
$319/mo HOA
What's special
- 5 days |
- 187 |
- 7 |
Zillow last checked: 8 hours ago
Listing updated: December 09, 2025 at 02:18pm
Listing Provided by:
Libardo Quintero DRE #01793606 562-899-8425,
Mark 1 Real Estate, Inc.
Source: CRMLS,MLS#: PW25266587 Originating MLS: California Regional MLS
Originating MLS: California Regional MLS
Tour with a local agent
Facts & features
Interior
Bedrooms & bathrooms
- Bedrooms: 2
- Bathrooms: 3
- Full bathrooms: 2
- 1/2 bathrooms: 1
- Main level bathrooms: 2
- Main level bedrooms: 2
Rooms
- Room types: Bedroom, Loft
Bedroom
- Features: All Bedrooms Up
Kitchen
- Features: Granite Counters, Remodeled, Updated Kitchen
Heating
- Central
Cooling
- Central Air
Appliances
- Included: Dishwasher, Disposal, Gas Range, Microwave, Water Heater
- Laundry: In Garage
Features
- Ceiling Fan(s), All Bedrooms Up, Loft
- Flooring: Laminate, Tile
- Has fireplace: Yes
- Fireplace features: Living Room
- Common walls with other units/homes: 2+ Common Walls
Interior area
- Total interior livable area: 1,478 sqft
Property
Parking
- Total spaces: 2
- Parking features: Concrete, Direct Access, Garage Faces Front, Garage, Garage Door Opener
- Attached garage spaces: 2
Accessibility
- Accessibility features: Safe Emergency Egress from Home, Accessible Doors
Features
- Levels: Two
- Stories: 2
- Entry location: Ground Level
- Patio & porch: Concrete, Open, Patio
- Exterior features: Lighting
- Pool features: In Ground, Association
- Has spa: Yes
- Spa features: Association, Gunite, Heated, In Ground
- Fencing: Average Condition,Block,Wood
- Has view: Yes
- View description: Pool
Lot
- Size: 2,178 Square Feet
- Features: Street Level
Details
- Parcel number: 103343019
- Zoning: R3
- Special conditions: Standard
Construction
Type & style
- Home type: Townhouse
- Architectural style: Contemporary
- Property subtype: Townhouse
- Attached to another structure: Yes
Materials
- Foundation: Slab
- Roof: Shingle
Condition
- Turnkey
- New construction: No
- Year built: 1984
Utilities & green energy
- Sewer: Public Sewer
- Water: Public
- Utilities for property: Electricity Available, Electricity Connected, Natural Gas Available, Natural Gas Connected, Sewer Available, Sewer Connected, Water Connected
Community & HOA
Community
- Features: Curbs, Park, Sidewalks
- Security: Carbon Monoxide Detector(s), Smoke Detector(s)
HOA
- Has HOA: Yes
- Amenities included: Controlled Access, Maintenance Front Yard, Barbecue, Pool, Pet Restrictions, Pets Allowed, Spa/Hot Tub
- HOA fee: $319 monthly
- HOA name: Santiago
- HOA phone: 949-450-0202
Location
- Region: Corona
Financial & listing details
- Price per square foot: $386/sqft
- Tax assessed value: $585,000
- Annual tax amount: $6,615
- Date on market: 12/5/2025
- Cumulative days on market: 5 days
- Listing terms: Cash,Cash to Existing Loan,Cash to New Loan,Conventional,Cal Vet Loan,Fannie Mae,Freddie Mac,Government Loan
- Road surface type: Paved
Estimated market value
$570,600
$542,000 - $599,000
$2,891/mo
Price history
Price history
| Date | Event | Price |
|---|---|---|
| 12/6/2025 | Listed for sale | $570,000-2.6%$386/sqft |
Source: | ||
| 10/4/2024 | Sold | $585,000-0.7%$396/sqft |
Source: | ||
| 9/25/2024 | Pending sale | $589,000$399/sqft |
Source: | ||
| 8/15/2024 | Listed for sale | $589,000+68.8%$399/sqft |
Source: | ||
| 12/20/2017 | Sold | $349,000+0%$236/sqft |
Source: Public Record Report a problem | ||
Public tax history
Public tax history
| Year | Property taxes | Tax assessment |
|---|---|---|
| 2025 | $6,615 +51.9% | $585,000 +50.3% |
| 2024 | $4,355 +1.4% | $389,311 +2% |
| 2023 | $4,295 +1.8% | $381,679 +2% |
Find assessor info on the county website
BuyAbility℠ payment
Est. payment
$3,855/mo
Principal & interest
$2771
Property taxes
$565
Other costs
$519
Climate risks
Neighborhood: 92882
Nearby schools
GreatSchools rating
- 4/10Coronita Elementary SchoolGrades: K-6Distance: 0.2 mi
- 3/10Letha Raney Intermediate SchoolGrades: 6-8Distance: 1.3 mi
- 5/10Corona High SchoolGrades: 9-12Distance: 0.8 mi
- Loading
- Loading




