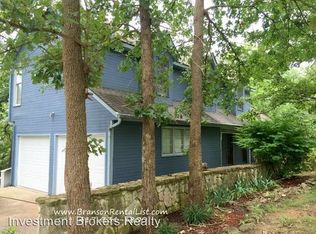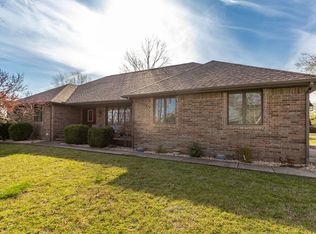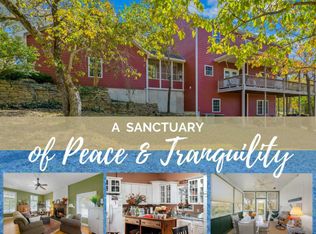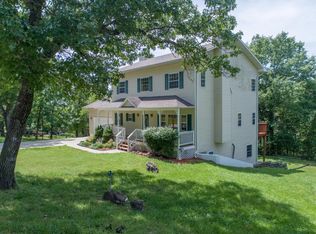Closed
Price Unknown
1649 Timberlake Road, Branson, MO 65616
7beds
5,138sqft
Single Family Residence
Built in 2007
4.39 Acres Lot
$728,100 Zestimate®
$--/sqft
$5,201 Estimated rent
Home value
$728,100
$677,000 - $794,000
$5,201/mo
Zestimate® history
Loading...
Owner options
Explore your selling options
What's special
The moment you pull into the driveway, you know you're someplace special! Not just a home, but a lifestyle. Sitting on over 4-acres, this executive estate features a lush forest view stretched down to the creek. Wake up every morning to fresh coffee on the deck overlooking a quiet slice of the Ozarks. Features galore, including gourmet kitchen, 2 fireplaces, 2 living rooms, second kitchen, and attached 3-car garage. Plus, there's a heated lap pool with electric retractable cover, along with ample greenspace for games, pets, and entertainment. What a place! This spacious home offers plenty of room for everyone. Made perfect for vacation use or full time residence in Branson with Lake Taneycomo right around the bend. And located less than 10-minutes to downtown Branson Landing yet resides outside city limits. Designer grade furniture package available for $20k. Be sure to check out the 3D virtual tour. Brand new roof to be complete by close date.
Zillow last checked: 8 hours ago
Listing updated: August 26, 2025 at 03:41pm
Listed by:
Charlie Gerken 417-527-8435,
Hustle Back Realty,
Yulia Gerken 417-322-9082,
Hustle Back Realty
Bought with:
Tim Parsons, 2016039924
Foggy River Realty LLC
Booker Cox III, 1999023754
Foggy River Realty LLC
Source: SOMOMLS,MLS#: 60244601
Facts & features
Interior
Bedrooms & bathrooms
- Bedrooms: 7
- Bathrooms: 6
- Full bathrooms: 5
- 1/2 bathrooms: 1
Primary bedroom
- Area: 275.5
- Dimensions: 19 x 14.5
Bedroom 2
- Area: 168
- Dimensions: 14 x 12
Bedroom 3
- Area: 216
- Dimensions: 12 x 18
Bedroom 4
- Area: 161
- Dimensions: 14 x 11.5
Bedroom 5
- Area: 168
- Dimensions: 14 x 12
Bedroom 6
- Area: 126
- Dimensions: 12 x 10.5
Primary bathroom
- Area: 166.75
- Dimensions: 14.5 x 11.5
Bathroom half
- Area: 24.75
- Dimensions: 5.5 x 4.5
Bathroom full
- Area: 36.54
- Dimensions: 5.8 x 6.3
Bathroom full
- Area: 72
- Dimensions: 8 x 9
Dining room
- Area: 221
- Dimensions: 17 x 13
Exercise room
- Area: 322.5
- Dimensions: 21.5 x 15
Family room
- Area: 322.5
- Dimensions: 21.5 x 15
Kitchen
- Area: 238
- Dimensions: 17 x 14
Kitchen
- Area: 203.5
- Dimensions: 18.5 x 11
Laundry
- Area: 120
- Dimensions: 15 x 8
Living room
- Area: 308
- Dimensions: 22 x 14
Loft
- Area: 198
- Dimensions: 18 x 11
Other
- Description: Kids Bunk Room
- Area: 400
- Dimensions: 20 x 20
Other
- Description: Bedroom #7
- Area: 126
- Dimensions: 12 x 10.5
Heating
- Heat Pump, Central, Fireplace(s), Electric
Cooling
- Central Air, Ceiling Fan(s)
Appliances
- Included: Dishwasher, Propane Cooktop, Built-In Electric Oven, Dryer, Washer, Microwave, Water Softener Owned, Refrigerator, Electric Water Heater, Disposal
- Laundry: In Basement, W/D Hookup
Features
- High Ceilings, Soaking Tub, Granite Counters, Walk-In Closet(s), Walk-in Shower, High Speed Internet
- Flooring: Carpet, Tile, Hardwood
- Windows: Drapes, Double Pane Windows, Blinds
- Basement: Walk-Out Access,Finished,Full
- Has fireplace: Yes
- Fireplace features: Kitchen, Blower Fan, Propane, Stone, See Through, Living Room
Interior area
- Total structure area: 5,138
- Total interior livable area: 5,138 sqft
- Finished area above ground: 3,138
- Finished area below ground: 2,000
Property
Parking
- Total spaces: 3
- Parking features: Driveway, Private, Paved, Garage Faces Front
- Attached garage spaces: 3
- Has uncovered spaces: Yes
Features
- Levels: Three Or More
- Stories: 3
- Patio & porch: Covered, Rear Porch, Front Porch, Deck, Screened
- Exterior features: Rain Gutters, Cable Access
- Pool features: Above Ground
- Has view: Yes
- View description: Panoramic, Creek/Stream
- Has water view: Yes
- Water view: Creek/Stream
- Waterfront features: Wet Weather Creek
Lot
- Size: 4.39 Acres
- Dimensions: 100 x 447.47 & 435.48 x 447.15 IRR
- Features: Sprinklers In Front, Paved, Wooded/Cleared Combo, Acreage, Landscaped
Details
- Parcel number: 088.028000000053.000
Construction
Type & style
- Home type: SingleFamily
- Architectural style: Contemporary
- Property subtype: Single Family Residence
Materials
- Brick, Vinyl Siding, Stone
- Roof: Composition
Condition
- Year built: 2007
Utilities & green energy
- Sewer: Community Sewer
- Water: Private
- Utilities for property: Cable Available
Community & neighborhood
Security
- Security features: Smoke Detector(s)
Location
- Region: Branson
- Subdivision: N/A
Other
Other facts
- Listing terms: Cash,Conventional
- Road surface type: Asphalt, Concrete
Price history
| Date | Event | Price |
|---|---|---|
| 11/20/2023 | Sold | -- |
Source: | ||
| 10/20/2023 | Pending sale | $709,900$138/sqft |
Source: | ||
| 10/16/2023 | Listed for sale | $709,900$138/sqft |
Source: | ||
| 9/14/2023 | Pending sale | $709,900$138/sqft |
Source: | ||
| 9/11/2023 | Price change | $709,900-1.4%$138/sqft |
Source: | ||
Public tax history
| Year | Property taxes | Tax assessment |
|---|---|---|
| 2024 | $3,577 -42.3% | $68,950 -40.6% |
| 2023 | $6,203 +101.9% | $116,120 +90.6% |
| 2022 | $3,072 +0.5% | $60,930 |
Find assessor info on the county website
Neighborhood: 65616
Nearby schools
GreatSchools rating
- 5/10Cedar Ridge Intermediate SchoolGrades: 4-6Distance: 2.1 mi
- 3/10Branson Jr. High SchoolGrades: 7-8Distance: 1 mi
- 7/10Branson High SchoolGrades: 9-12Distance: 3.3 mi
Schools provided by the listing agent
- Elementary: Branson Cedar Ridge
- Middle: Branson
- High: Branson
Source: SOMOMLS. This data may not be complete. We recommend contacting the local school district to confirm school assignments for this home.



