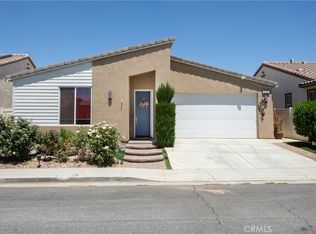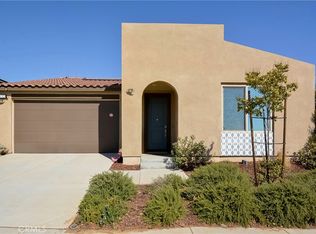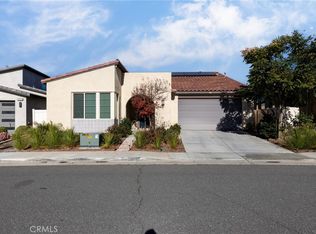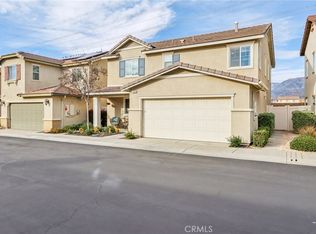Modern, Upgraded Home in the Gated Altis Community
Beautifully designed 2-bedroom, 2-bath home with the spacious Avid Plan 3 layout and stylish flooring. The flexible office/den offers a serene workspace or private hideaway and can also serve as a 3rd bedroom.
The open kitchen features stainless steel appliances, abundant cabinetry, a walk-in pantry, and flows into the large great room with stacking slider doors for seamless indoor–outdoor living. The primary bedroom includes sliding doors that open to a tranquil backyard setting, with the covered patio just steps away via the great room.
Upgrades include PAID-OFF SOLAR, whole house fan, water softener, and premium window coverings (motorized shades, wood blinds, and shutters).
Ownership flexibility: You do not need to be 55 to purchase—only one qualifying occupant must be 55+ and use the home as their primary residence. Can also be purchased as an investment or held for future use by qualifying occupants.
Community amenities: Residents enjoy access to the state-of-the-art VuePointe Clubhouse, offering multi-purpose rooms, a bar area, pools, spas, fitness facilities, Flow Studio, billiards, fire pit lounge, BBQ areas, and 5 pickleball courts.
****Potential buyer assistance options may be available. Interested purchasers should contact the listing agent or their own agent for details on eligibility and availability***
For sale
Listing Provided by:
Rochelle Young DRE #01356885 951-218-6001,
Fiv Realty Co.,
Nazar Kalayji DRE #01479494 951-394-0820,
Fiv Realty Co.
$470,000
1649 Spring Run Ln, Beaumont, CA 92223
2beds
1,923sqft
Est.:
Single Family Residence
Built in 2021
4,713 Square Feet Lot
$469,800 Zestimate®
$244/sqft
$325/mo HOA
What's special
Open kitchenStylish flooringStainless steel appliancesWalk-in pantryAbundant cabinetry
- 227 days |
- 397 |
- 20 |
Zillow last checked: 8 hours ago
Listing updated: February 16, 2026 at 10:13am
Listing Provided by:
Rochelle Young DRE #01356885 951-218-6001,
Fiv Realty Co.,
Nazar Kalayji DRE #01479494 951-394-0820,
Fiv Realty Co.
Source: CRMLS,MLS#: IG26000431 Originating MLS: California Regional MLS
Originating MLS: California Regional MLS
Tour with a local agent
Facts & features
Interior
Bedrooms & bathrooms
- Bedrooms: 2
- Bathrooms: 2
- Full bathrooms: 2
- Main level bathrooms: 2
- Main level bedrooms: 2
Rooms
- Room types: Bedroom, Family Room, Kitchen, Laundry, Primary Bedroom, Office
Primary bedroom
- Features: Main Level Primary
Primary bedroom
- Features: Primary Suite
Bedroom
- Features: All Bedrooms Down
Bedroom
- Features: Bedroom on Main Level
Bathroom
- Features: Dual Sinks, Tub Shower, Walk-In Shower
Kitchen
- Features: Granite Counters, Kitchen/Family Room Combo, Walk-In Pantry
Heating
- Central
Cooling
- Central Air
Appliances
- Included: Dishwasher, Gas Cooktop, Microwave, Water Softener, Tankless Water Heater, Water To Refrigerator
- Laundry: Gas Dryer Hookup, Laundry Room
Features
- Breakfast Bar, Granite Counters, All Bedrooms Down, Bedroom on Main Level, Main Level Primary, Primary Suite
- Flooring: Carpet, Laminate
- Has fireplace: No
- Fireplace features: None
- Common walls with other units/homes: No Common Walls
Interior area
- Total interior livable area: 1,923 sqft
Property
Parking
- Total spaces: 2
- Parking features: Door-Single, Driveway, Garage
- Attached garage spaces: 2
Features
- Levels: One
- Stories: 1
- Entry location: 1
- Patio & porch: Enclosed, Front Porch
- Pool features: Association
- Has spa: Yes
- Spa features: Association
- Fencing: Vinyl
- Has view: Yes
- View description: Mountain(s)
Lot
- Size: 4,713 Square Feet
- Features: Drip Irrigation/Bubblers, Front Yard, Landscaped, Street Level
Details
- Parcel number: 408430046
- Special conditions: Bankruptcy Property
Construction
Type & style
- Home type: SingleFamily
- Property subtype: Single Family Residence
Materials
- Foundation: Slab
- Roof: Tile
Condition
- New construction: No
- Year built: 2021
Details
- Builder model: AVID
- Builder name: TRIPOINTE
Utilities & green energy
- Electric: 220 Volts in Garage, Photovoltaics Seller Owned
- Sewer: Public Sewer
- Water: Public
- Utilities for property: Natural Gas Connected, Sewer Connected, Water Connected
Community & HOA
Community
- Features: Curbs, Street Lights, Sidewalks, Gated
- Security: Carbon Monoxide Detector(s), Fire Sprinkler System, Gated Community, Smoke Detector(s)
- Senior community: Yes
- Subdivision: Altis
HOA
- Has HOA: Yes
- Amenities included: Billiard Room, Clubhouse, Controlled Access, Fitness Center, Fire Pit, Meeting/Banquet/Party Room, Barbecue, Pickleball, Pool, Recreation Room, Spa/Hot Tub, Trail(s)
- HOA fee: $325 monthly
- HOA name: Altis
- HOA phone: 951-846-8940
Location
- Region: Beaumont
Financial & listing details
- Price per square foot: $244/sqft
- Tax assessed value: $478,598
- Annual tax amount: $8,627
- Date on market: 1/6/2026
- Cumulative days on market: 227 days
- Listing terms: Cash,Conventional,FHA,VA Loan
- Inclusions: Ring doorbell, water softener, water fountain.
Estimated market value
$469,800
$446,000 - $493,000
$2,936/mo
Price history
Price history
| Date | Event | Price |
|---|---|---|
| 1/6/2026 | Listed for sale | $470,000$244/sqft |
Source: | ||
| 1/1/2026 | Listing removed | $470,000-1.1%$244/sqft |
Source: | ||
| 7/22/2025 | Listing removed | $475,000$247/sqft |
Source: | ||
| 6/29/2025 | Listed for sale | $475,000+5.3%$247/sqft |
Source: | ||
| 3/22/2022 | Sold | $451,000$235/sqft |
Source: Public Record Report a problem | ||
Public tax history
Public tax history
| Year | Property taxes | Tax assessment |
|---|---|---|
| 2025 | $8,627 +1.7% | $478,598 +2% |
| 2024 | $8,479 +0.1% | $469,215 +2% |
| 2023 | $8,472 +80.3% | $460,015 +156.8% |
| 2022 | $4,699 +98.4% | $179,157 +4517.4% |
| 2021 | $2,369 +2089% | $3,880 +1% |
| 2020 | $108 | $3,841 |
Find assessor info on the county website
BuyAbility℠ payment
Est. payment
$3,014/mo
Principal & interest
$2231
Property taxes
$458
HOA Fees
$325
Climate risks
Neighborhood: 92223
Nearby schools
GreatSchools rating
- 7/10Starlight ElementaryGrades: K-5Distance: 0.6 mi
- 4/10San Gorgonio Middle SchoolGrades: 6-8Distance: 1 mi
- 6/10Beaumont Senior High SchoolGrades: 9-12Distance: 2.1 mi



