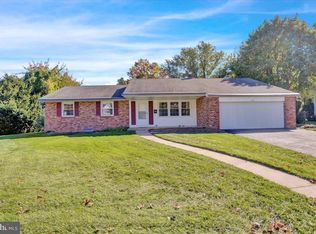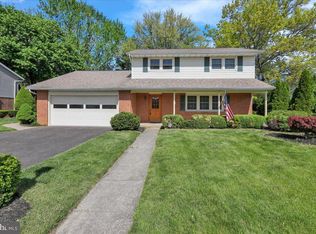Sold for $469,900
$469,900
1649 Sherwood Rd, Wyomissing, PA 19610
4beds
2,567sqft
Single Family Residence
Built in 1970
0.53 Acres Lot
$487,400 Zestimate®
$183/sqft
$2,924 Estimated rent
Home value
$487,400
$453,000 - $526,000
$2,924/mo
Zestimate® history
Loading...
Owner options
Explore your selling options
What's special
Welcome to 1649 Sherwood Road located in the desirable Colony Park community within Wilson Schools. This beautifully maintained four-bedroom split-level home is situated on a spacious half-acre lot and is packed with features designed for comfort, style, and year-round enjoyment. Just in time for summer, enjoy your very own enclosed, heated in-ground pool — the ultimate private retreat. Step inside to find a welcoming entry foyer that opens into a large, carpeted living room with a picture window that fills the space with natural light. The formal dining room connects seamlessly to an updated tile kitchen featuring stainless steel appliances, a seated counter area, and ample cabinet space. Upstairs, you’ll find four generously sized, carpeted bedrooms, two full baths, and charming natural wood doors throughout. The primary bedroom includes its own private bath for added convenience. The finished lower level offers even more living space with a spacious family room featuring a floor-to-ceiling brick fireplace and a bright cheerful sunroom that leads to the rear yard. A half bath is also located on this level. The unfinished basement includes a laundry area, storage room and a partially finished space with counters — ideal for a workshop or hobby area. Outside, enjoy a beautifully landscaped, level backyard featuring inground pool, shed and a three-tier deck perfect for relaxing or entertaining guests. Don’t miss your chance to own this incredible home. Call today to schedule your private tour before it’s gone.
Zillow last checked: 8 hours ago
Listing updated: July 18, 2025 at 05:01pm
Listed by:
Kelly Spayd 484-256-8818,
Keller Williams Platinum Realty - Wyomissing
Bought with:
Marcee McMullen, RS349026
Real of Pennsylvania
Source: Bright MLS,MLS#: PABK2057144
Facts & features
Interior
Bedrooms & bathrooms
- Bedrooms: 4
- Bathrooms: 3
- Full bathrooms: 2
- 1/2 bathrooms: 1
Primary bedroom
- Level: Upper
- Area: 323 Square Feet
- Dimensions: 19 x 17
Bedroom 2
- Level: Upper
- Area: 132 Square Feet
- Dimensions: 12 x 11
Bedroom 3
- Level: Upper
- Area: 165 Square Feet
- Dimensions: 15 x 11
Bedroom 4
- Level: Upper
- Area: 240 Square Feet
- Dimensions: 20 x 12
Dining room
- Level: Main
- Area: 143 Square Feet
- Dimensions: 13 x 11
Family room
- Level: Lower
- Area: 315 Square Feet
- Dimensions: 21 x 15
Foyer
- Level: Main
- Area: 24 Square Feet
- Dimensions: 4 x 6
Kitchen
- Level: Main
- Area: 132 Square Feet
- Dimensions: 12 x 11
Living room
- Level: Main
- Area: 325 Square Feet
- Dimensions: 25 x 13
Other
- Level: Lower
- Area: 360 Square Feet
- Dimensions: 20 x 18
Heating
- Forced Air, Natural Gas
Cooling
- Central Air, Wall Unit(s), Natural Gas, Electric
Appliances
- Included: Stainless Steel Appliance(s), Refrigerator, Dishwasher, Microwave, Oven/Range - Gas, Dryer, Washer, Gas Water Heater
- Laundry: In Basement
Features
- Ceiling Fan(s), Eat-in Kitchen, Primary Bath(s)
- Flooring: Carpet, Tile/Brick, Vinyl
- Basement: Full,Unfinished
- Number of fireplaces: 1
- Fireplace features: Wood Burning
Interior area
- Total structure area: 2,567
- Total interior livable area: 2,567 sqft
- Finished area above ground: 2,567
- Finished area below ground: 0
Property
Parking
- Total spaces: 4
- Parking features: Garage Faces Front, Attached, Driveway
- Attached garage spaces: 2
- Uncovered spaces: 2
Accessibility
- Accessibility features: None
Features
- Levels: Multi/Split,Three
- Stories: 3
- Patio & porch: Deck
- Has private pool: Yes
- Pool features: In Ground, Private
- Fencing: Vinyl
Lot
- Size: 0.53 Acres
Details
- Additional structures: Above Grade, Below Grade
- Parcel number: 80439714340089
- Zoning: RESIDENTIAL
- Special conditions: Standard
Construction
Type & style
- Home type: SingleFamily
- Property subtype: Single Family Residence
Materials
- Brick, Vinyl Siding
- Foundation: Permanent
- Roof: Pitched,Shingle
Condition
- Very Good
- New construction: No
- Year built: 1970
Utilities & green energy
- Electric: 200+ Amp Service, Circuit Breakers
- Sewer: Public Sewer
- Water: Public
Community & neighborhood
Location
- Region: Wyomissing
- Subdivision: Colony Park
- Municipality: SPRING TWP
Other
Other facts
- Listing agreement: Exclusive Right To Sell
- Ownership: Fee Simple
Price history
| Date | Event | Price |
|---|---|---|
| 7/18/2025 | Sold | $469,900+2.2%$183/sqft |
Source: | ||
| 5/19/2025 | Pending sale | $459,900$179/sqft |
Source: | ||
| 5/16/2025 | Price change | $459,900-2.1%$179/sqft |
Source: | ||
| 5/9/2025 | Listed for sale | $470,000$183/sqft |
Source: | ||
Public tax history
| Year | Property taxes | Tax assessment |
|---|---|---|
| 2025 | $6,274 +3.9% | $141,100 |
| 2024 | $6,037 +5% | $141,100 |
| 2023 | $5,752 +2.5% | $141,100 |
Find assessor info on the county website
Neighborhood: 19610
Nearby schools
GreatSchools rating
- 7/10Green Valley El SchoolGrades: K-5Distance: 3.5 mi
- 9/10Wilson West Middle SchoolGrades: 6-8Distance: 3.6 mi
- 7/10Wilson High SchoolGrades: 9-12Distance: 1.5 mi
Schools provided by the listing agent
- District: Wilson
Source: Bright MLS. This data may not be complete. We recommend contacting the local school district to confirm school assignments for this home.
Get pre-qualified for a loan
At Zillow Home Loans, we can pre-qualify you in as little as 5 minutes with no impact to your credit score.An equal housing lender. NMLS #10287.

