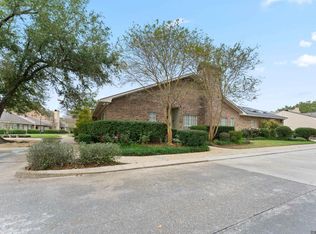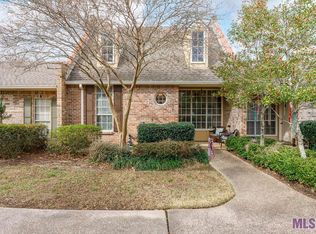Sold
Price Unknown
1649 Sharp Rd, Baton Rouge, LA 70815
2beds
1,787sqft
Single Family Residence, Townhouse, Residential
Built in 1984
3,049.2 Square Feet Lot
$213,400 Zestimate®
$--/sqft
$1,385 Estimated rent
Home value
$213,400
$198,000 - $228,000
$1,385/mo
Zestimate® history
Loading...
Owner options
Explore your selling options
What's special
Well-maintained townhome in centrally located Sharpstowne off Sharp Rd and Old Hammond Hwy. This end unit 2 bedroom, 2 bath home is spacious with vaulted ceilings. Primary bathroom boosts his and hers areas, 2 walk-in closets, and ample space. Kitchen has lovely island and breakfast nook allowing for wonderful family and friend gatherings. Enclosed outdoor patio is accessible from kitchen and living areas. Living area has a fireplace (converted to electric) vaulted ceilings, beautiful built-ins. HOA includes sewer, water, garbage, professional landscaping, gated access.
Zillow last checked: 8 hours ago
Listing updated: May 23, 2025 at 03:36pm
Listed by:
Kimberly Littlefield,
Keyfinders Team Realty
Bought with:
Kimberly Littlefield, 0995687771
Keyfinders Team Realty
Source: ROAM MLS,MLS#: 2025006566
Facts & features
Interior
Bedrooms & bathrooms
- Bedrooms: 2
- Bathrooms: 2
- Full bathrooms: 2
Primary bedroom
- Features: 2 Closets or More, En Suite Bath
- Level: First
- Area: 248
- Dimensions: 16 x 15.5
Bedroom 1
- Level: First
- Area: 168
- Dimensions: 12 x 14
Primary bathroom
- Features: 2 Closets or More, Double Vanity, Walk-In Closet(s)
Family room
- Level: First
- Area: 527
- Dimensions: 17 x 31
Kitchen
- Features: Laminate Counters, Kitchen Island
- Level: First
- Area: 198.72
Heating
- Central
Cooling
- Central Air, Ceiling Fan(s)
Appliances
- Included: Elec Stove Con, Electric Cooktop, Dishwasher, Microwave, Oven
- Laundry: Electric Dryer Hookup, Inside, Washer/Dryer Hookups
Features
- Built-in Features, Ceiling 9'+, Cathedral Ceiling(s), Ceiling Varied Heights, Vaulted Ceiling(s)
- Flooring: Carpet
- Windows: Window Treatments
- Attic: Attic Access
- Number of fireplaces: 1
- Fireplace features: Wood Burning
Interior area
- Total structure area: 2,352
- Total interior livable area: 1,787 sqft
Property
Parking
- Total spaces: 2
- Parking features: 2 Cars Park, Garage Faces Rear, Garage Door Opener
- Has garage: Yes
Features
- Stories: 1
- Patio & porch: Covered, Enclosed, Patio
- Fencing: None
Lot
- Size: 3,049 sqft
- Dimensions: 95 x 32
- Features: Corner Lot, Landscaped
Details
- Parcel number: 00130001
- Special conditions: Standard
Construction
Type & style
- Home type: Townhouse
- Architectural style: Traditional
- Property subtype: Single Family Residence, Townhouse, Residential
- Attached to another structure: Yes
Materials
- Brick Siding, Brick
- Foundation: Slab
- Roof: Composition
Condition
- New construction: No
- Year built: 1984
Utilities & green energy
- Gas: None
- Sewer: Public Sewer
- Water: Public
- Utilities for property: Cable Connected
Community & neighborhood
Security
- Security features: Security System, Gated Community
Location
- Region: Baton Rouge
- Subdivision: Sharpstowne
HOA & financial
HOA
- Has HOA: Yes
- HOA fee: $3,960 annually
- Services included: Cable TV, Common Areas, Common Area Maintenance, Maintenance Grounds, Maint Subd Entry HOA, Other Utilities, Pest Control, Sewer, Trash, Water
Other
Other facts
- Listing terms: Cash,Conventional,FHA,VA Loan
Price history
| Date | Event | Price |
|---|---|---|
| 5/23/2025 | Sold | -- |
Source: | ||
| 8/11/1998 | Sold | -- |
Source: Public Record Report a problem | ||
Public tax history
| Year | Property taxes | Tax assessment |
|---|---|---|
| 2024 | $575 -2.1% | $11,000 |
| 2023 | $587 -0.2% | $11,000 |
| 2022 | $588 +1.7% | $11,000 |
Find assessor info on the county website
Neighborhood: Sherwood Forest
Nearby schools
GreatSchools rating
- 5/10Broadmoor Elementary SchoolGrades: PK-5Distance: 1 mi
- 4/10Southeast Middle SchoolGrades: 6-8Distance: 2.7 mi
- 2/10Broadmoor Senior High SchoolGrades: 9-12Distance: 0.8 mi
Schools provided by the listing agent
- District: East Baton Rouge
Source: ROAM MLS. This data may not be complete. We recommend contacting the local school district to confirm school assignments for this home.
Sell with ease on Zillow
Get a Zillow Showcase℠ listing at no additional cost and you could sell for —faster.
$213,400
2% more+$4,268
With Zillow Showcase(estimated)$217,668

