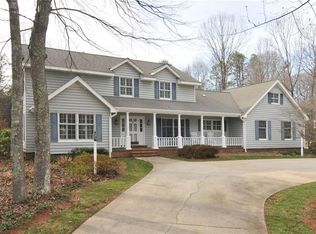Sold for $560,000
$560,000
1649 S Marblehead Rd, Lewisville, NC 27023
3beds
3,215sqft
Stick/Site Built, Residential, Single Family Residence
Built in 1977
0.86 Acres Lot
$590,500 Zestimate®
$--/sqft
$2,742 Estimated rent
Home value
$590,500
Estimated sales range
Not available
$2,742/mo
Zestimate® history
Loading...
Owner options
Explore your selling options
What's special
Lakefront in Lewisville with a private dock and deck on the water….The house has a beautiful covered front porch, lovely screened in back porch, grilling deck and chilling deck included in the outdoor amenities. There is a hard fence dog run and invisible fencing in the front and back. Another auxiliary feature is a two-car detached garage with walk up storage space. Inside the house, the main level has an office, dining room, den with fireplace, eat-in kitchen overlooking the lake, full bath and a flex room with a closet. The basement has a den, full bath, laundry and large two-car garage. Three bedrooms on the upper level with laundry as well. This house has so much to offer! Make an appointment now to see it yourself. Showings begin Saturday April 20 at 10am. (TVs DO NOT convey). Propane gas is used for the gas range/oven, gas grill and logs in the den fireplace. Possession date June 8 is desired.
Zillow last checked: 8 hours ago
Listing updated: June 14, 2024 at 01:38pm
Listed by:
Leigh Cortesis 336-462-0179,
Berkshire Hathaway HomeServices Carolinas Realty,
Annie Jackson 336-480-4129,
Berkshire Hathaway HomeServices Carolinas Realty
Bought with:
John-Lewis Godfrey, 272752
Hubbard Realty
Source: Triad MLS,MLS#: 1139937 Originating MLS: Winston-Salem
Originating MLS: Winston-Salem
Facts & features
Interior
Bedrooms & bathrooms
- Bedrooms: 3
- Bathrooms: 4
- Full bathrooms: 4
- Main level bathrooms: 1
Primary bedroom
- Level: Second
- Dimensions: 12.5 x 17.25
Bedroom 2
- Level: Second
- Dimensions: 12.5 x 12.42
Bedroom 3
- Level: Second
- Dimensions: 9.75 x 14.33
Den
- Level: Main
- Dimensions: 13.08 x 25.92
Dining room
- Level: Main
- Dimensions: 12.58 x 13.25
Game room
- Level: Basement
- Dimensions: 12.33 x 24.58
Kitchen
- Level: Main
- Dimensions: 12.25 x 25.67
Living room
- Level: Main
- Dimensions: 14.08 x 15.42
Other
- Level: Main
- Dimensions: 14.08 x 12.08
Heating
- Heat Pump, Electric
Cooling
- Central Air
Appliances
- Included: Built-In Range, Dishwasher, Disposal, Gas Cooktop, Electric Water Heater
- Laundry: 2nd Dryer Connection, 2nd Washer Connection, Dryer Connection, Laundry Room, In Basement, Washer Hookup
Features
- Built-in Features, Ceiling Fan(s), Dead Bolt(s), Kitchen Island, Pantry
- Flooring: Carpet, Tile, Wood
- Doors: Storm Door(s)
- Windows: Insulated Windows
- Basement: Finished, Basement
- Attic: Partially Floored,Pull Down Stairs
- Number of fireplaces: 2
- Fireplace features: Gas Log, Basement, Den
Interior area
- Total structure area: 3,215
- Total interior livable area: 3,215 sqft
- Finished area above ground: 2,668
- Finished area below ground: 547
Property
Parking
- Total spaces: 4
- Parking features: Driveway, Garage, Paved, Garage Door Opener, Attached, Detached
- Attached garage spaces: 4
- Has uncovered spaces: Yes
Features
- Levels: One and One Half
- Stories: 1
- Patio & porch: Porch
- Exterior features: Dog Run
- Pool features: None
- Fencing: None,Partial
- Has view: Yes
- View description: Water
- Has water view: Yes
- Water view: Water
- Waterfront features: Lake Front
Lot
- Size: 0.86 Acres
- Dimensions: 150 x 239.68 x 85 x 65 x 234.51
- Features: City Lot, Subdivided, Sloped, Wooded, Not in Flood Zone, Subdivision
Details
- Additional structures: Pier, Storage
- Parcel number: 5874550255
- Zoning: RS20
- Special conditions: Owner Sale
Construction
Type & style
- Home type: SingleFamily
- Architectural style: Cape Cod
- Property subtype: Stick/Site Built, Residential, Single Family Residence
Materials
- Brick, Vinyl Siding, Wood Siding
Condition
- Year built: 1977
Utilities & green energy
- Sewer: Septic Tank
- Water: Public
Community & neighborhood
Location
- Region: Lewisville
- Subdivision: Runnymede Acres
HOA & financial
HOA
- Has HOA: Yes
- HOA fee: $30 annually
Other
Other facts
- Listing agreement: Exclusive Right To Sell
- Listing terms: Cash,Conventional
Price history
| Date | Event | Price |
|---|---|---|
| 6/14/2024 | Sold | $560,000+12% |
Source: | ||
| 4/22/2024 | Pending sale | $500,000 |
Source: | ||
| 4/19/2024 | Listed for sale | $500,000+38.1% |
Source: | ||
| 9/25/2014 | Sold | $362,000-2.1% |
Source: | ||
| 8/7/2014 | Listed for sale | $369,900$115/sqft |
Source: Coldwell Banker Triad, Realtors #715185 Report a problem | ||
Public tax history
| Year | Property taxes | Tax assessment |
|---|---|---|
| 2025 | $5,024 +21.3% | $560,700 +47.3% |
| 2024 | $4,144 +9.6% | $380,600 |
| 2023 | $3,782 | $380,600 |
Find assessor info on the county website
Neighborhood: 27023
Nearby schools
GreatSchools rating
- 8/10Lewisville ElementaryGrades: PK-5Distance: 2.4 mi
- 4/10Meadowlark MiddleGrades: 6-8Distance: 4.9 mi
- 8/10West Forsyth HighGrades: 9-12Distance: 2.8 mi
Get a cash offer in 3 minutes
Find out how much your home could sell for in as little as 3 minutes with a no-obligation cash offer.
Estimated market value$590,500
Get a cash offer in 3 minutes
Find out how much your home could sell for in as little as 3 minutes with a no-obligation cash offer.
Estimated market value
$590,500
