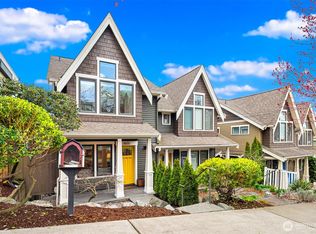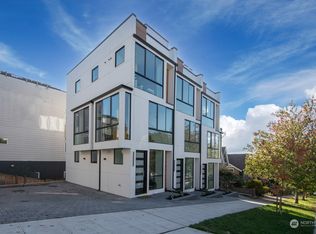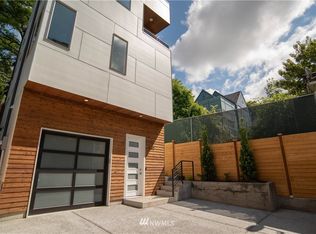Sold
Listed by:
Scott B Lennard,
COMPASS
Bought with: Real Broker LLC
$780,000
1649 S Lane Street, Seattle, WA 98144
3beds
1,600sqft
Townhouse
Built in 2008
1,446.19 Square Feet Lot
$776,200 Zestimate®
$488/sqft
$3,552 Estimated rent
Home value
$776,200
$714,000 - $838,000
$3,552/mo
Zestimate® history
Loading...
Owner options
Explore your selling options
What's special
Looking for a townhome that lives like a single family? With an open main floor plan and quality materials throughout, this spacious 3 bd/2.5 bath craftsman townhome lives like a single-family home and has NO HOA or Rental Cap. Incredible attention to detail, custom built-ins, air conditioning, bright airy spaces and ample storage are hallmarks of this 2008 build. Vaulted primary bedroom ceilings, wide-plank oak floors, granite counters, upgraded appliances, private garden patio and city and mountain views from the loft create a premium look and feel both indoors and out. Two car garage and incredible central location provide convenience and easy access to I5, I90, lightrail and Metro Transit. Inspected and absolutely Move-in Ready!
Zillow last checked: 8 hours ago
Listing updated: August 30, 2025 at 04:04am
Listed by:
Scott B Lennard,
COMPASS
Bought with:
MaryAnn Walker, 120909
Real Broker LLC
Source: NWMLS,MLS#: 2384555
Facts & features
Interior
Bedrooms & bathrooms
- Bedrooms: 3
- Bathrooms: 3
- Full bathrooms: 2
- 1/2 bathrooms: 1
- Main level bathrooms: 1
Bedroom
- Level: Lower
Other
- Level: Main
Dining room
- Level: Main
Entry hall
- Level: Main
Kitchen with eating space
- Level: Main
Living room
- Level: Main
Heating
- Fireplace, Radiant, Electric, Natural Gas
Cooling
- Ductless, Heat Pump
Appliances
- Included: Dishwasher(s), Disposal, Dryer(s), Microwave(s), Refrigerator(s), Stove(s)/Range(s), Washer(s), Garbage Disposal
Features
- Bath Off Primary, Dining Room, High Tech Cabling, Loft, Walk-In Pantry
- Flooring: Ceramic Tile, Hardwood, Slate, Carpet
- Windows: Double Pane/Storm Window, Skylight(s)
- Basement: Daylight,Finished
- Number of fireplaces: 1
- Fireplace features: Gas, Main Level: 1, Fireplace
Interior area
- Total structure area: 1,600
- Total interior livable area: 1,600 sqft
Property
Parking
- Total spaces: 2
- Parking features: Attached Garage
- Attached garage spaces: 2
Features
- Levels: Multi/Split
- Entry location: Main
- Patio & porch: Bath Off Primary, Double Pane/Storm Window, Dining Room, Fireplace, High Tech Cabling, Loft, Security System, Skylight(s), Vaulted Ceiling(s), Walk-In Closet(s), Walk-In Pantry
- Has view: Yes
- View description: City, Mountain(s), Sound, Territorial
- Has water view: Yes
- Water view: Sound
Lot
- Size: 1,446 sqft
- Features: Curbs, Paved, Sidewalk, Cable TV, Gas Available, High Speed Internet, Patio
- Topography: Level,Terraces
Details
- Parcel number: 9578020080
- Zoning: LR2
- Zoning description: Jurisdiction: City
- Special conditions: Standard
Construction
Type & style
- Home type: Townhouse
- Architectural style: Craftsman
- Property subtype: Townhouse
Materials
- Wood Siding, Wood Products
- Foundation: Poured Concrete, Slab
- Roof: Composition
Condition
- Very Good
- Year built: 2008
Utilities & green energy
- Electric: Company: Seattle City Light
- Sewer: Sewer Connected, Company: City of Seattle
- Water: Public, Company: City of Seattle
Community & neighborhood
Security
- Security features: Security System
Location
- Region: Seattle
- Subdivision: Central Area
Other
Other facts
- Listing terms: Cash Out,Conventional
- Cumulative days on market: 82 days
Price history
| Date | Event | Price |
|---|---|---|
| 7/30/2025 | Sold | $780,000-0.3%$488/sqft |
Source: | ||
| 7/1/2025 | Pending sale | $782,000$489/sqft |
Source: | ||
| 6/19/2025 | Price change | $782,000-1.9%$489/sqft |
Source: | ||
| 5/30/2025 | Listed for sale | $797,000+77.1%$498/sqft |
Source: | ||
| 10/30/2022 | Listing removed | -- |
Source: Zillow Rental Manager Report a problem | ||
Public tax history
| Year | Property taxes | Tax assessment |
|---|---|---|
| 2024 | $6,966 +6.2% | $730,000 +4.7% |
| 2023 | $6,559 +5.7% | $697,000 -5.2% |
| 2022 | $6,202 -5.1% | $735,000 +2.8% |
Find assessor info on the county website
Neighborhood: Jackson Place
Nearby schools
GreatSchools rating
- 5/10Gatzert Elementary SchoolGrades: PK-5Distance: 0.4 mi
- 6/10Washington Middle SchoolGrades: 6-8Distance: 0.3 mi
- 8/10Garfield High SchoolGrades: 9-12Distance: 0.7 mi
Schools provided by the listing agent
- Elementary: Bailey Gatzert
- Middle: Wash Mid
- High: Garfield High
Source: NWMLS. This data may not be complete. We recommend contacting the local school district to confirm school assignments for this home.
Get a cash offer in 3 minutes
Find out how much your home could sell for in as little as 3 minutes with a no-obligation cash offer.
Estimated market value
$776,200


