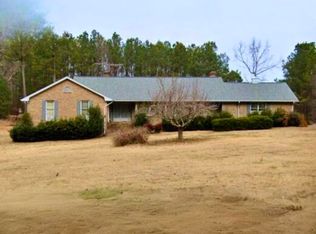HERE IT IS! 3/2 RANCH HOME w/ FULL HEATED/COOLED UNFINISHED BASEMENT! HUGE Living Room w/ FIREPLACE! OPENS to Dining Room + Kitchen! FRESH PAINT! Spacious Bedrooms! Clean & Move In Ready! HUGE WALK IN CLOSET! FULL HEATED & COOLED BASEMENT with INSIDE and OUTSIDE ENTRANCE! Great for a WORKSHOP, APARTMENT, BONUS ROOM, and much more! HUGE FRONT and BACK YARD! GREAT PRIVACY! FENCED BACK YARD! Deck in rear! MASSIVE Rocking Chair Front Porch! 13-Month HOME WARRANTY! Country Living mins from US-1! CALL NOW!
This property is off market, which means it's not currently listed for sale or rent on Zillow. This may be different from what's available on other websites or public sources.

