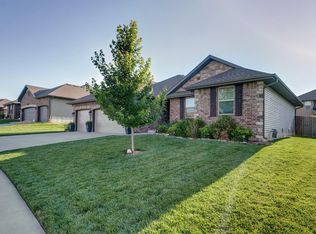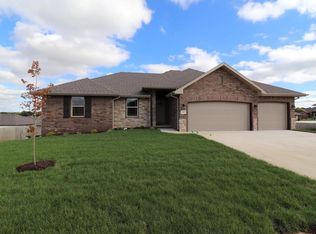Closed
Price Unknown
1649 N Old Castle Road, Nixa, MO 65714
4beds
1,843sqft
Single Family Residence
Built in 2019
10,454.4 Square Feet Lot
$344,000 Zestimate®
$--/sqft
$2,001 Estimated rent
Home value
$344,000
$313,000 - $378,000
$2,001/mo
Zestimate® history
Loading...
Owner options
Explore your selling options
What's special
Beautiful home. The care of this home has been exceptional. This is a good size 4 bedroom floor plan with a 3 car garage and storm shelter in Nixa Schools! The exterior offers great curb appeal, carriage accent garage doors, covered front porch with sitting area, privacy fence with a gate on each side, covered back patio, storm door, and front landscaping. The interior shows so well, very little wear. The living room is filled with engineered flooring with medium stain color, raised textured ceilings, white trim, and great central area. The floorplan is split, master bedroom on the south side and 3 guest bedrooms on the north side, dedicated laundry with tile floors & cabinets, mud room area with built in bench and coat rack. The master bedroom area offers privacy and is good size, carpeted, trey ceiling, double vanity with granite countertops, tile floors, walk-in closet with attached organization, and great feel. The kitchen is large and open....hosting a good size dining area with double windows, stainless appliances, coffee bar/buffet area, granite countertops, granite island, walk-in pantry, engineered floors, white cabinets, and subway tile backsplash.
Zillow last checked: 8 hours ago
Listing updated: January 22, 2026 at 11:57am
Listed by:
EA Group 417-300-3826,
Keller Williams
Bought with:
Sara Brodersen, 2005026538
AMAX Real Estate
Source: SOMOMLS,MLS#: 60273489
Facts & features
Interior
Bedrooms & bathrooms
- Bedrooms: 4
- Bathrooms: 2
- Full bathrooms: 2
Heating
- Forced Air, Central, Natural Gas
Cooling
- Central Air, Ceiling Fan(s)
Appliances
- Included: Dishwasher, Gas Water Heater, Free-Standing Electric Oven, Microwave, Disposal
- Laundry: Main Level, W/D Hookup
Features
- Walk-in Shower, Granite Counters, Walk-In Closet(s)
- Flooring: Tile, Engineered Hardwood
- Doors: Storm Door(s)
- Windows: Blinds, Double Pane Windows
- Has basement: No
- Attic: Partially Finished,Pull Down Stairs
- Has fireplace: No
- Fireplace features: None
Interior area
- Total structure area: 1,843
- Total interior livable area: 1,843 sqft
- Finished area above ground: 1,843
- Finished area below ground: 0
Property
Parking
- Total spaces: 3
- Parking features: Garage Door Opener, Garage Faces Front
- Attached garage spaces: 3
Features
- Levels: One
- Stories: 1
- Patio & porch: Patio, Front Porch, Covered
- Exterior features: Rain Gutters
- Fencing: Privacy,Wood
Lot
- Size: 10,454 sqft
Details
- Parcel number: 110306002004003000
Construction
Type & style
- Home type: SingleFamily
- Architectural style: Traditional
- Property subtype: Single Family Residence
Materials
- Stone, Vinyl Siding
- Foundation: Brick/Mortar, Crawl Space
- Roof: Composition
Condition
- Year built: 2019
Utilities & green energy
- Sewer: Public Sewer
- Water: Public
Community & neighborhood
Security
- Security features: Smoke Detector(s)
Location
- Region: Nixa
- Subdivision: Eagle Ridge Est
HOA & financial
HOA
- HOA fee: $100 annually
- Services included: Common Area Maintenance
Other
Other facts
- Listing terms: Cash,Conventional
Price history
| Date | Event | Price |
|---|---|---|
| 9/27/2024 | Sold | -- |
Source: | ||
| 8/25/2024 | Pending sale | $329,900$179/sqft |
Source: | ||
| 7/19/2024 | Listed for sale | $329,900$179/sqft |
Source: | ||
Public tax history
| Year | Property taxes | Tax assessment |
|---|---|---|
| 2024 | $2,771 | $44,460 |
| 2023 | $2,771 +8.9% | $44,460 +9% |
| 2022 | $2,545 | $40,790 |
Find assessor info on the county website
Neighborhood: 65714
Nearby schools
GreatSchools rating
- 6/10High Pointe Elementary SchoolGrades: K-4Distance: 1.4 mi
- 6/10Nixa Junior High SchoolGrades: 7-8Distance: 1.8 mi
- 10/10Nixa High SchoolGrades: 9-12Distance: 3.9 mi
Schools provided by the listing agent
- Elementary: NX High Pointe/Summit
- Middle: Nixa
- High: Nixa
Source: SOMOMLS. This data may not be complete. We recommend contacting the local school district to confirm school assignments for this home.

