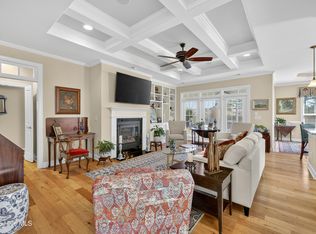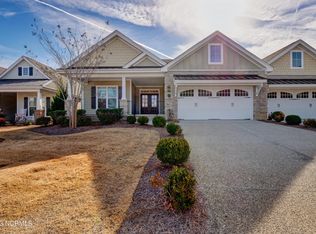Sold for $500,000 on 09/20/23
$500,000
1649 Museum Drive, Wilmington, NC 28412
3beds
2,012sqft
Townhouse
Built in 2016
8,712 Square Feet Lot
$508,700 Zestimate®
$249/sqft
$2,392 Estimated rent
Home value
$508,700
$483,000 - $534,000
$2,392/mo
Zestimate® history
Loading...
Owner options
Explore your selling options
What's special
Located in the highly sought-after community of ''The Forks at Barclay'' in Midtown Wilmington, just around the corner from abundant Shopping & Dining at The Pointe at Barclay & Cameron Art Museum and offered for sale, is 1649 Museum Drive. This Luxury Brick Home with Exceptional Interior and Exterior finishes features most living on the first floor, with 2 bedrooms and 2 full bathrooms down. Located upstairs, for privacy, is a third bedroom with 3rd full bathroom, closet, and access to ample, floored attic storage. Offering an open-concept floorplan, the family room opens to both the dining room and kitchen, as well as to an oversized porch (recently updated with EzeBreeze for year-round enjoyment), via large glass sliders, leading to private back yard space with grilling patio. Interior finishes include hardwood floors throughout the first floor of the home (with the exception of wet areas), detailed interior trim with coffered ceilings in the family room, gas fireplace, stainless appliances and granite tops in the kitchen, security system, hardwood stairs, and 2 car garage. For those in search of ease of living, and a low-maintenance, lock-and-leave lifestyle, Yards are maintained by the HOA, which also includes most exterior maintenance and much of the owner's home insurance (see HOA for full details). Currently Located in Hoggard, Roland Grise, and Pine Valley School District, this home sits centrally located with easy access to UNCW, Downtown, Area Beaches, New Hanover Regional Hospital, airport, and all the shopping, dining, health & wellness one could desire! (3 minutes to Shops at Barclay, 10 minutes to Downtown & UNCW, 12 minutes to airport, 15 minutes to Beaches and Mayfaire Town Center).
Zillow last checked: 8 hours ago
Listing updated: September 22, 2023 at 10:34am
Listed by:
Meredith E Jackson 910-617-4954,
RE/MAX Essential
Bought with:
Michelle W Powell, 265126
Coldwell Banker Sea Coast Advantage-Midtown
Source: Hive MLS,MLS#: 100392138 Originating MLS: Cape Fear Realtors MLS, Inc.
Originating MLS: Cape Fear Realtors MLS, Inc.
Facts & features
Interior
Bedrooms & bathrooms
- Bedrooms: 3
- Bathrooms: 3
- Full bathrooms: 3
Primary bedroom
- Level: Main
- Dimensions: 15 x 16
Bedroom 2
- Level: Main
- Dimensions: 12 x 11
Bedroom 3
- Description: Bed # 3 / Bonus w Full Bath and Walk in Closet
- Level: Second
- Dimensions: 15 x 12.11
Dining room
- Level: Main
- Dimensions: 16 x 9
Kitchen
- Level: Main
- Dimensions: 12 x 10
Living room
- Level: Main
- Dimensions: 16 x 14
Other
- Description: Front Foyer
- Level: Main
- Dimensions: 10 x 6
Heating
- Heat Pump, Electric
Cooling
- Central Air, Heat Pump
Appliances
- Included: Electric Oven, Built-In Microwave, Refrigerator, Disposal, Dishwasher
- Laundry: Laundry Closet
Features
- Master Downstairs, Walk-in Closet(s), Tray Ceiling(s), High Ceilings, Entrance Foyer, Ceiling Fan(s), Pantry, Walk-in Shower, Blinds/Shades, Gas Log, Walk-In Closet(s)
- Flooring: Carpet, Tile, Wood
- Windows: Skylight(s)
- Basement: None
- Attic: Floored,Partially Floored,Other
- Has fireplace: Yes
- Fireplace features: Gas Log
- Common walls with other units/homes: End Unit
Interior area
- Total structure area: 2,012
- Total interior livable area: 2,012 sqft
Property
Parking
- Total spaces: 2
- Parking features: Assigned, Off Street, Paved
Features
- Levels: One,Two
- Stories: 2
- Patio & porch: Enclosed, Patio, Porch, Screened, See Remarks
- Exterior features: Irrigation System
- Pool features: None
- Fencing: None
- Waterfront features: None
Lot
- Size: 8,712 sqft
- Dimensions: 53 x 164
- Features: Dead End, Level
Details
- Parcel number: R06508009036000
- Zoning: R-15
- Special conditions: Standard
Construction
Type & style
- Home type: Townhouse
- Property subtype: Townhouse
Materials
- Brick Veneer, Vinyl Siding
- Foundation: Slab
- Roof: Shingle
Condition
- New construction: No
- Year built: 2016
Utilities & green energy
- Sewer: Public Sewer
- Water: Public
- Utilities for property: Natural Gas Connected, Sewer Available, Water Available
Community & neighborhood
Security
- Security features: Fire Sprinkler System, Security System, Smoke Detector(s)
Location
- Region: Wilmington
- Subdivision: The Forks at Barclay
HOA & financial
HOA
- Has HOA: Yes
- HOA fee: $5,704 monthly
- Amenities included: Maintenance Common Areas, Maintenance Grounds, Maintenance Structure, Management, Master Insure, Street Lights, Termite Bond
- Association name: Cepco
- Association phone: 910-395-1500
Other
Other facts
- Listing agreement: Exclusive Right To Sell
- Listing terms: Cash,Conventional
- Road surface type: Paved
Price history
| Date | Event | Price |
|---|---|---|
| 9/20/2023 | Sold | $500,000$249/sqft |
Source: | ||
| 8/16/2023 | Pending sale | $500,000$249/sqft |
Source: | ||
| 8/15/2023 | Listed for sale | $500,000$249/sqft |
Source: | ||
| 7/27/2023 | Pending sale | $500,000$249/sqft |
Source: | ||
| 6/29/2023 | Listed for sale | $500,000+37%$249/sqft |
Source: | ||
Public tax history
| Year | Property taxes | Tax assessment |
|---|---|---|
| 2024 | $3,129 +4.3% | $359,600 +1.3% |
| 2023 | $3,000 -0.6% | $355,000 |
| 2022 | $3,018 -0.7% | $355,000 |
Find assessor info on the county website
Neighborhood: Pine Valley
Nearby schools
GreatSchools rating
- 7/10Pine Valley ElementaryGrades: K-5Distance: 0.9 mi
- 4/10Roland-Grise Middle SchoolGrades: 6-8Distance: 1.9 mi
- 6/10John T Hoggard HighGrades: 9-12Distance: 1.5 mi

Get pre-qualified for a loan
At Zillow Home Loans, we can pre-qualify you in as little as 5 minutes with no impact to your credit score.An equal housing lender. NMLS #10287.
Sell for more on Zillow
Get a free Zillow Showcase℠ listing and you could sell for .
$508,700
2% more+ $10,174
With Zillow Showcase(estimated)
$518,874
