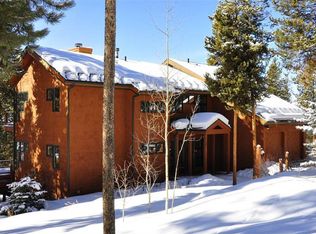VIEWS! Wow! Massive wall to wall windows with stunning views of the golf course, lake, mountains & beyond. All questions can be answered by listing agent 954.292.3972 This completely renovated mountain residence has a main floor master, sophisticated high end finishes and a gourmet kitchen that will inspire your inner chef with granite counters, ViKING Range & two ovens. It has an amazing office and a real Colorado style bar! Watch the sun set and entertain in Colorado's best kept secret location. Minutes to golf, fish, bike, hike, ski, & x-country ski and you are ready to enjoy a real Rocky Mountain High.
This property is off market, which means it's not currently listed for sale or rent on Zillow. This may be different from what's available on other websites or public sources.
