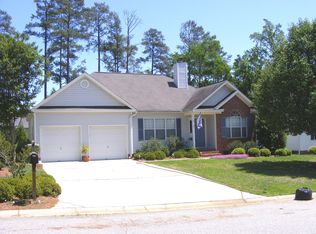Sold for $232,500
Street View
$232,500
1649 Kennerly Rd, Irmo, SC 29063
3beds
2baths
1,229sqft
SingleFamily
Built in 1998
0.37 Acres Lot
$238,600 Zestimate®
$189/sqft
$1,744 Estimated rent
Home value
$238,600
$222,000 - $258,000
$1,744/mo
Zestimate® history
Loading...
Owner options
Explore your selling options
What's special
1649 Kennerly Rd, Irmo, SC 29063 is a single family home that contains 1,229 sq ft and was built in 1998. It contains 3 bedrooms and 2 bathrooms. This home last sold for $232,500 in August 2025.
The Zestimate for this house is $238,600. The Rent Zestimate for this home is $1,744/mo.
Facts & features
Interior
Bedrooms & bathrooms
- Bedrooms: 3
- Bathrooms: 2
Heating
- Forced air
Cooling
- Central
Features
- Flooring: Carpet
- Has fireplace: Yes
Interior area
- Total interior livable area: 1,229 sqft
Property
Parking
- Parking features: Garage - Attached
Features
- Exterior features: Other
Lot
- Size: 0.37 Acres
Details
- Parcel number: 041110204
Construction
Type & style
- Home type: SingleFamily
Materials
- Roof: Composition
Condition
- Year built: 1998
Community & neighborhood
Location
- Region: Irmo
HOA & financial
HOA
- Has HOA: Yes
- HOA fee: $8 monthly
Price history
| Date | Event | Price |
|---|---|---|
| 8/1/2025 | Sold | $232,500-1%$189/sqft |
Source: Public Record Report a problem | ||
| 7/18/2025 | Pending sale | $234,900$191/sqft |
Source: | ||
| 7/3/2025 | Contingent | $234,900$191/sqft |
Source: | ||
| 6/19/2025 | Listed for sale | $234,900$191/sqft |
Source: | ||
| 6/9/2025 | Contingent | $234,900$191/sqft |
Source: | ||
Public tax history
| Year | Property taxes | Tax assessment |
|---|---|---|
| 2022 | $1,061 +0.6% | $4,180 |
| 2021 | $1,055 -3.7% | $4,180 |
| 2020 | $1,095 +2.6% | $4,180 |
Find assessor info on the county website
Neighborhood: 29063
Nearby schools
GreatSchools rating
- 5/10River Springs Elementary SchoolGrades: PK-5Distance: 0.9 mi
- 7/10Dutch Fork Middle SchoolGrades: 7-8Distance: 2.6 mi
- 7/10Dutch Fork High SchoolGrades: 9-12Distance: 2.5 mi
Get a cash offer in 3 minutes
Find out how much your home could sell for in as little as 3 minutes with a no-obligation cash offer.
Estimated market value$238,600
Get a cash offer in 3 minutes
Find out how much your home could sell for in as little as 3 minutes with a no-obligation cash offer.
Estimated market value
$238,600
