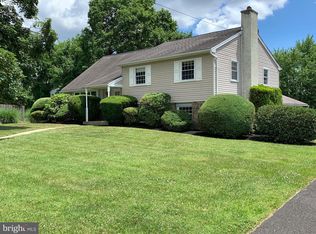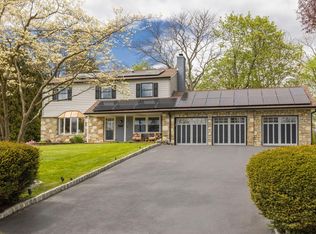Sold for $899,000 on 10/24/25
$899,000
1649 Jarrettown Rd, Dresher, PA 19025
4beds
3,994sqft
Single Family Residence
Built in 1800
0.58 Acres Lot
$902,100 Zestimate®
$225/sqft
$4,859 Estimated rent
Home value
$902,100
$848,000 - $956,000
$4,859/mo
Zestimate® history
Loading...
Owner options
Explore your selling options
What's special
Charming 18th-century farmhouse in Upper Dublin Township, offering 4 bedrooms, 3.5 baths, and 3,320 sq ft of living space on a beautifully landscaped .58-acre lot. This historic home features original hardwood floors, deep windowsills, and two fireplaces (one gas). The chef’s kitchen includes inset custom cabinetry, leathered granite countertops, Waterworks subway tile backsplash, JennAir dual-fuel range, Bosch refrigerator, Miele steam oven, pot filler, and designer lighting. A light-filled dining room and library with custom built-ins add warmth and character. The spacious primary suite includes a walk-in closet and a renovated bath with double vanity, heated floors, antique brass fixtures, and a walk-in shower with marble tile and skylight. Guest bath updated in 2025. Additional highlights: finished basement, mudroom with custom cabinetry, second-floor laundry, and a detached 2-car garage with loft space. Enjoy a covered porch with grape arbor, wrap-around driveway, and proximity to parks, schools, and commuter routes. Additional Highlights: New water heater (2025), New chimney liner (2025), New roof (2023), New, AC (2021), Many newer windows replaced (2017–2023), Updated electrical and plumbing
Zillow last checked: 8 hours ago
Listing updated: October 26, 2025 at 09:18am
Listed by:
Darcy Scollin 215-285-6198,
OCF Realty LLC - Philadelphia,
Listing Team: The Silva Group
Bought with:
John Cesarine, 1645492
BHHS Fox & Roach-Center City Walnut
Source: Bright MLS,MLS#: PAMC2153176
Facts & features
Interior
Bedrooms & bathrooms
- Bedrooms: 4
- Bathrooms: 4
- Full bathrooms: 3
- 1/2 bathrooms: 1
- Main level bathrooms: 1
Basement
- Area: 800
Heating
- Baseboard, Forced Air, Natural Gas
Cooling
- Central Air, Electric
Appliances
- Included: Gas Water Heater
- Laundry: Upper Level
Features
- Attic, Bathroom - Stall Shower, Bathroom - Walk-In Shower, Built-in Features, Ceiling Fan(s), Crown Molding, Dining Area, Family Room Off Kitchen, Floor Plan - Traditional, Eat-in Kitchen, Kitchen - Gourmet, Kitchen Island, Wainscotting, Walk-In Closet(s)
- Flooring: Hardwood, Tile/Brick, Wood
- Doors: French Doors
- Basement: Partially Finished
- Number of fireplaces: 2
- Fireplace features: Wood Burning, Gas/Propane
Interior area
- Total structure area: 3,994
- Total interior livable area: 3,994 sqft
- Finished area above ground: 3,194
- Finished area below ground: 800
Property
Parking
- Total spaces: 12
- Parking features: Storage, Garage Faces Rear, Detached, Driveway
- Garage spaces: 2
- Uncovered spaces: 10
Accessibility
- Accessibility features: None
Features
- Levels: Two
- Stories: 2
- Patio & porch: Porch
- Pool features: None
Lot
- Size: 0.58 Acres
- Dimensions: 128.00 x 0.00
Details
- Additional structures: Above Grade, Below Grade
- Parcel number: 540009067005
- Zoning: RES
- Special conditions: Standard
Construction
Type & style
- Home type: SingleFamily
- Architectural style: Colonial,Farmhouse/National Folk
- Property subtype: Single Family Residence
Materials
- Stucco
- Foundation: Stone
- Roof: Shingle
Condition
- Excellent
- New construction: No
- Year built: 1800
Utilities & green energy
- Sewer: Public Sewer
- Water: Public
Community & neighborhood
Location
- Region: Dresher
- Subdivision: Jarrett Crossing
- Municipality: UPPER DUBLIN TWP
Other
Other facts
- Listing agreement: Exclusive Right To Sell
- Ownership: Fee Simple
Price history
| Date | Event | Price |
|---|---|---|
| 10/24/2025 | Sold | $899,000$225/sqft |
Source: | ||
| 9/27/2025 | Pending sale | $899,000$225/sqft |
Source: | ||
| 9/5/2025 | Contingent | $899,000$225/sqft |
Source: | ||
| 8/30/2025 | Listed for sale | $899,000+76.3%$225/sqft |
Source: | ||
| 4/5/2016 | Sold | $510,000-2.8%$128/sqft |
Source: Public Record | ||
Public tax history
| Year | Property taxes | Tax assessment |
|---|---|---|
| 2024 | $11,718 | $243,000 |
| 2023 | $11,718 +3.5% | $243,000 |
| 2022 | $11,321 +2.9% | $243,000 |
Find assessor info on the county website
Neighborhood: 19025
Nearby schools
GreatSchools rating
- 8/10Jarrettown El SchoolGrades: K-5Distance: 0.5 mi
- 7/10Sandy Run Middle SchoolGrades: 6-8Distance: 2.1 mi
- 9/10Upper Dublin High SchoolGrades: 9-12Distance: 1.9 mi
Schools provided by the listing agent
- District: Upper Dublin
Source: Bright MLS. This data may not be complete. We recommend contacting the local school district to confirm school assignments for this home.

Get pre-qualified for a loan
At Zillow Home Loans, we can pre-qualify you in as little as 5 minutes with no impact to your credit score.An equal housing lender. NMLS #10287.
Sell for more on Zillow
Get a free Zillow Showcase℠ listing and you could sell for .
$902,100
2% more+ $18,042
With Zillow Showcase(estimated)
$920,142
