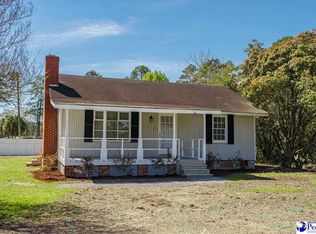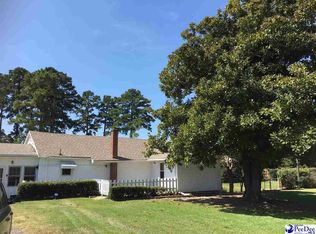Sold for $300,000 on 06/10/25
$300,000
1649 Indian Branch Rd, Darlington, SC 29532
5beds
2,449sqft
Single Family Residence
Built in 1973
2.54 Acres Lot
$301,400 Zestimate®
$122/sqft
$2,083 Estimated rent
Home value
$301,400
Estimated sales range
Not available
$2,083/mo
Zestimate® history
Loading...
Owner options
Explore your selling options
What's special
This 2449 heated square foot home with 5 bedrooms, 3 bath is waiting for you to add your personal touch. Built in 1973 the home sits on a 2.54-acre lot with an attached carport located in the Darlington area close to local schools and amenities. This beautiful home comes with a double oven, flat top stove that comes with a grill, dishwasher, disposal and refrigerator The property has seen significant updates, including a roof replacement in 2016, a water heater in 2013 and a geothermal heating and cooling system in 2021 downstairs, upstairs HVAC unit was serviced in 2023 ensuring modern comfort and energy efficiency. Additionally, the home includes double insulated windows offering potential savings on energy costs. Notably, this property does not have an HOA, giving buyers more freedom with no restrictions. This home comes with a wired workshop and a greenhouse. The greenhouse is sold as is where is. Survey has already been completed for the new homeowner. This home has Saint Augustine grass planted through-out the property making your view cozy and beautiful while relaxing under your covered gathering area that features electrical outlets for the perfect lighting. Also let's not forget to mention the gas fireplace that has a full tank of gas waiting for the new homeowner. The wired workshop comes with an air compressor with multiple connectors. To many amenities to mention. Come see for yourself. Call your realtor today for your personal showing.
Zillow last checked: 8 hours ago
Listing updated: June 12, 2025 at 05:52pm
Listed by:
Tammy Jackson 843-229-6664,
Brand Name Real Estate
Bought with:
Tammy Jackson, 54705
Brand Name Real Estate
Source: Pee Dee Realtor Association,MLS#: 20250403
Facts & features
Interior
Bedrooms & bathrooms
- Bedrooms: 5
- Bathrooms: 3
- Full bathrooms: 3
Heating
- Heat Pump
Cooling
- Heat Pump
Appliances
- Included: Disposal, Dishwasher, Double Oven, Refrigerator, Surface Unit
- Laundry: Wash/Dry Cnctn.
Features
- Ceiling Fan(s), Shower
- Flooring: Carpet, Vinyl
- Windows: Insulated Windows, Storm Window(s), Blinds
- Number of fireplaces: 1
- Fireplace features: 1 Fireplace, Gas Log, Living Room
Interior area
- Total structure area: 2,449
- Total interior livable area: 2,449 sqft
Property
Parking
- Total spaces: 3
- Parking features: Carport
- Garage spaces: 3
- Has carport: Yes
Features
- Levels: Two
- Stories: 2
- Patio & porch: Porch
Lot
- Size: 2.54 Acres
Details
- Additional structures: Workshop
- Parcel number: 1470002098
Construction
Type & style
- Home type: SingleFamily
- Property subtype: Single Family Residence
Materials
- Wood Siding
- Foundation: Crawl Space
- Roof: Metal
Condition
- Year built: 1973
Utilities & green energy
- Sewer: Septic Tank
- Water: Public
Community & neighborhood
Location
- Region: Darlington
- Subdivision: County
Price history
| Date | Event | Price |
|---|---|---|
| 6/10/2025 | Sold | $300,000-9.1%$122/sqft |
Source: | ||
| 2/2/2025 | Listed for sale | $329,999$135/sqft |
Source: | ||
Public tax history
| Year | Property taxes | Tax assessment |
|---|---|---|
| 2024 | $2,876 +1.1% | $6,930 -17.5% |
| 2023 | $2,844 +305.7% | $8,400 |
| 2022 | $701 +52.2% | $8,400 +50.3% |
Find assessor info on the county website
Neighborhood: 29532
Nearby schools
GreatSchools rating
- NAPate Elementary SchoolGrades: PK-2Distance: 1.4 mi
- 7/10Darlington Middle SchoolGrades: 6-8Distance: 1.4 mi
- 2/10Darlington High SchoolGrades: 9-12Distance: 3.2 mi
Schools provided by the listing agent
- Elementary: Pate
- Middle: Darlington
- High: Darlington
Source: Pee Dee Realtor Association. This data may not be complete. We recommend contacting the local school district to confirm school assignments for this home.

Get pre-qualified for a loan
At Zillow Home Loans, we can pre-qualify you in as little as 5 minutes with no impact to your credit score.An equal housing lender. NMLS #10287.

