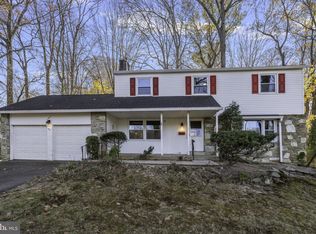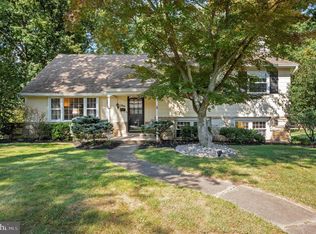Sold for $680,000 on 08/28/24
$680,000
1649 Dublin Rd, Dresher, PA 19025
4beds
2,586sqft
Single Family Residence
Built in 1966
0.54 Acres Lot
$712,100 Zestimate®
$263/sqft
$4,209 Estimated rent
Home value
$712,100
$655,000 - $769,000
$4,209/mo
Zestimate® history
Loading...
Owner options
Explore your selling options
What's special
Looking for a terrific home in a great school district? Timeless and gracious 4 Bedroom, 2.5 Bath stone front, Split Level home situated on over half acre level lot in desirable Aidenn Lair Community graced with mature trees and sidewalks. This well maintained home offers 2586 square feet of living space. Award winning Upper Dublin School District with state-of-the-art high school and brand new Sandy Run Middle School. Walk the neighborhood path to desirable Jarrettown Elementary School. This delightful Dresher gem is well appointed and features many outstanding amenities including; replaced and extended driveway (2021), Generac generator (2021), HVAC system (2019), water heater (2019), expanded Kitchen (2013), Full Bath (2012), Primary Bath (2011), Family Room (2010), replaced doors, replaced windows, recessed lights, hardwood floors, crown molding, ceiling fans, security system, water softener, programmable thermostats, oversized 2 car side entry Garage with 2 transmitters and keypad, Trex Deck (22 X 20), Attic and professional landscaping. You will love the natural light that soars throughout this splendid home. The sun kissed walkway leads you to the covered Front Porch-the perfect place to enjoy your morning coffee. The gleaming chestnut door (with storm door) welcomes you as you enter the sun filled entry area with coat closet. You will feel right at home! The luminous Living Room with large picture window is ideal for gatherings and overlooks the heart of the home; the gourmet Kitchen, boasts a Breakfast area with atrium door to the Deck, maple cabinetry (with under and above lighting), granite countertops, custom tile backsplash, desk with built-ins stainless steel appliances including 4 burner range with griddle, built-in microwave, refrigerator with 2 ice makers and island bar with seating and pendant lighting. A few steps down is the handsome Family Room with stunning, stone gas Fireplace flanked with built-ins, mantel and hearth along with a Powder Room with tile floor, pedestal sink and chrome fixtures. In addition there’s storage areas and access to a sizable Utility Room, which could easily be finished, adding square footage. The Utility Room offers access to the driveway and leads to the oversized Garage. You can retreat to the Upper Level to the Owners Suite with walk-in closet and updated Full Bath with pebbled floor, tiled shower and chrome fixtures. Bedroom 2 and 3 feature double closets. The top level showcases the 4th Bedroom with 2 closets and walk-in Attic with plenty of storage. The 3 Bedrooms share a Full Hall Bath with tile floor and tub. Enjoy your Summer days entertaining family and friends on the wonderful Deck overlooking the peaceful backyard! Perfect for possible pool, swing set and trampoline. Conveniently located to PA Turnpike, routes 476, 63, 309, 152, Ambler and Ft Washington Train Stations and easy access to Philadelphia and NYC. Walk with a friend to nearby Promenade with shops and restaurants including; Sprouts Market, HomeGoods, Starbucks and Turning Point. Close to downtown Ambler with cafes, theater and playhouse. Walk to Aidenn Lair Park. Near religious institutions, schools, Temple University Ambler campus, Maple Manor and Manorlu swim clubs, fitness and country clubs and Keswick entertainment area. This solid and comfortable home is truly a rare jewel inside and out. “Love where you live”. 1 year home warranty to the happy buyers!
Zillow last checked: 8 hours ago
Listing updated: September 19, 2024 at 02:10pm
Listed by:
Sam Massey 215-284-9261,
BHHS Fox & Roach-Blue Bell
Bought with:
Lisa Murphy, RS273368
Keller Williams Main Line
Source: Bright MLS,MLS#: PAMC2109634
Facts & features
Interior
Bedrooms & bathrooms
- Bedrooms: 4
- Bathrooms: 3
- Full bathrooms: 2
- 1/2 bathrooms: 1
Basement
- Area: 988
Heating
- Programmable Thermostat, Natural Gas
Cooling
- Attic Fan, Ceiling Fan(s), Central Air, Programmable Thermostat, Electric
Appliances
- Included: Microwave, Built-In Range, Dryer, Energy Efficient Appliances, Self Cleaning Oven, Washer, Dishwasher, Disposal, Humidifier, Ice Maker, Oven/Range - Gas, Refrigerator, Stainless Steel Appliance(s), Water Heater, Water Treat System, Gas Water Heater
- Laundry: Lower Level
Features
- Air Filter System, Attic, Breakfast Area, Built-in Features, Ceiling Fan(s), Chair Railings, Crown Molding, Dining Area, Family Room Off Kitchen, Eat-in Kitchen, Kitchen - Gourmet, Kitchen Island, Kitchen - Table Space, Primary Bath(s), Recessed Lighting, Sound System, Bathroom - Stall Shower, Bathroom - Tub Shower, Upgraded Countertops, Walk-In Closet(s), Dry Wall
- Flooring: Carpet, Ceramic Tile, Hardwood, Wood
- Doors: Atrium, Insulated, Six Panel, Storm Door(s)
- Windows: Double Hung, Insulated Windows, Replacement, Screens, Vinyl Clad, Window Treatments
- Has basement: No
- Number of fireplaces: 1
- Fireplace features: Gas/Propane, Mantel(s), Stone
Interior area
- Total structure area: 2,806
- Total interior livable area: 2,586 sqft
- Finished area above ground: 1,818
- Finished area below ground: 768
Property
Parking
- Total spaces: 10
- Parking features: Inside Entrance, Oversized, Built In, Garage Faces Side, Garage Door Opener, Asphalt, Lighted, On Street, Driveway, Attached
- Attached garage spaces: 2
- Uncovered spaces: 8
- Details: Garage Sqft: 484
Accessibility
- Accessibility features: 2+ Access Exits
Features
- Levels: Multi/Split,Four
- Stories: 4
- Patio & porch: Deck, Porch
- Exterior features: Lighting, Flood Lights, Sidewalks, Street Lights
- Pool features: None
- Has view: Yes
- View description: Garden
Lot
- Size: 0.54 Acres
- Dimensions: 110 x irreg
- Features: Backs to Trees, Front Yard, Level, Rear Yard, SideYard(s), Suburban
Details
- Additional structures: Above Grade, Below Grade
- Parcel number: 540005563008
- Zoning: RES
- Special conditions: Standard
Construction
Type & style
- Home type: SingleFamily
- Property subtype: Single Family Residence
Materials
- Stone, Vinyl Siding
- Foundation: Block
- Roof: Pitched,Shingle
Condition
- Very Good
- New construction: No
- Year built: 1966
Utilities & green energy
- Electric: Circuit Breakers, 200+ Amp Service, Generator
- Sewer: Public Sewer
- Water: Public
- Utilities for property: Cable Connected, Phone Connected, Cable
Community & neighborhood
Security
- Security features: Carbon Monoxide Detector(s), Motion Detectors, Security System, Smoke Detector(s)
Location
- Region: Dresher
- Subdivision: Aidenn Lair
- Municipality: UPPER DUBLIN TWP
Other
Other facts
- Listing agreement: Exclusive Right To Sell
- Ownership: Fee Simple
- Road surface type: Black Top
Price history
| Date | Event | Price |
|---|---|---|
| 8/28/2024 | Sold | $680,000+3.2%$263/sqft |
Source: | ||
| 7/24/2024 | Pending sale | $659,000$255/sqft |
Source: | ||
| 7/20/2024 | Contingent | $659,000$255/sqft |
Source: | ||
| 7/17/2024 | Price change | $659,000-3.8%$255/sqft |
Source: | ||
| 7/11/2024 | Listed for sale | $685,000+185.5%$265/sqft |
Source: | ||
Public tax history
| Year | Property taxes | Tax assessment |
|---|---|---|
| 2024 | $10,079 | $209,020 |
| 2023 | $10,079 +3.5% | $209,020 |
| 2022 | $9,738 +2.9% | $209,020 |
Find assessor info on the county website
Neighborhood: 19025
Nearby schools
GreatSchools rating
- 8/10Jarrettown El SchoolGrades: K-5Distance: 0.4 mi
- 7/10Sandy Run Middle SchoolGrades: 6-8Distance: 1.9 mi
- 9/10Upper Dublin High SchoolGrades: 9-12Distance: 1.9 mi
Schools provided by the listing agent
- Elementary: Jarrettown
- Middle: Sandy Run
- High: Upper Dublin
- District: Upper Dublin
Source: Bright MLS. This data may not be complete. We recommend contacting the local school district to confirm school assignments for this home.

Get pre-qualified for a loan
At Zillow Home Loans, we can pre-qualify you in as little as 5 minutes with no impact to your credit score.An equal housing lender. NMLS #10287.
Sell for more on Zillow
Get a free Zillow Showcase℠ listing and you could sell for .
$712,100
2% more+ $14,242
With Zillow Showcase(estimated)
$726,342
