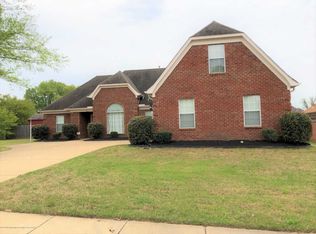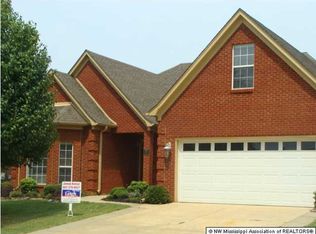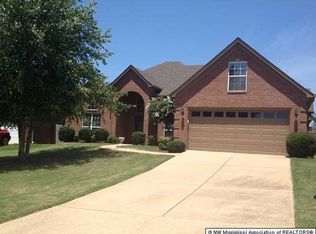Closed
Price Unknown
1649 Drake Cv, Hernando, MS 38632
3beds
2,008sqft
Residential, Single Family Residence
Built in 2003
0.35 Acres Lot
$315,400 Zestimate®
$--/sqft
$2,170 Estimated rent
Home value
$315,400
$284,000 - $350,000
$2,170/mo
Zestimate® history
Loading...
Owner options
Explore your selling options
What's special
Single story home on a large corner lot in beautiful Hernando! This open, split bedroom plan offers 3 Bedrooms, 2 Full Bathrooms, a Formal Dining room, a Great Room with gas log fireplace and an eat-in kitchen that offers an ample amount of cabinets and room for a large breakfast table. The Master Suite has a trayed ceiling and a fantastic bathroom that includes a double sink vanity, a walk-in closet plus a linen closet, an over-sized corner tub and a large walk-in shower. Other mentions include wood flooring in the common areas and the Master suite, spacious secondary bedrooms, several linen/storage closets, a laundry room with room for a second fridge or a freezer and more, a wonderful amount of natural light and a finished stairwell that leads to a large expandable area ideal for a fourth bedroom or bonus room and it is already plumbed for a third bathroom. Outside you will find covered front and back porches, a huge privacy fenced back yard, a sizeable storage shed, a wide driveway with room for additional parking and turn-around space, low maintenance landscaping and a lush green lawn. Home is conveniently located minutes from shopping, restaurants and the historic downtown Hernando Square.
Zillow last checked: 8 hours ago
Listing updated: September 18, 2025 at 09:12am
Listed by:
Brian Couch 901-461-7653,
Burch Realty Group Hernando
Bought with:
Pam Rogers, S-42688
Adaro Realty, Inc.
Source: MLS United,MLS#: 4115964
Facts & features
Interior
Bedrooms & bathrooms
- Bedrooms: 3
- Bathrooms: 2
- Full bathrooms: 2
Primary bedroom
- Description: 18 X 15.5
- Level: First
Bedroom
- Description: 12.7 X 11
- Level: First
Bedroom
- Description: 13 X 11
- Level: First
Dining room
- Description: 11 X 10
- Level: First
Great room
- Description: 18.8 X 17.3
- Level: First
Kitchen
- Description: 16 X 12.6
- Level: First
Laundry
- Description: 13 X 6
- Level: First
Heating
- Central, Natural Gas
Cooling
- Central Air, Electric
Appliances
- Included: Dishwasher, Disposal, Electric Range, Microwave
- Laundry: Laundry Room
Features
- Ceiling Fan(s), Crown Molding, Double Vanity, Eat-in Kitchen, Entrance Foyer, Open Floorplan, Tray Ceiling(s), Walk-In Closet(s)
- Flooring: Carpet, Combination, Tile, Wood
- Doors: Storm Door(s)
- Windows: Double Pane Windows
- Has fireplace: Yes
- Fireplace features: Gas Log, Great Room
Interior area
- Total structure area: 2,008
- Total interior livable area: 2,008 sqft
Property
Parking
- Total spaces: 2
- Parking features: Attached, Concrete
- Attached garage spaces: 2
Features
- Levels: One
- Stories: 1
- Patio & porch: Front Porch, Rear Porch
- Exterior features: Rain Gutters
- Fencing: Privacy,Wood
Lot
- Size: 0.35 Acres
- Dimensions: 144 x 151 IRR
- Features: Corner Lot, Landscaped, Level
Details
- Additional structures: Shed(s)
- Parcel number: 3074171200008800
Construction
Type & style
- Home type: SingleFamily
- Architectural style: Traditional
- Property subtype: Residential, Single Family Residence
Materials
- Brick
- Foundation: Slab
- Roof: Architectural Shingles
Condition
- New construction: No
- Year built: 2003
Utilities & green energy
- Sewer: Public Sewer
- Water: Public
- Utilities for property: Electricity Connected, Natural Gas Connected, Sewer Connected, Water Connected
Community & neighborhood
Security
- Security features: Security System
Location
- Region: Hernando
- Subdivision: Creekside
Price history
| Date | Event | Price |
|---|---|---|
| 9/16/2025 | Sold | -- |
Source: MLS United #4115964 | ||
| 8/9/2025 | Pending sale | $317,500$158/sqft |
Source: MLS United #4115964 | ||
| 7/21/2025 | Price change | $317,500-2.3%$158/sqft |
Source: MLS United #4115964 | ||
| 6/11/2025 | Listed for sale | $324,900$162/sqft |
Source: MLS United #4115964 | ||
| 6/19/2019 | Sold | -- |
Source: MLS United #2322262 | ||
Public tax history
| Year | Property taxes | Tax assessment |
|---|---|---|
| 2024 | $2,072 | $14,933 |
| 2023 | $2,072 | $14,933 |
| 2022 | $2,072 | $14,933 |
Find assessor info on the county website
Neighborhood: 38632
Nearby schools
GreatSchools rating
- 8/10Hernando Elementary SchoolGrades: K-1Distance: 1 mi
- 9/10Hernando Middle SchoolGrades: 6-8Distance: 0.8 mi
- 9/10Hernando High SchoolGrades: 9-12Distance: 0.7 mi
Schools provided by the listing agent
- Elementary: Hernando
- Middle: Hernando
- High: Hernando
Source: MLS United. This data may not be complete. We recommend contacting the local school district to confirm school assignments for this home.
Sell for more on Zillow
Get a free Zillow Showcase℠ listing and you could sell for .
$315,400
2% more+ $6,308
With Zillow Showcase(estimated)
$321,708

