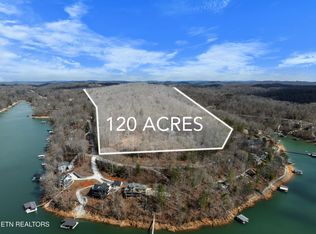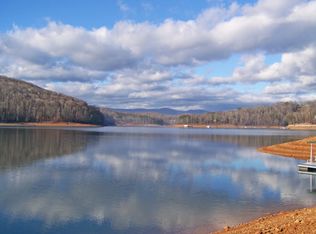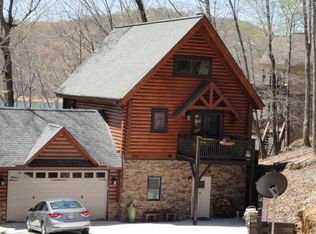Beautiful, well maintained LAKEFRONT home with covered DOCK/lift/large swim platform and concrete steps/ramp at water. Lots of concrete level parking with 2 car attached garage. Main level features 3 bedrooms, 2 full baths, living room, dining, kitchen with large island and stainless steel appliances, family room and expansive rear deck (partially covered). Basement boasts large recreation room with pool table and lots of windows to enjoy the views plus a full bath and 1 additional sleeping room plus office and a huge storage (1/2 basement) workshop area that could be finished for additional space. Walk out the lower level to a second huge deck with steps that lead to the water. Home has new HVAC and roof (2019), generator and electric chair lift to the lower level for added conveniences.
This property is off market, which means it's not currently listed for sale or rent on Zillow. This may be different from what's available on other websites or public sources.


