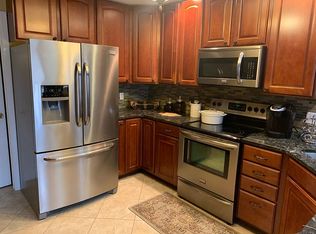Sold for $205,000 on 09/15/23
$205,000
16488 E Country Club Rd, Mount Vernon, IL 62864
3beds
2,283sqft
Single Family Residence, Residential
Built in 1960
1.21 Acres Lot
$223,600 Zestimate®
$90/sqft
$2,139 Estimated rent
Home value
$223,600
$210,000 - $235,000
$2,139/mo
Zestimate® history
Loading...
Owner options
Explore your selling options
What's special
Golf course views! This charming 3 bedroom, 3 bath corner-lot home overlooking Green Hills Golf Course can be yours today. As you walk through the front door, you will notice the beautiful, vaulted ceilings in the family room along with the wood-burning fireplace. Open concept living invites you into the kitchen that includes a large island and views of the backyard. Three spacious bedrooms and two full bathrooms round out the main level. The basement includes a large bonus room that can be used as a fourth bedroom, laundry room with counter space, additional full bathroom and a 20x14 unfinished storage room. Gain access to the backyard and patio through the basement walk-out and enjoy the view from under your pergola! Call now for your tour.
Zillow last checked: 8 hours ago
Listing updated: September 16, 2023 at 01:18pm
Listed by:
Teresa Tate Phone:618-316-7300,
H2 Realty Group
Bought with:
Rochelle V Bond, 475169014
King City Property Brokers
GENTLES
King City Property Brokers
Source: RMLS Alliance,MLS#: EB449837 Originating MLS: Egyptian Board of REALTORS
Originating MLS: Egyptian Board of REALTORS

Facts & features
Interior
Bedrooms & bathrooms
- Bedrooms: 3
- Bathrooms: 3
- Full bathrooms: 3
Bedroom 1
- Level: Main
- Dimensions: 15ft 0in x 12ft 5in
Bedroom 2
- Level: Main
- Dimensions: 15ft 0in x 11ft 0in
Bedroom 3
- Level: Main
- Dimensions: 15ft 0in x 12ft 0in
Other
- Area: 676
Additional room
- Description: Master Bath
- Level: Main
- Dimensions: 8ft 0in x 5ft 0in
Additional room 2
- Description: Storage Room
- Level: Basement
- Dimensions: 20ft 0in x 14ft 0in
Family room
- Level: Main
- Dimensions: 21ft 2in x 14ft 8in
Kitchen
- Level: Main
- Dimensions: 20ft 0in x 18ft 0in
Laundry
- Level: Basement
- Dimensions: 16ft 6in x 13ft 5in
Main level
- Area: 1607
Recreation room
- Level: Basement
- Dimensions: 17ft 9in x 14ft 0in
Heating
- Forced Air
Cooling
- Central Air
Appliances
- Included: Dishwasher, Microwave, Range, Electric Water Heater
Features
- Ceiling Fan(s), Vaulted Ceiling(s), High Speed Internet
- Windows: Window Treatments, Blinds
- Basement: Egress Window(s),Full,Partially Finished
- Number of fireplaces: 1
- Fireplace features: Family Room, Wood Burning
Interior area
- Total structure area: 1,607
- Total interior livable area: 2,283 sqft
Property
Parking
- Parking features: Gravel, Parking Pad
- Has uncovered spaces: Yes
Features
- Patio & porch: Patio
- Has view: Yes
- View description: Golf Course
Lot
- Size: 1.21 Acres
- Dimensions: 176.3 x 300
- Features: Corner Lot, Wooded
Details
- Parcel number: 0723376013
- Zoning description: Residential
Construction
Type & style
- Home type: SingleFamily
- Architectural style: Ranch
- Property subtype: Single Family Residence, Residential
Materials
- Frame, Brick, Vinyl Siding
- Foundation: Block
- Roof: Metal
Condition
- New construction: No
- Year built: 1960
Utilities & green energy
- Sewer: Septic Tank
- Water: Aerator/Aerobic, Public
- Utilities for property: Cable Available
Community & neighborhood
Security
- Security features: Security System
Location
- Region: Mount Vernon
- Subdivision: LA Adams Green Hills
Other
Other facts
- Road surface type: Gravel, Paved
Price history
| Date | Event | Price |
|---|---|---|
| 9/15/2023 | Sold | $205,000$90/sqft |
Source: | ||
| 8/3/2023 | Contingent | $205,000$90/sqft |
Source: | ||
| 7/19/2023 | Listed for sale | $205,000+41.9%$90/sqft |
Source: | ||
| 9/15/2020 | Sold | $144,500+4.7%$63/sqft |
Source: Public Record Report a problem | ||
| 6/17/2019 | Listing removed | $138,000$60/sqft |
Source: King City Property Brokers Inc #422408 Report a problem | ||
Public tax history
| Year | Property taxes | Tax assessment |
|---|---|---|
| 2024 | -- | $48,402 +8.3% |
| 2023 | -- | $44,684 +14% |
| 2022 | -- | $39,196 +5% |
Find assessor info on the county website
Neighborhood: 62864
Nearby schools
GreatSchools rating
- 7/10Summersville Grade SchoolGrades: PK-8Distance: 1.4 mi
- 4/10Mount Vernon High SchoolGrades: 9-12Distance: 6.6 mi
Schools provided by the listing agent
- Elementary: Summersville
- Middle: Summersville
- High: Mt Vernon
Source: RMLS Alliance. This data may not be complete. We recommend contacting the local school district to confirm school assignments for this home.

Get pre-qualified for a loan
At Zillow Home Loans, we can pre-qualify you in as little as 5 minutes with no impact to your credit score.An equal housing lender. NMLS #10287.
