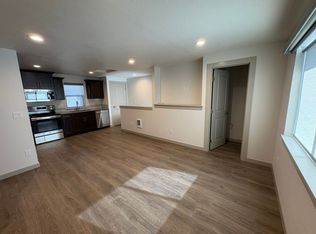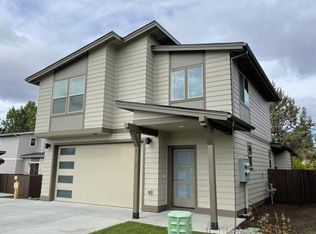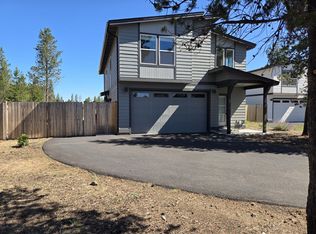Closed
$520,000
16488 Carter Ct, La Pine, OR 97739
4beds
4baths
2,351sqft
Single Family Residence
Built in 2021
7,405.2 Square Feet Lot
$506,900 Zestimate®
$221/sqft
$2,871 Estimated rent
Home value
$506,900
$466,000 - $553,000
$2,871/mo
Zestimate® history
Loading...
Owner options
Explore your selling options
What's special
This property features a beautiful main home with an attached ADU unit, perfect for multigenerational living or an investment opportunity. Nestled in a peaceful cul-de-sac on a spacious, fully landscaped, and fenced lot. Enjoy the outdoors on your covered concrete patio, under the large gazebo-covered paver patio, or stroll along the paver walkways. Inside, you'll find exquisite wide plank core backing LVP flooring, custom blinds throughout the home, sleek LG stainless steel appliances, and elegant grey quartz countertops in both the kitchen and bathrooms. The open floor plan seamlessly connects the kitchen and living room, with an additional bonus space on the upstairs landing. The attached ADU unit, with its own metered electric, mirrors the main home's quality with the same LVP flooring and quartz countertops. It boasts its own water heater and a mini-split heat and air unit for complete comfort. Don't miss the chance to make this stunning home yours!
Zillow last checked: 8 hours ago
Listing updated: August 08, 2025 at 12:57pm
Listed by:
Stellar Realty Northwest 541-508-3148
Bought with:
La Pine Realty
Source: Oregon Datashare,MLS#: 220185801
Facts & features
Interior
Bedrooms & bathrooms
- Bedrooms: 4
- Bathrooms: 4
Heating
- Electric, Forced Air, Heat Pump, Other
Cooling
- Central Air, Heat Pump, Other
Appliances
- Included: Dishwasher, Double Oven, Dryer, Microwave, Oven, Range, Range Hood, Refrigerator, Washer, Water Heater
Features
- Breakfast Bar, Fiberglass Stall Shower, Linen Closet, Open Floorplan, Primary Downstairs, Shower/Tub Combo, Stone Counters, Walk-In Closet(s), Wired for Data
- Flooring: Other
- Windows: Double Pane Windows, ENERGY STAR Qualified Windows, Vinyl Frames
- Basement: None
- Has fireplace: Yes
- Fireplace features: Living Room, Propane
- Common walls with other units/homes: No Common Walls
Interior area
- Total structure area: 1,741
- Total interior livable area: 2,351 sqft
Property
Parking
- Total spaces: 2
- Parking features: Asphalt, Attached, Driveway, Garage Door Opener, RV Access/Parking
- Attached garage spaces: 2
- Has uncovered spaces: Yes
Features
- Levels: Two
- Stories: 2
- Patio & porch: Patio
- Fencing: Fenced
- Has view: Yes
- View description: Neighborhood
Lot
- Size: 7,405 sqft
- Features: Landscaped, Level, Native Plants, Sprinkler Timer(s), Sprinklers In Front, Sprinklers In Rear
Details
- Additional structures: Gazebo, Shed(s)
- Parcel number: 254414
- Zoning description: RSF
- Special conditions: Standard
Construction
Type & style
- Home type: SingleFamily
- Architectural style: Contemporary
- Property subtype: Single Family Residence
Materials
- Frame
- Foundation: Stemwall
- Roof: Composition
Condition
- New construction: No
- Year built: 2021
Utilities & green energy
- Sewer: Public Sewer
- Water: Public
Green energy
- Water conservation: Water-Smart Landscaping
Community & neighborhood
Security
- Security features: Carbon Monoxide Detector(s), Smoke Detector(s)
Community
- Community features: Short Term Rentals Not Allowed
Location
- Region: La Pine
- Subdivision: Peaceful Pines
Other
Other facts
- Listing terms: Cash,Conventional,FHA,VA Loan
- Road surface type: Paved
Price history
| Date | Event | Price |
|---|---|---|
| 8/8/2025 | Sold | $520,000$221/sqft |
Source: | ||
| 7/20/2025 | Pending sale | $520,000+2.6%$221/sqft |
Source: | ||
| 4/2/2025 | Price change | $507,000-4%$216/sqft |
Source: | ||
| 3/3/2025 | Price change | $528,000-2%$225/sqft |
Source: | ||
| 12/6/2024 | Price change | $539,000-1.6%$229/sqft |
Source: | ||
Public tax history
| Year | Property taxes | Tax assessment |
|---|---|---|
| 2025 | $3,730 +4.3% | $205,940 +3% |
| 2024 | $3,578 +2.4% | $199,950 +387.8% |
| 2023 | $3,494 +399.7% | $40,990 |
Find assessor info on the county website
Neighborhood: 97739
Nearby schools
GreatSchools rating
- 1/10Rosland Elementary SchoolGrades: K-5Distance: 2.7 mi
- 2/10Lapine Middle SchoolGrades: 6-8Distance: 0.9 mi
- 2/10Lapine Senior High SchoolGrades: 9-12Distance: 1.1 mi
Schools provided by the listing agent
- Elementary: LaPine Elem
- Middle: LaPine Middle
- High: LaPine Sr High
Source: Oregon Datashare. This data may not be complete. We recommend contacting the local school district to confirm school assignments for this home.

Get pre-qualified for a loan
At Zillow Home Loans, we can pre-qualify you in as little as 5 minutes with no impact to your credit score.An equal housing lender. NMLS #10287.


