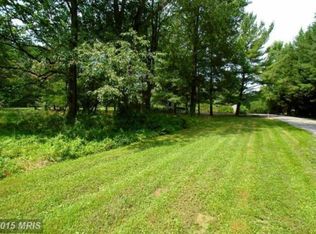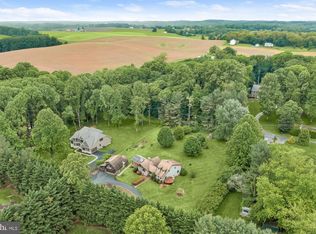Sold for $915,000
$915,000
16487 Frederick Rd, Woodbine, MD 21797
11beds
7,700sqft
Single Family Residence
Built in 1978
5.2 Acres Lot
$1,138,100 Zestimate®
$119/sqft
$3,204 Estimated rent
Home value
$1,138,100
$1.02M - $1.27M
$3,204/mo
Zestimate® history
Loading...
Owner options
Explore your selling options
What's special
A unique and beautiful property awaits in the Woodbine community of Howard County! Possibilities abound in this multi-generational, potential income-generating colonial-style home with four separate levels of private living. Arrive into the main level and experience an open-concept living, dining, and kitchen area with the living room featuring a cathedral ceiling with wood beam accents, a wood-burning fireplace with a rich stone surround, and gorgeous hardwood floors that continue throughout. Let the gourmet kitchen boast a massive island with a breakfast bar, stainless steel appliances, a sizable walk-in pantry, and is adjacent to the dining room. Relax and unwind in the primary bedroom suite and sitting area highlighted by two ensuites, one with a ceramic tile walk-in shower, and a walk-in shower. An additional bedroom and bath complete the main-level living quarters. The second-floor unit provides three bedrooms, a primary bedroom suite, custom blinds, and access to a private balcony. The penthouse level, third unit provides an open-concept floor plan with three bedrooms, a full bath, and laundry ideal for hosting guests. A fully finished lower level offers a full fitness room, a living room, two bedrooms, two baths, and a full kitchen with its own entrance. Take part in the great outdoors and host any special occasion with an in-ground pool, patio, and hot tub. Major commuter routes include US-40, MD-32, and I-70 for easy travel to Columbia Mall and Merriweather Post Pavilion.
Zillow last checked: 8 hours ago
Listing updated: November 15, 2023 at 01:25am
Listed by:
Creig Northrop 410-531-0321,
Northrop Realty
Bought with:
Ann Marie Turpin, 675840
Coldwell Banker Realty
Source: Bright MLS,MLS#: MDHW2032810
Facts & features
Interior
Bedrooms & bathrooms
- Bedrooms: 11
- Bathrooms: 8
- Full bathrooms: 8
- Main level bathrooms: 3
- Main level bedrooms: 2
Basement
- Area: 1700
Heating
- Heat Pump, Zoned, Electric
Cooling
- Ceiling Fan(s), Central Air, Programmable Thermostat, Zoned, Window Unit(s), Electric
Appliances
- Included: Dishwasher, Disposal, Dryer, Exhaust Fan, Extra Refrigerator/Freezer, Ice Maker, Microwave, Oven/Range - Electric, Range Hood, Refrigerator, Stainless Steel Appliance(s), Washer, Water Dispenser, Water Heater, Tankless Water Heater, Cooktop, Oven, Water Treat System, Electric Water Heater
- Laundry: Main Level, Upper Level, Washer In Unit, Has Laundry, Dryer In Unit, Hookup, Laundry Room
Features
- 2nd Kitchen, Breakfast Area, Ceiling Fan(s), Dining Area, Entry Level Bedroom, Kitchen - Gourmet, Kitchen Island, Primary Bath(s), Recessed Lighting, Soaking Tub, Upgraded Countertops, Walk-In Closet(s), Built-in Features, Combination Dining/Living, Combination Kitchen/Dining, Combination Kitchen/Living, Open Floorplan, Formal/Separate Dining Room, Floor Plan - Traditional, Eat-in Kitchen, Kitchen - Table Space, Pantry, Bathroom - Stall Shower, Bathroom - Tub Shower, 9'+ Ceilings, Beamed Ceilings, Vaulted Ceiling(s), 2 Story Ceilings, Cathedral Ceiling(s), Dry Wall, High Ceilings
- Flooring: Ceramic Tile, Hardwood, Laminate, Wood
- Doors: Sliding Glass, Six Panel
- Windows: Casement, Double Hung, Double Pane Windows, Screens, Sliding, Vinyl Clad, Wood Frames
- Basement: Connecting Stairway,Full,Finished,Heated,Improved,Interior Entry,Exterior Entry,Space For Rooms,Walk-Out Access,Windows
- Number of fireplaces: 1
- Fireplace features: Brick, Mantel(s), Glass Doors, Wood Burning, Wood Burning Stove
Interior area
- Total structure area: 7,700
- Total interior livable area: 7,700 sqft
- Finished area above ground: 6,000
- Finished area below ground: 1,700
Property
Parking
- Total spaces: 2
- Parking features: Garage Faces Front, Garage Door Opener, Inside Entrance, Asphalt, Circular Driveway, Gravel, Attached, Driveway, Off Street, On Street
- Attached garage spaces: 2
- Has uncovered spaces: Yes
Accessibility
- Accessibility features: None
Features
- Levels: Four
- Stories: 4
- Patio & porch: Deck, Patio
- Exterior features: Extensive Hardscape, Lighting, Flood Lights, Play Area, Storage, Sidewalks, Balcony
- Has private pool: Yes
- Pool features: Fenced, In Ground, Private
- Has spa: Yes
- Spa features: Bath, Hot Tub
- Fencing: Partial,Back Yard
- Has view: Yes
- View description: Garden, Trees/Woods
Lot
- Size: 5.20 Acres
- Features: Front Yard, Landscaped, No Thru Street, Wooded, Pond, Rear Yard, Secluded, SideYard(s), Stream/Creek
Details
- Additional structures: Above Grade, Below Grade
- Parcel number: 1404335007
- Zoning: RCDEO
- Special conditions: Standard
Construction
Type & style
- Home type: SingleFamily
- Architectural style: Colonial
- Property subtype: Single Family Residence
Materials
- Vinyl Siding
- Foundation: Other
- Roof: Shingle
Condition
- Excellent
- New construction: No
- Year built: 1978
Utilities & green energy
- Sewer: Private Septic Tank
- Water: Well
Community & neighborhood
Security
- Security features: Carbon Monoxide Detector(s), Exterior Cameras, Main Entrance Lock, Smoke Detector(s)
Location
- Region: Woodbine
- Subdivision: None Available
- Municipality: Unincorporated
Other
Other facts
- Listing agreement: Exclusive Right To Sell
- Ownership: Fee Simple
Price history
| Date | Event | Price |
|---|---|---|
| 11/14/2023 | Sold | $915,000-3.7%$119/sqft |
Source: | ||
| 10/21/2023 | Pending sale | $950,000$123/sqft |
Source: | ||
| 9/14/2023 | Listed for sale | $950,000-4.5%$123/sqft |
Source: | ||
| 9/9/2023 | Listing removed | $995,000$129/sqft |
Source: | ||
| 8/23/2023 | Listed for sale | $995,000+13.7%$129/sqft |
Source: | ||
Public tax history
| Year | Property taxes | Tax assessment |
|---|---|---|
| 2025 | -- | $782,800 +7.3% |
| 2024 | $8,213 +7.9% | $729,400 +7.9% |
| 2023 | $7,612 +8.6% | $676,000 +8.6% |
Find assessor info on the county website
Neighborhood: 21797
Nearby schools
GreatSchools rating
- 9/10Lisbon Elementary SchoolGrades: K-5Distance: 1.1 mi
- 9/10Glenwood Middle SchoolGrades: 6-8Distance: 4.5 mi
- 10/10Glenelg High SchoolGrades: 9-12Distance: 6.4 mi
Schools provided by the listing agent
- Elementary: Lisbon
- Middle: Glenwood
- High: Glenelg
- District: Howard County Public School System
Source: Bright MLS. This data may not be complete. We recommend contacting the local school district to confirm school assignments for this home.
Get a cash offer in 3 minutes
Find out how much your home could sell for in as little as 3 minutes with a no-obligation cash offer.
Estimated market value$1,138,100
Get a cash offer in 3 minutes
Find out how much your home could sell for in as little as 3 minutes with a no-obligation cash offer.
Estimated market value
$1,138,100

