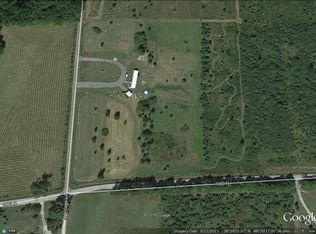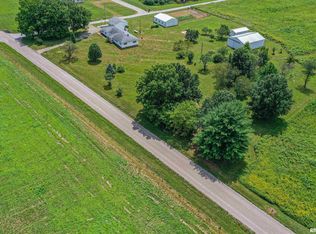FOR COUNTRY LOVERS 12.34 ACRES with this lovely Ranch Home that is move-in-ready! Features Kitchen/dining area with abundance of cabinetry, appliances, and large walk-in pantry. Spacious living room with adjoining ceramic tile foyer. Master Suite with private bathroom that offers double vanities, shower and jet tub, plus walk-in closet. There are two additional bedrooms at opposite end of home with full bathroom. Comfortable finished basement with large recreational area, 4th bedroom or office. Extra large laundry room that includes bathroom. Several storage areas plus attached 2 car garage. Enjoy the rear deck with awesome country views. This acreage is great for hiking trails, hunting, or just enjoy the space. Field School District. You won't be disappointed with this home!
This property is off market, which means it's not currently listed for sale or rent on Zillow. This may be different from what's available on other websites or public sources.


