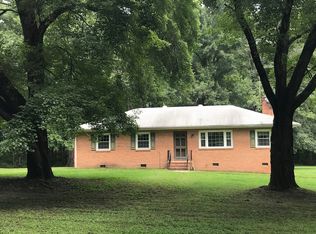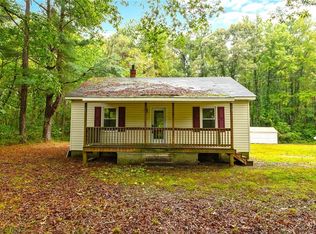Sold for $375,001 on 06/10/25
$375,001
16487 Bullfield Rd, Doswell, VA 23047
3beds
1,956sqft
Single Family Residence
Built in 1974
4.99 Acres Lot
$381,500 Zestimate®
$192/sqft
$2,490 Estimated rent
Home value
$381,500
$351,000 - $416,000
$2,490/mo
Zestimate® history
Loading...
Owner options
Explore your selling options
What's special
Welcome to 16487 Bullfield Rd, a private retreat nestled on nearly 5 acres in beautiful Doswell, VA! This strudy home offers the perfect blend of peace, privacy, and functionality—just minutes from Ashland and major highways for easy commuting. Featuring 3 spacious bedrooms, 2.5 bathrooms, there's room to stretch out, unwind, and enjoy country living at its finest.
Step inside to find a bright and open living room flowing seamlessly into a dining area just off the kitchen. The kitchen features solid wood cabinetry and ample countertop space, ready for you to put your special touch on it. Just around the corner is the first-floor primary suite with spacious twin closets and an ensuite bathroom with a walk-in shower. Upstairs, two additional bedrooms and a full bathroom provide comfortable accommodations for family or guests. Don’t forget the partially finished basement with exposed brick and endless possibilities for hanging out and entertaining.
Outside, enjoy the wide-open space—ideal for gardening, playing, or simply enjoying nature. There’s a large rear deck, an attached garage/workshop, and plenty of room for projects.
Don’t miss your chance to own a slice of serenity in Hanover County today!
Zillow last checked: 8 hours ago
Listing updated: June 11, 2025 at 08:40am
Listed by:
Randy Jones dsamson@samsonproperties.net,
Samson Properties
Bought with:
NON MLS USER MLS
NON MLS OFFICE
Source: CVRMLS,MLS#: 2510147 Originating MLS: Central Virginia Regional MLS
Originating MLS: Central Virginia Regional MLS
Facts & features
Interior
Bedrooms & bathrooms
- Bedrooms: 3
- Bathrooms: 3
- Full bathrooms: 2
- 1/2 bathrooms: 1
Other
- Description: Tub & Shower
- Level: First
Half bath
- Level: Basement
Heating
- Electric, Heat Pump
Cooling
- Heat Pump
Appliances
- Included: Electric Water Heater, Water Heater
- Laundry: Washer Hookup, Dryer Hookup
Features
- Dining Area, Workshop
- Flooring: Partially Carpeted
- Basement: Full,Walk-Out Access
- Attic: Pull Down Stairs
- Has fireplace: Yes
- Fireplace features: Gas, Masonry
Interior area
- Total interior livable area: 1,956 sqft
- Finished area above ground: 1,456
- Finished area below ground: 500
Property
Parking
- Total spaces: 1
- Parking features: Attached, Basement, Circular Driveway, Garage, Off Street
- Attached garage spaces: 1
- Has uncovered spaces: Yes
Features
- Levels: Two,Multi/Split
- Stories: 2
- Patio & porch: Deck, Front Porch
- Pool features: None
- Fencing: None
Lot
- Size: 4.99 Acres
Details
- Parcel number: 7883692248
- Zoning description: A1
- Special conditions: Estate
Construction
Type & style
- Home type: SingleFamily
- Architectural style: Two Story,Split-Foyer
- Property subtype: Single Family Residence
Materials
- Block, Mixed, Stucco, Vinyl Siding, Wood Siding
- Roof: Asphalt
Condition
- Resale
- New construction: No
- Year built: 1974
Utilities & green energy
- Sewer: Septic Tank
- Water: Well
Community & neighborhood
Location
- Region: Doswell
- Subdivision: None
Other
Other facts
- Ownership: Estate
Price history
| Date | Event | Price |
|---|---|---|
| 6/10/2025 | Sold | $375,001-6.2%$192/sqft |
Source: | ||
| 5/13/2025 | Pending sale | $399,900$204/sqft |
Source: | ||
| 4/18/2025 | Listed for sale | $399,900$204/sqft |
Source: | ||
Public tax history
| Year | Property taxes | Tax assessment |
|---|---|---|
| 2025 | $2,157 +8% | $266,300 +8% |
| 2024 | $1,997 +16.4% | $246,600 +16.4% |
| 2023 | $1,716 | $211,900 +19% |
Find assessor info on the county website
Neighborhood: 23047
Nearby schools
GreatSchools rating
- 5/10Beaverdam Elementary SchoolGrades: PK-5Distance: 11.6 mi
- 6/10Liberty Middle SchoolGrades: 6-8Distance: 7.3 mi
- 4/10Patrick Henry High SchoolGrades: 9-12Distance: 7.1 mi
Schools provided by the listing agent
- Elementary: Beaverdam
- Middle: Liberty
- High: Patrick Henry
Source: CVRMLS. This data may not be complete. We recommend contacting the local school district to confirm school assignments for this home.
Get a cash offer in 3 minutes
Find out how much your home could sell for in as little as 3 minutes with a no-obligation cash offer.
Estimated market value
$381,500
Get a cash offer in 3 minutes
Find out how much your home could sell for in as little as 3 minutes with a no-obligation cash offer.
Estimated market value
$381,500

