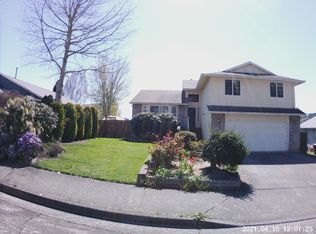Sold
$585,000
16485 SW Viking Ct, Beaverton, OR 97007
3beds
1,842sqft
Residential, Single Family Residence
Built in 1990
6,969.6 Square Feet Lot
$576,900 Zestimate®
$318/sqft
$2,939 Estimated rent
Home value
$576,900
$548,000 - $612,000
$2,939/mo
Zestimate® history
Loading...
Owner options
Explore your selling options
What's special
OPEN HOUSE SUNDAY 6/22 12-2PM! Nestled in a highly sought-after cul-de-sac, this exquisite home offers unparalleled privacy and modern updates. Featuring a welcoming layout with vaulted ceilings and an open, seamless flow, the residence boasts extensive hardwood floors and elegant finishes throughout. Upon entering, you’re greeted by a spacious living room that flows effortlessly into the formal dining area, accentuated by vaulted ceilings and refined crown molding. The main level highlights a beautifully updated kitchen with slab granite countertops, a subway tile backsplash, a built-in microwave, stainless steel appliances, and skylights that flood the space with natural light. A charming bay window overlooks the serene, private backyard. A few steps down from the kitchen, the expansive family room awaits, featuring a pristine, never-used fireplace, additional hardwood flooring, and access to the covered patio. The meticulously maintained backyard is a true retreat, complete with three raised garden beds, an upper stone patio, a tool shed, and a fully enclosed fence lined with lush arborvitae for added privacy. Dual gates provide convenient access. The spacious primary suite offers a luxurious haven, with coffered ceilings, a walk-in closet, and an updated en-suite bathroom featuring a walk-in shower, granite countertops, double sinks, and a skylight for abundant natural light. All bathrooms include tasteful tile flooring and either quartz or Granite counters. Additional features include a new (2024) high-efficiency furnace and air conditioner, and an oversized two-car garage. Conveniently located near parks, walking trails, and restaurants, this home is within the boundaries of Cooper Mountain Elementary and Mountainside High School. A perfect blend of comfort and style awaits!
Zillow last checked: 8 hours ago
Listing updated: July 22, 2025 at 03:06am
Listed by:
Gary Potts 503-753-6136,
John L Scott Portland SW
Bought with:
Keith Berne, 200302131
RE/MAX Equity Group
Source: RMLS (OR),MLS#: 577293532
Facts & features
Interior
Bedrooms & bathrooms
- Bedrooms: 3
- Bathrooms: 3
- Full bathrooms: 2
- Partial bathrooms: 1
Primary bedroom
- Features: Bathroom, Skylight, Granite, High Ceilings, Suite, Tile Floor, Walkin Closet, Wallto Wall Carpet
- Level: Upper
Bedroom 2
- Features: Closet, Wallto Wall Carpet
- Level: Upper
Bedroom 3
- Features: Closet, High Ceilings, Wallto Wall Carpet
- Level: Upper
Dining room
- Features: Formal, Hardwood Floors, High Ceilings
- Level: Main
Family room
- Features: Fireplace, Sliding Doors, Engineered Hardwood
- Level: Lower
Kitchen
- Features: Dishwasher, Gourmet Kitchen, Hardwood Floors, Microwave, Pantry, Skylight, Updated Remodeled, Free Standing Range, Free Standing Refrigerator, Granite, High Ceilings
- Level: Main
Living room
- Features: Formal, Hardwood Floors, High Ceilings, Vaulted Ceiling
- Level: Main
Heating
- Forced Air, Fireplace(s)
Cooling
- Central Air
Appliances
- Included: Built In Oven, Convection Oven, Dishwasher, Disposal, Free-Standing Range, Free-Standing Refrigerator, Microwave, Plumbed For Ice Maker, Stainless Steel Appliance(s), Washer/Dryer, Gas Water Heater
- Laundry: Laundry Room
Features
- Granite, High Ceilings, High Speed Internet, Quartz, Vaulted Ceiling(s), Built-in Features, Closet, Formal, Gourmet Kitchen, Pantry, Updated Remodeled, Bathroom, Suite, Walk-In Closet(s), Tile
- Flooring: Engineered Hardwood, Hardwood, Tile, Wall to Wall Carpet, Wood
- Doors: Storm Door(s), Sliding Doors
- Windows: Double Pane Windows, Vinyl Frames, Skylight(s)
- Basement: Crawl Space
- Number of fireplaces: 1
- Fireplace features: Wood Burning
Interior area
- Total structure area: 1,842
- Total interior livable area: 1,842 sqft
Property
Parking
- Total spaces: 2
- Parking features: Driveway, Garage Door Opener, Attached, Oversized
- Attached garage spaces: 2
- Has uncovered spaces: Yes
Features
- Levels: Tri Level
- Stories: 2
- Patio & porch: Covered Patio, Patio
- Exterior features: Garden, Yard
- Fencing: Fenced
- Has view: Yes
- View description: Territorial
Lot
- Size: 6,969 sqft
- Features: Cul-De-Sac, Private, Sprinkler, SqFt 7000 to 9999
Details
- Additional structures: Outbuilding, ToolShed
- Parcel number: R2000250
- Other equipment: Satellite Dish
Construction
Type & style
- Home type: SingleFamily
- Architectural style: Traditional
- Property subtype: Residential, Single Family Residence
Materials
- Cement Siding, T111 Siding
- Roof: Composition
Condition
- Updated/Remodeled
- New construction: No
- Year built: 1990
Utilities & green energy
- Gas: Gas
- Sewer: Public Sewer
- Water: Public
Community & neighborhood
Security
- Security features: Security Lights
Location
- Region: Beaverton
Other
Other facts
- Listing terms: Cash,Conventional,FHA
- Road surface type: Paved
Price history
| Date | Event | Price |
|---|---|---|
| 7/22/2025 | Sold | $585,000+0%$318/sqft |
Source: | ||
| 6/26/2025 | Pending sale | $584,900$318/sqft |
Source: | ||
| 6/17/2025 | Price change | $584,900-4%$318/sqft |
Source: | ||
| 5/27/2025 | Listed for sale | $609,000+259.1%$331/sqft |
Source: | ||
| 5/1/1996 | Sold | $169,600$92/sqft |
Source: Public Record | ||
Public tax history
| Year | Property taxes | Tax assessment |
|---|---|---|
| 2024 | $6,782 +5.9% | $312,090 +3% |
| 2023 | $6,403 +4.5% | $303,000 +3% |
| 2022 | $6,128 +3.6% | $294,180 |
Find assessor info on the county website
Neighborhood: West Beaverton
Nearby schools
GreatSchools rating
- 7/10Cooper Mountain Elementary SchoolGrades: K-5Distance: 0.3 mi
- 2/10Mountain View Middle SchoolGrades: 6-8Distance: 0.9 mi
- 8/10Mountainside High SchoolGrades: 9-12Distance: 2.7 mi
Schools provided by the listing agent
- Elementary: Cooper Mountain
- Middle: Mountain View
- High: Mountainside
Source: RMLS (OR). This data may not be complete. We recommend contacting the local school district to confirm school assignments for this home.
Get a cash offer in 3 minutes
Find out how much your home could sell for in as little as 3 minutes with a no-obligation cash offer.
Estimated market value
$576,900
Get a cash offer in 3 minutes
Find out how much your home could sell for in as little as 3 minutes with a no-obligation cash offer.
Estimated market value
$576,900
