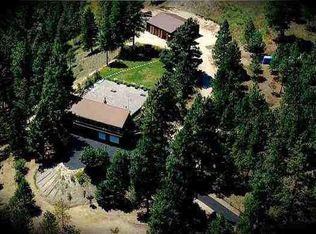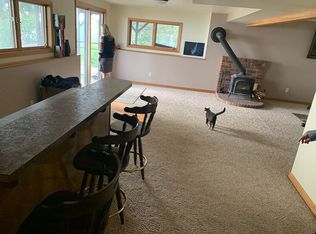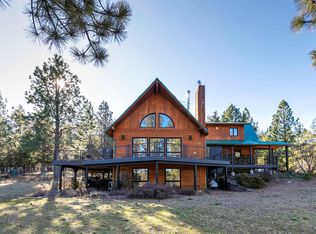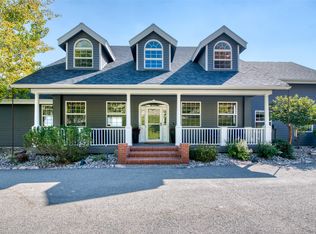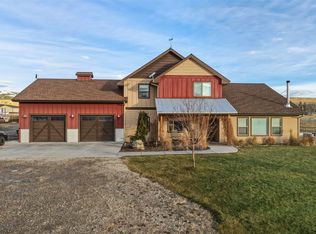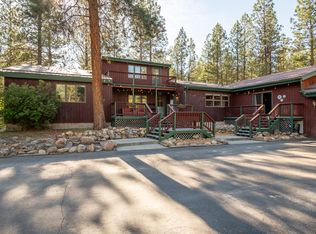Discover your dream home on 15.35 acres of breathtaking landscape, this 5,876 Sq. Ft. home offers the perfect blend of luxury and comfort, featuring 3 bedrooms, 5 bathrooms, with a private upstairs primary suite. The layout includes a spacious kitchen, elegant dining room, dedicated office space, and a cozy family room with a rock fireplace. Step outside to a deck that captures stunning valley views, complete with a hot tub and custom fire pit—ideal for both relaxation and entertaining. The property also includes a heated barn with stalls and a chicken coop. A detached garage with guest quarters and a full bath ensures privacy for visitors. Bordering thousands of acres of protected state land, this home offers unparalleled seclusion and direct access to nature, whether for hiking, hunting, or simply enjoying the tranquility of the great outdoors. A luxurious remodel is already underway, providing a beautiful foundation for you to customize the home of your dreams.
Active
$1,295,000
16485 Folsom Rd, Florence, MT 59833
3beds
5,876sqft
Est.:
Single Family Residence
Built in 1981
15.35 Acres Lot
$1,240,400 Zestimate®
$220/sqft
$50/mo HOA
What's special
Chicken coopHeated barn with stallsCustom fire pitPrivate upstairs primary suiteHot tubDedicated office spaceSpacious kitchen
- 54 days |
- 1,182 |
- 56 |
Zillow last checked: 8 hours ago
Listing updated: January 02, 2026 at 12:29pm
Listed by:
Lindsay Buhler 406-868-0728,
Engel & Völkers Western Frontier - Hamilton
Source: MRMLS,MLS#: 30063445
Tour with a local agent
Facts & features
Interior
Bedrooms & bathrooms
- Bedrooms: 3
- Bathrooms: 5
- Full bathrooms: 3
- 3/4 bathrooms: 1
- 1/2 bathrooms: 1
Heating
- Forced Air, Radiant Floor
Cooling
- Central Air
Appliances
- Included: Dishwasher, Microwave, Range, Refrigerator
- Laundry: Washer Hookup
Features
- Fireplace, Additional Living Quarters
- Basement: Finished
- Number of fireplaces: 1
Interior area
- Total interior livable area: 5,876 sqft
- Finished area below ground: 2,084
Property
Parking
- Total spaces: 1
- Parking features: Garage
- Garage spaces: 1
Features
- Levels: Two
- Patio & porch: Balcony
- Exterior features: Balcony, Fire Pit, Garden, Hot Tub/Spa, Propane Tank - Leased
- Has spa: Yes
- Spa features: Hot Tub
- Fencing: Perimeter,Partial
- Has view: Yes
- View description: Meadow, Mountain(s), Valley, Trees/Woods
Lot
- Size: 15.35 Acres
- Features: Garden, Landscaped, Sprinklers In Ground, Views, Wooded
- Topography: Sloping
Details
- Additional structures: Barn(s), Poultry Coop
- Parcel number: 04197515204030000
- Special conditions: Standard
- Horses can be raised: Yes
Construction
Type & style
- Home type: SingleFamily
- Architectural style: Other
- Property subtype: Single Family Residence
Materials
- Foundation: Poured
- Roof: Metal
Condition
- New construction: No
- Year built: 1981
Utilities & green energy
- Sewer: Private Sewer, Septic Tank
- Water: Well
- Utilities for property: Electricity Connected, Propane
Community & HOA
Community
- Subdivision: Mackintosh Manor Subdivision
HOA
- Has HOA: Yes
- Amenities included: None
- Services included: Road Maintenance
- HOA fee: $600 annually
- HOA name: Makintosh Manor Subdivision
Location
- Region: Florence
Financial & listing details
- Price per square foot: $220/sqft
- Tax assessed value: $1,088,760
- Annual tax amount: $9,570
- Date on market: 1/2/2026
- Listing agreement: Exclusive Right To Sell
- Road surface type: Gravel
Estimated market value
$1,240,400
$1.18M - $1.30M
$5,300/mo
Price history
Price history
| Date | Event | Price |
|---|---|---|
| 1/2/2026 | Listed for sale | $1,295,000$220/sqft |
Source: | ||
| 1/2/2026 | Listing removed | $1,295,000$220/sqft |
Source: | ||
| 10/31/2025 | Price change | $1,295,000-18.8%$220/sqft |
Source: | ||
| 6/30/2025 | Price change | $1,595,000-6.2%$271/sqft |
Source: | ||
| 4/9/2025 | Price change | $1,700,000-2.9%$289/sqft |
Source: | ||
| 11/13/2024 | Listed for sale | $1,750,000+233.3%$298/sqft |
Source: | ||
| 3/7/2012 | Listing removed | $525,000$89/sqft |
Source: Homes.com #905328 Report a problem | ||
| 3/6/2012 | Listed for sale | $525,000+50%$89/sqft |
Source: Homes.com #905328 Report a problem | ||
| 10/25/2011 | Listing removed | $350,000$60/sqft |
Source: Lambros Real Estate ERA #20114789 Report a problem | ||
| 8/25/2011 | Price change | $350,000-29.3%$60/sqft |
Source: Lambros Real Estate ERA #20114789 Report a problem | ||
| 7/28/2011 | Price change | $495,000+41.4%$84/sqft |
Source: Lambros Real Estate ERA #20114789 Report a problem | ||
| 7/15/2011 | Price change | $350,000-29.3%$60/sqft |
Source: Lambros Real Estate ERA #20114789 Report a problem | ||
| 1/17/2011 | Price change | $495,000+25.3%$84/sqft |
Source: The Home Zone #10005192 Report a problem | ||
| 1/16/2011 | Price change | $395,000-20.2%$67/sqft |
Source: The Home Zone #10005192 Report a problem | ||
| 11/6/2010 | Price change | $495,000+25.3%$84/sqft |
Source: Lambros Real Estate ERA #10000945 Report a problem | ||
| 10/24/2010 | Price change | $395,000-20.2%$67/sqft |
Source: Lambros Real Estate ERA #10000945 Report a problem | ||
| 8/20/2010 | Price change | $495,000+2.1%$84/sqft |
Source: Lambros Real Estate ERA #10000945 Report a problem | ||
| 7/25/2010 | Price change | $485,000-18.5%$83/sqft |
Source: Lambros Real Estate ERA #10000945 Report a problem | ||
| 7/22/2010 | Price change | $595,000+22.7%$101/sqft |
Source: Lambros Real Estate ERA #10000945 Report a problem | ||
| 7/17/2010 | Price change | $485,000-18.5%$83/sqft |
Source: Lambros Real Estate ERA #10000945 Report a problem | ||
| 3/23/2010 | Price change | $595,000-11.8%$101/sqft |
Source: Lambros Real Estate ERA #10000945 Report a problem | ||
| 2/14/2009 | Price change | $674,500-0.1%$115/sqft |
Source: Lambros Real Estate ERA #900732 Report a problem | ||
| 2/7/2009 | Listed for sale | $675,000$115/sqft |
Source: Lambros Real Estate ERA #900732 Report a problem | ||
| 12/9/2008 | Sold | -- |
Source: Agent Provided Report a problem | ||
Public tax history
Public tax history
| Year | Property taxes | Tax assessment |
|---|---|---|
| 2024 | $9,920 +2.8% | $1,088,760 |
| 2023 | $9,647 +33.3% | $1,088,760 +60.7% |
| 2022 | $7,238 -2.3% | $677,593 -0.4% |
| 2021 | $7,412 +15.7% | $680,373 +16.8% |
| 2020 | $6,404 +17.5% | $582,676 |
| 2019 | $5,450 +7.2% | $582,676 +9.8% |
| 2018 | $5,082 +0.7% | $530,714 |
| 2017 | $5,045 +9% | $530,714 +6.3% |
| 2016 | $4,626 +2.9% | $499,380 |
| 2015 | $4,496 -11.3% | $499,380 +61.8% |
| 2014 | $5,070 +8.4% | $308,629 +2.8% |
| 2013 | $4,678 +3.2% | $300,303 +3.2% |
| 2012 | $4,531 | $291,079 |
| 2011 | -- | -- |
| 2010 | -- | -- |
| 2009 | -- | -- |
| 2008 | -- | $394,636 |
| 2007 | -- | $394,636 |
| 2006 | -- | $394,636 |
| 2005 | -- | $394,636 |
| 2004 | -- | $394,636 |
| 2003 | -- | $394,636 +0.7% |
| 2002 | -- | $391,926 |
| 2000 | -- | $391,926 |
Find assessor info on the county website
BuyAbility℠ payment
Est. payment
$7,667/mo
Principal & interest
$6678
Property taxes
$939
HOA Fees
$50
Climate risks
Neighborhood: 59833
Nearby schools
GreatSchools rating
- 6/10Florence-Carlton El SchoolGrades: PK-5Distance: 5.5 mi
- 4/10Florence-Carlton 7-8Grades: 6-8Distance: 5.5 mi
- 4/10Florence-Carlton High SchoolGrades: 9-12Distance: 5.5 mi
