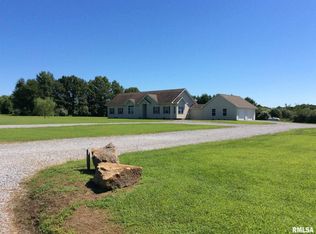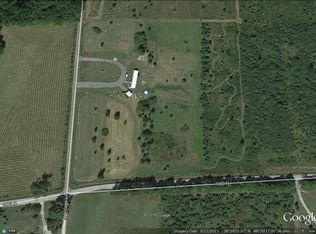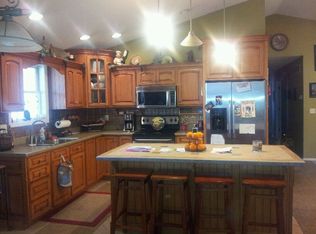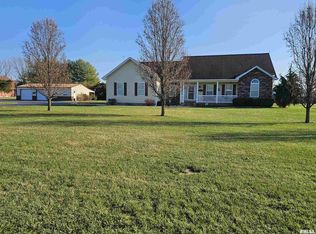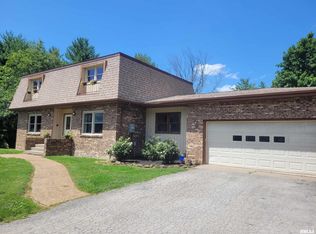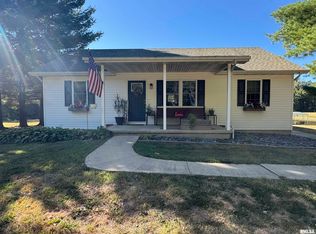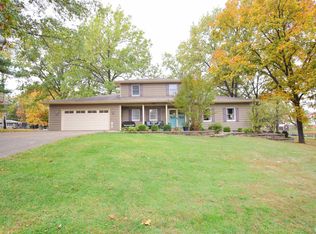Spacious Ranch Home with 3 Buildings on 3.49 Acres – Country Living at Its Best! Enjoy peaceful country living with this beautifully maintained ranch home situated on 3.49 acres. This property offers a 3-car garage, three versatile outbuildings, and plenty of space for gardens, animals, and outdoor activities. The home features a spacious family room with wood flooring and a second living area complete with a fireplace insert and ceramic tile flooring. The kitchen showcases custom oak cabinetry and comes fully equipped with appliances, while the formal dining area includes a coffee bar and walk-in closet—a flexible space that could easily serve as a fourth bedroom if desired. There are three cozy bedrooms with hardwood flooring, and two full bathrooms, including one with a large walk-in ceramic tile shower. Step outside to enjoy the large, covered deck, ideal for relaxing or entertaining. Outbuildings include: A 36x48 pole building, perfect for storing large equipment, A 30x42 pole building, great for a workshop or hobby space, A third utility building for extra storage. This property offers the perfect blend of comfort, functionality, and outdoor charm—just waiting for you to make it your own!
Under contract
$319,500
16485 E Robin Rd, Mount Vernon, IL 62864
3beds
2,288sqft
Est.:
Single Family Residence, Residential
Built in 1964
3.49 Acres Lot
$299,900 Zestimate®
$140/sqft
$-- HOA
What's special
Fireplace insertPole buildingCozy bedroomsSpacious family roomCoffee barWorkshop or hobby spaceExtra storage
- 187 days |
- 256 |
- 12 |
Zillow last checked: 8 hours ago
Listing updated: 14 hours ago
Listed by:
Lisa D McKinney Pref:618-237-4525,
C21 All Pro Real Estate
Source: RMLS Alliance,MLS#: EB458279 Originating MLS: Egyptian Board of REALTORS
Originating MLS: Egyptian Board of REALTORS

Facts & features
Interior
Bedrooms & bathrooms
- Bedrooms: 3
- Bathrooms: 2
- Full bathrooms: 2
Bedroom 1
- Level: Main
- Dimensions: 12ft 0in x 11ft 0in
Bedroom 2
- Level: Main
- Dimensions: 12ft 0in x 10ft 0in
Bedroom 3
- Level: Main
- Dimensions: 12ft 0in x 10ft 0in
Other
- Level: Main
- Dimensions: 24ft 0in x 15ft 0in
Additional room
- Description: Walk in Closet
- Level: Main
- Dimensions: 10ft 0in x 6ft 0in
Family room
- Level: Main
- Dimensions: 18ft 0in x 19ft 0in
Great room
- Level: Main
- Dimensions: 29ft 0in x 19ft 0in
Kitchen
- Level: Main
- Dimensions: 15ft 0in x 15ft 0in
Laundry
- Level: Main
- Dimensions: 14ft 0in x 9ft 0in
Main level
- Area: 2288
Heating
- Heat Pump
Cooling
- Central Air, Heat Pump
Appliances
- Included: Dishwasher, Microwave, Range, Refrigerator
Features
- Ceiling Fan(s)
- Windows: Replacement Windows, Blinds
- Basement: Unfinished
- Number of fireplaces: 1
- Fireplace features: Insert
Interior area
- Total structure area: 2,288
- Total interior livable area: 2,288 sqft
Property
Parking
- Total spaces: 3
- Parking features: Detached, Parking Pad, Oversized
- Garage spaces: 3
- Has uncovered spaces: Yes
- Details: Number Of Garage Remotes: 3
Features
- Patio & porch: Deck, Porch
Lot
- Size: 3.49 Acres
- Dimensions: 3.49
- Features: Fruit Trees, Level, Sloped
Details
- Additional structures: Outbuilding, Pole Barn
- Parcel number: 0335100005
Construction
Type & style
- Home type: SingleFamily
- Architectural style: Ranch
- Property subtype: Single Family Residence, Residential
Materials
- Frame, Vinyl Siding
- Foundation: Block
- Roof: Shingle
Condition
- New construction: No
- Year built: 1964
Utilities & green energy
- Sewer: Septic Tank
- Water: Public
Community & HOA
Community
- Subdivision: None
Location
- Region: Mount Vernon
Financial & listing details
- Price per square foot: $140/sqft
- Tax assessed value: $201,819
- Annual tax amount: $3,365
- Date on market: 6/6/2025
- Cumulative days on market: 638 days
Estimated market value
$299,900
$285,000 - $315,000
$1,979/mo
Price history
Price history
| Date | Event | Price |
|---|---|---|
| 11/19/2025 | Contingent | $319,500$140/sqft |
Source: | ||
| 6/6/2025 | Listed for sale | $319,500$140/sqft |
Source: | ||
| 6/1/2025 | Listing removed | $319,500$140/sqft |
Source: | ||
| 3/12/2025 | Price change | $319,500-12.5%$140/sqft |
Source: | ||
| 11/20/2024 | Price change | $365,000-2.7%$160/sqft |
Source: | ||
Public tax history
Public tax history
| Year | Property taxes | Tax assessment |
|---|---|---|
| 2024 | -- | $67,273 +11.8% |
| 2023 | $3,012 +136.5% | $60,170 +13.1% |
| 2022 | $1,274 -2.4% | $53,190 +4.8% |
Find assessor info on the county website
BuyAbility℠ payment
Est. payment
$2,139/mo
Principal & interest
$1572
Property taxes
$455
Home insurance
$112
Climate risks
Neighborhood: 62864
Nearby schools
GreatSchools rating
- 4/10Field Elementary SchoolGrades: PK-8Distance: 2.7 mi
- 4/10Mount Vernon High SchoolGrades: 9-12Distance: 9.8 mi
Schools provided by the listing agent
- Elementary: Field
- Middle: Field
- High: Mt Vernon
Source: RMLS Alliance. This data may not be complete. We recommend contacting the local school district to confirm school assignments for this home.
- Loading
