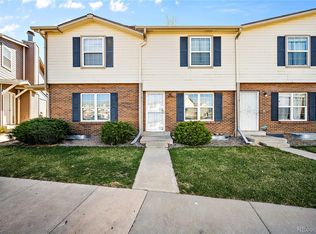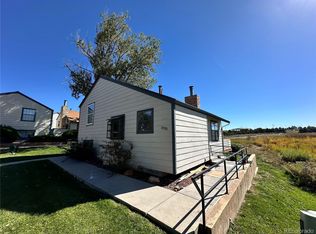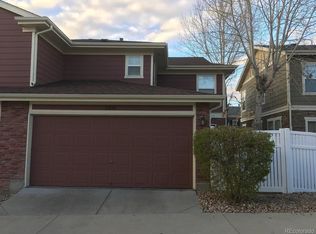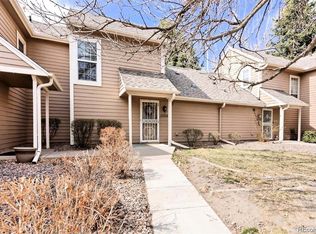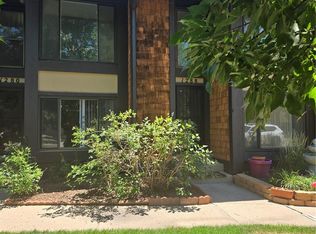motivated owner, nice clean townhouse.
For sale
$339,000
16485 E 17th Place #D, Aurora, CO 80011
3beds
1,408sqft
Est.:
Townhouse
Built in 1985
871 Square Feet Lot
$338,700 Zestimate®
$241/sqft
$275/mo HOA
What's special
- 177 days |
- 168 |
- 3 |
Zillow last checked: 8 hours ago
Listing updated: November 29, 2025 at 10:37am
Listed by:
Rodrigo Perez 720-675-6508,
Brokers Guild Homes
Source: REcolorado,MLS#: 4239260
Tour with a local agent
Facts & features
Interior
Bedrooms & bathrooms
- Bedrooms: 3
- Bathrooms: 3
- Full bathrooms: 2
- 1/2 bathrooms: 1
- Main level bathrooms: 1
Bedroom
- Level: Upper
Bedroom
- Level: Upper
Bedroom
- Level: Upper
Bedroom
- Level: Basement
Bathroom
- Level: Upper
Bathroom
- Level: Main
Bathroom
- Level: Basement
Heating
- Forced Air
Cooling
- Central Air
Appliances
- Included: Dishwasher, Disposal, Dryer, Gas Water Heater, Range, Washer
Features
- Basement: Finished
- Common walls with other units/homes: End Unit,1 Common Wall
Interior area
- Total structure area: 1,408
- Total interior livable area: 1,408 sqft
- Finished area above ground: 944
- Finished area below ground: 360
Property
Parking
- Total spaces: 1
- Parking features: Concrete
- Details: Off Street Spaces: 1
Features
- Levels: Two
- Stories: 2
- Fencing: Full
Lot
- Size: 871 Square Feet
Details
- Parcel number: R0086110
- Special conditions: Standard
Construction
Type & style
- Home type: Townhouse
- Property subtype: Townhouse
- Attached to another structure: Yes
Materials
- Frame
Condition
- Year built: 1985
Utilities & green energy
- Sewer: Public Sewer
- Water: Public
Community & HOA
Community
- Subdivision: Norfolk Place
HOA
- Has HOA: Yes
- HOA fee: $275 monthly
- HOA name: Norfolk Place
- HOA phone: 303-369-0800
Location
- Region: Aurora
Financial & listing details
- Price per square foot: $241/sqft
- Tax assessed value: $293,000
- Annual tax amount: $1,739
- Date on market: 6/16/2025
- Listing terms: Cash,Conventional,FHA,USDA Loan,VA Loan
- Exclusions: Sellers Personal Property.
- Ownership: Individual
- Road surface type: Paved
Estimated market value
$338,700
$322,000 - $356,000
$2,546/mo
Price history
Price history
| Date | Event | Price |
|---|---|---|
| 6/25/2025 | Price change | $339,000-2.9%$241/sqft |
Source: | ||
| 6/16/2025 | Listed for sale | $349,000+9.9%$248/sqft |
Source: | ||
| 1/31/2023 | Sold | $317,500+2.4%$225/sqft |
Source: | ||
| 1/4/2023 | Pending sale | $309,999$220/sqft |
Source: | ||
| 11/19/2022 | Price change | $309,999-4.6%$220/sqft |
Source: | ||
Public tax history
Public tax history
| Year | Property taxes | Tax assessment |
|---|---|---|
| 2025 | $1,739 -1.6% | $18,310 -9.8% |
| 2024 | $1,766 -4.3% | $20,290 |
| 2023 | $1,846 -4% | $20,290 +24.9% |
Find assessor info on the county website
BuyAbility℠ payment
Est. payment
$2,213/mo
Principal & interest
$1647
HOA Fees
$275
Other costs
$291
Climate risks
Neighborhood: Norfolk Glen
Nearby schools
GreatSchools rating
- 2/10Altura Elementary SchoolGrades: PK-5Distance: 0.9 mi
- 3/10East Middle SchoolGrades: 6-8Distance: 1.1 mi
- 2/10Hinkley High SchoolGrades: 9-12Distance: 0.9 mi
Schools provided by the listing agent
- Elementary: Altura
- Middle: East
- High: Hinkley
- District: Adams-Arapahoe 28J
Source: REcolorado. This data may not be complete. We recommend contacting the local school district to confirm school assignments for this home.
- Loading
- Loading
