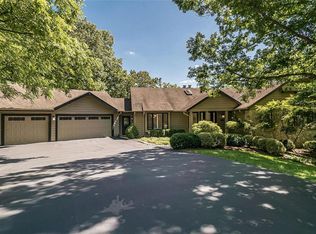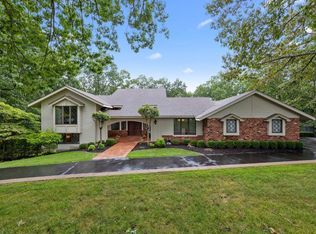Closed
Listing Provided by:
Lindsey Jacobs 314-602-7495,
Compass Realty Group,
Susie O Johnson 314-283-7355,
Compass Realty Group
Bought with: Worth Clark Realty
Price Unknown
16484 Horseshoe Ridge Rd, Chesterfield, MO 63005
4beds
3,172sqft
Single Family Residence
Built in 1977
2.19 Acres Lot
$653,700 Zestimate®
$--/sqft
$4,173 Estimated rent
Home value
$653,700
$601,000 - $713,000
$4,173/mo
Zestimate® history
Loading...
Owner options
Explore your selling options
What's special
Nestled on a private 2+ ac wooded lakefront, lot this spacious ranch is perfect retreat for the nature lover. This open-floor plan has hardwood floors, cathedral ceilings, large private dining room & an updated kitchen with double ovens, farm sink, gas stove & hood, and lots of custom organizing features w/great flow & a cook's dream island w/seating around the granite top. The main floor primary is huge w/spacious sitting areas w/built in bookshelves & a fireplace that adds to the wonderful ambiance of the suite. A handicapped-equip bath is a wonderful feature. The lower level boasts a large recreation room w/ a fireplace that opens to a covered patio. 3 additional bedrooms, a full bath and a multi use exercise/game room rounds out the lower level. Lots of extra parking for guests & beautiful lock walls compliment the gorgeous landscaping. Enjoy fishing, water sport right out back as the lot extends to the other side of the lake. Sunset on spacious deck is a perfect to end the day.
Zillow last checked: 8 hours ago
Listing updated: April 28, 2025 at 06:29pm
Listing Provided by:
Lindsey Jacobs 314-602-7495,
Compass Realty Group,
Susie O Johnson 314-283-7355,
Compass Realty Group
Bought with:
Ava M Petruso, 2016014381
Worth Clark Realty
Source: MARIS,MLS#: 24061610 Originating MLS: St. Louis Association of REALTORS
Originating MLS: St. Louis Association of REALTORS
Facts & features
Interior
Bedrooms & bathrooms
- Bedrooms: 4
- Bathrooms: 3
- Full bathrooms: 2
- 1/2 bathrooms: 1
- Main level bathrooms: 2
- Main level bedrooms: 1
Primary bedroom
- Features: Floor Covering: Wood, Wall Covering: Some
- Level: Main
- Area: 300
- Dimensions: 15x20
Bedroom
- Features: Floor Covering: Carpeting, Wall Covering: Some
- Level: Lower
- Area: 240
- Dimensions: 16x15
Bedroom
- Features: Floor Covering: Carpeting, Wall Covering: Some
- Level: Lower
- Area: 140
- Dimensions: 14x10
Bedroom
- Features: Floor Covering: Carpeting, Wall Covering: Some
- Level: Lower
- Area: 154
- Dimensions: 14x11
Bathroom
- Features: Floor Covering: Ceramic Tile, Wall Covering: Some
- Level: Lower
- Area: 150
- Dimensions: 15x10
Bonus room
- Features: Floor Covering: Carpeting, Wall Covering: Some
- Level: Lower
- Area: 320
- Dimensions: 20x16
Breakfast room
- Features: Floor Covering: Wood, Wall Covering: Some
- Level: Main
- Area: 153
- Dimensions: 9x17
Dining room
- Features: Floor Covering: Wood, Wall Covering: Some
- Level: Main
- Area: 221
- Dimensions: 17x13
Family room
- Features: Floor Covering: Carpeting, Wall Covering: Some
- Level: Lower
- Area: 560
- Dimensions: 28x20
Great room
- Features: Floor Covering: Wood, Wall Covering: Some
- Level: Main
- Area: 720
- Dimensions: 36x20
Kitchen
- Features: Floor Covering: Luxury Vinyl Tile, Wall Covering: Some
- Level: Main
- Area: 128
- Dimensions: 16x8
Laundry
- Features: Floor Covering: Luxury Vinyl Tile, Wall Covering: Some
- Level: Main
- Area: 105
- Dimensions: 15x7
Sitting room
- Features: Floor Covering: Wood, Wall Covering: Some
- Level: Main
- Area: 56
- Dimensions: 7x8
Heating
- Dual Fuel/Off Peak, Forced Air, Zoned, Natural Gas, Wood
Cooling
- Ceiling Fan(s), Central Air, Electric, Dual, Zoned
Appliances
- Included: Humidifier, Gas Water Heater, Dishwasher, Disposal, Double Oven, Gas Cooktop, Microwave, Range Hood, Gas Range, Gas Oven, Refrigerator, Stainless Steel Appliance(s), Oven
- Laundry: Main Level
Features
- Breakfast Bar, Breakfast Room, Kitchen Island, Custom Cabinetry, Granite Counters, Pantry, Double Vanity, Tub, Entrance Foyer, Separate Dining, Bookcases, Cathedral Ceiling(s), High Ceilings, Open Floorplan, Special Millwork, Walk-In Closet(s)
- Flooring: Hardwood
- Doors: Panel Door(s), French Doors, Storm Door(s)
- Windows: Bay Window(s), Insulated Windows, Tilt-In Windows, Wood Frames, Window Treatments
- Basement: Full,Concrete,Sleeping Area,Walk-Out Access
- Number of fireplaces: 3
- Fireplace features: Recreation Room, Masonry, Wood Burning, Basement, Great Room, Master Bedroom
Interior area
- Total structure area: 3,172
- Total interior livable area: 3,172 sqft
- Finished area above ground: 1,972
- Finished area below ground: 1,200
Property
Parking
- Total spaces: 2
- Parking features: Additional Parking, Attached, Garage, Garage Door Opener, Off Street
- Attached garage spaces: 2
Accessibility
- Accessibility features: Accessible Bedroom, Accessible Closets, Accessible Common Area, Accessible Full Bath, Accessible Hallway(s), Accessible Kitchen, Accessible Stairway, Accessible Washer/Dryer, Stair Lift
Features
- Levels: One
- Patio & porch: Deck, Patio
- Waterfront features: Waterfront, Lake
Lot
- Size: 2.19 Acres
- Dimensions: 65 x 65 x 94 x 476 x 150 x 35 x 468
- Features: Waterfront, Wooded
Details
- Parcel number: 19U610076
- Special conditions: Standard
Construction
Type & style
- Home type: SingleFamily
- Architectural style: Traditional,Ranch
- Property subtype: Single Family Residence
Materials
- Brick, Fiber Cement
Condition
- Year built: 1977
Utilities & green energy
- Sewer: Septic Tank
- Water: Public
- Utilities for property: Natural Gas Available
Community & neighborhood
Security
- Security features: Smoke Detector(s)
Location
- Region: Chesterfield
- Subdivision: Kehrs Mill Trails 3
HOA & financial
HOA
- HOA fee: $1,200 annually
Other
Other facts
- Listing terms: Cash,Conventional,FHA,VA Loan
- Ownership: Private
- Road surface type: Asphalt
Price history
| Date | Event | Price |
|---|---|---|
| 3/13/2025 | Sold | -- |
Source: | ||
| 1/7/2025 | Pending sale | $650,000$205/sqft |
Source: | ||
| 1/3/2025 | Listed for sale | $650,000$205/sqft |
Source: | ||
Public tax history
| Year | Property taxes | Tax assessment |
|---|---|---|
| 2025 | -- | $87,940 -1.5% |
| 2024 | $6,432 +2.6% | $89,320 |
| 2023 | $6,267 +10.9% | $89,320 +19.2% |
Find assessor info on the county website
Neighborhood: 63005
Nearby schools
GreatSchools rating
- 10/10Kehrs Mill Elementary SchoolGrades: K-5Distance: 2.2 mi
- 8/10Crestview Middle SchoolGrades: 6-8Distance: 2.8 mi
- 8/10Marquette Sr. High SchoolGrades: 9-12Distance: 1.8 mi
Schools provided by the listing agent
- Elementary: Kehrs Mill Elem.
- Middle: Crestview Middle
- High: Marquette Sr. High
Source: MARIS. This data may not be complete. We recommend contacting the local school district to confirm school assignments for this home.
Get a cash offer in 3 minutes
Find out how much your home could sell for in as little as 3 minutes with a no-obligation cash offer.
Estimated market value$653,700
Get a cash offer in 3 minutes
Find out how much your home could sell for in as little as 3 minutes with a no-obligation cash offer.
Estimated market value
$653,700

