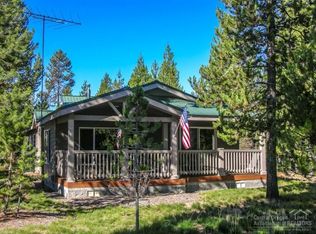Closed
$585,000
16483 Sprague Loop, La Pine, OR 97739
3beds
3baths
1,842sqft
Single Family Residence
Built in 2006
0.96 Acres Lot
$579,800 Zestimate®
$318/sqft
$2,404 Estimated rent
Home value
$579,800
$545,000 - $615,000
$2,404/mo
Zestimate® history
Loading...
Owner options
Explore your selling options
What's special
Along with a Price Reduction, Seller is also offering $10,000 towards buyers closing costs, prepaids and/or rate buy down... Welcome to this inviting 3-bedroom, 3-bathroom home with a bonus room perfect for an office. The open floor plan includes stunning vaulted ceilings, expansive windows that fill the space with natural light, and a cozy pellet stove. The kitchen is a chef's delight, featuring stainless steel appliances, elegant hickory cabinetry, and tasteful tiled countertops, complete with a convenient breakfast bar. The large master suite offers a private hot tub onto the bedroom patio. The attached, finished 3-car garage provides ample space for vehicles and storage. Spacious 24x36 shop and an additional detached carport. Covered Back Deck for Entertaining. The property is fenced and boasts a paved driveway for added convenience. This home has it all including the convenience of Quail Run Golf Course close by or the Little Deschutes River for an afternoon float!
Zillow last checked: 8 hours ago
Listing updated: November 07, 2024 at 07:30pm
Listed by:
Alpine Real Estate 541-536-1500
Bought with:
Bend Premier Real Estate LLC
Source: Oregon Datashare,MLS#: 220171418
Facts & features
Interior
Bedrooms & bathrooms
- Bedrooms: 3
- Bathrooms: 3
Heating
- Electric, Forced Air, Pellet Stove
Cooling
- None
Appliances
- Included: Dishwasher, Dryer, Range, Range Hood, Refrigerator, Washer, Water Heater
Features
- Breakfast Bar, Ceiling Fan(s), Double Vanity, Linen Closet, Pantry, Primary Downstairs, Shower/Tub Combo, Tile Counters, Tile Shower, Vaulted Ceiling(s), Walk-In Closet(s)
- Flooring: Carpet, Hardwood, Tile
- Windows: Double Pane Windows, Vinyl Frames
- Basement: None
- Has fireplace: No
- Common walls with other units/homes: No Common Walls
Interior area
- Total structure area: 1,842
- Total interior livable area: 1,842 sqft
Property
Parking
- Total spaces: 3
- Parking features: Asphalt, Attached, Detached Carport, Driveway, Garage Door Opener, RV Access/Parking
- Attached garage spaces: 3
- Has carport: Yes
- Has uncovered spaces: Yes
Features
- Levels: One
- Stories: 1
- Patio & porch: Deck, Patio
- Spa features: Spa/Hot Tub
- Fencing: Fenced
- Has view: Yes
- View description: Territorial
Lot
- Size: 0.96 Acres
- Features: Landscaped, Sprinkler Timer(s), Sprinklers In Front, Sprinklers In Rear, Water Feature, Wooded
Details
- Additional structures: RV/Boat Storage, Second Garage, Storage
- Parcel number: 127187
- Zoning description: RR10, WA
- Special conditions: Standard
Construction
Type & style
- Home type: SingleFamily
- Architectural style: Traditional
- Property subtype: Single Family Residence
Materials
- Frame
- Foundation: Stemwall
- Roof: Composition
Condition
- New construction: No
- Year built: 2006
Utilities & green energy
- Sewer: Septic Tank
- Water: Well
Community & neighborhood
Security
- Security features: Carbon Monoxide Detector(s), Smoke Detector(s)
Community
- Community features: Access to Public Lands
Location
- Region: La Pine
- Subdivision: Summit Acres
Other
Other facts
- Listing terms: Cash,Conventional,FHA,USDA Loan,VA Loan
- Road surface type: Paved
Price history
| Date | Event | Price |
|---|---|---|
| 3/18/2024 | Sold | $585,000-5.6%$318/sqft |
Source: | ||
| 2/1/2024 | Pending sale | $620,000$337/sqft |
Source: | ||
| 11/23/2023 | Price change | $620,000-0.8%$337/sqft |
Source: | ||
| 9/18/2023 | Listed for sale | $625,000-8.8%$339/sqft |
Source: | ||
| 9/12/2023 | Listing removed | $685,000$372/sqft |
Source: | ||
Public tax history
| Year | Property taxes | Tax assessment |
|---|---|---|
| 2024 | $2,928 +2.3% | $176,580 +6.1% |
| 2023 | $2,862 +9.1% | $166,450 |
| 2022 | $2,625 +2.4% | $166,450 +6.1% |
Find assessor info on the county website
Neighborhood: 97739
Nearby schools
GreatSchools rating
- 1/10Rosland Elementary SchoolGrades: K-5Distance: 3.4 mi
- 2/10Lapine Middle SchoolGrades: 6-8Distance: 5.1 mi
- 2/10Lapine Senior High SchoolGrades: 9-12Distance: 4.9 mi
Schools provided by the listing agent
- Elementary: Rosland Elem
- Middle: LaPine Middle
- High: LaPine Sr High
Source: Oregon Datashare. This data may not be complete. We recommend contacting the local school district to confirm school assignments for this home.

Get pre-qualified for a loan
At Zillow Home Loans, we can pre-qualify you in as little as 5 minutes with no impact to your credit score.An equal housing lender. NMLS #10287.
Sell for more on Zillow
Get a free Zillow Showcase℠ listing and you could sell for .
$579,800
2% more+ $11,596
With Zillow Showcase(estimated)
$591,396