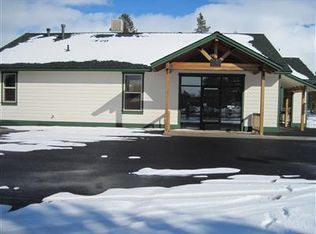Closed
$315,000
16480 William Foss Rd, La Pine, OR 97739
1beds
3baths
1,600sqft
Single Family Residence
Built in 1930
0.44 Acres Lot
$305,100 Zestimate®
$197/sqft
$2,396 Estimated rent
Home value
$305,100
$278,000 - $336,000
$2,396/mo
Zestimate® history
Loading...
Owner options
Explore your selling options
What's special
Unique Residential & Commercial Property that was divided into 2 equal halves', each with approx. 800 SF in a 2006 remodel. Both have Heat Pumps with AC. Unit 1 is Residential 1Bd/1.5Ba, gas stove/range, dishwasher, refrigerator & a laundry room w/washer-dryer connections. Unit 2 is currently office space with reception and waiting area, 3 offices and a break area with cabinets and sink, ADA entrance and bathroom. Front parking lot with disabled parking, natural landscaping. Property also has fencing and large gate from main building enclosing the back which includes a 1200 SF Shop/ Garage. 2 single garage doors with openers, tandem style. There is also a metal carport for Add'll covered parking. Plenty of rooms for bus vehicle parking, this property is within City of La Pine & great assess & only a block off of Hwy 97. Buyer to verify all info. Showings to pre-qualified or cash buyers. One Seller is an In-Active Broker in Oregon and Active is AZ. Call for Owner Carry terms
Zillow last checked: 8 hours ago
Listing updated: 18 hours ago
Listed by:
High Lakes Realty & Property M
Bought with:
Ramsay Realty Branch
Source: Oregon Datashare,MLS#: 220175007
Facts & features
Interior
Bedrooms & bathrooms
- Bedrooms: 1
- Bathrooms: 3
Heating
- Electric, Heat Pump, Zoned
Cooling
- Central Air, Heat Pump, Zoned
Appliances
- Included: Dishwasher, Oven, Range, Range Hood, Refrigerator, Water Heater
Features
- Ceiling Fan(s), Laminate Counters, Open Floorplan, Walk-In Closet(s)
- Flooring: Laminate, Vinyl
- Windows: Aluminum Frames, Double Pane Windows, Vinyl Frames
- Has fireplace: Yes
- Fireplace features: Electric, Gas
- Common walls with other units/homes: 1 Common Wall
Interior area
- Total structure area: 800
- Total interior livable area: 1,600 sqft
Property
Parking
- Total spaces: 4
- Parking features: Asphalt, Detached, Detached Carport, Garage Door Opener, Gated, Paver Block, RV Access/Parking, Storage, Tandem, Workshop in Garage
- Garage spaces: 4
- Has carport: Yes
Accessibility
- Accessibility features: Accessible Approach with Ramp, Accessible Entrance, Accessible Hallway(s), Grip-Accessible Features
Features
- Levels: One
- Stories: 1
- Patio & porch: Patio
- Fencing: Fenced
- Has view: Yes
- View description: Territorial
Lot
- Size: 0.44 Acres
- Features: Landscaped, Level
Details
- Additional structures: Storage, Workshop
- Parcel number: 114935
- Zoning description: Tran Comm
- Special conditions: Standard
Construction
Type & style
- Home type: SingleFamily
- Architectural style: Traditional
- Property subtype: Single Family Residence
Materials
- Brick, Frame
- Foundation: Stemwall
- Roof: Metal
Condition
- New construction: No
- Year built: 1930
Utilities & green energy
- Sewer: Public Sewer, Septic Tank
- Water: Public, Water Meter
- Utilities for property: Natural Gas Available
Community & neighborhood
Security
- Security features: Carbon Monoxide Detector(s), Smoke Detector(s)
Location
- Region: La Pine
Other
Other facts
- Listing terms: Cash,Owner Will Carry
- Road surface type: Paved
Price history
| Date | Event | Price |
|---|---|---|
| 12/13/2024 | Sold | $315,000-10%$197/sqft |
Source: | ||
| 11/7/2024 | Pending sale | $349,900$219/sqft |
Source: | ||
| 12/19/2023 | Listed for sale | $349,900+110.8%$219/sqft |
Source: | ||
| 2/24/2015 | Listing removed | $166,000$104/sqft |
Source: Listhub #201405754 Report a problem | ||
| 8/1/2014 | Price change | $166,000-6.2%$104/sqft |
Source: Listhub #201405754 Report a problem | ||
Public tax history
Tax history is unavailable.
Neighborhood: 97739
Nearby schools
GreatSchools rating
- 1/10Rosland Elementary SchoolGrades: K-5Distance: 2.3 mi
- 2/10Lapine Middle SchoolGrades: 6-8Distance: 0.5 mi
- 2/10Lapine Senior High SchoolGrades: 9-12Distance: 0.7 mi
Schools provided by the listing agent
- Elementary: Rosland Elem
- Middle: LaPine Middle
- High: LaPine Sr High
Source: Oregon Datashare. This data may not be complete. We recommend contacting the local school district to confirm school assignments for this home.
Get pre-qualified for a loan
At Zillow Home Loans, we can pre-qualify you in as little as 5 minutes with no impact to your credit score.An equal housing lender. NMLS #10287.

