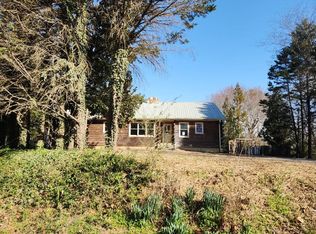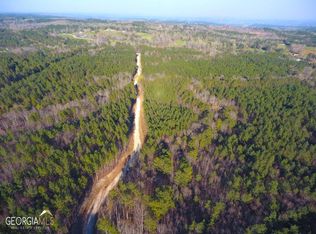Closed
$395,000
1648 Willow Springs Rd, Dallas, GA 30132
3beds
2,484sqft
Single Family Residence, Residential
Built in 2019
0.77 Acres Lot
$420,500 Zestimate®
$159/sqft
$2,030 Estimated rent
Home value
$420,500
$399,000 - $442,000
$2,030/mo
Zestimate® history
Loading...
Owner options
Explore your selling options
What's special
Custom-built step-less ranch home handicap accessible with wider doorways and hallway openings, this home features 2 master bedrooms, open concept living and dining, bright and white kitchen with Carrera marble countertops, white cabinets and apron front farmhouse sink, separate media room, guest room & laundry room. Each master bedroom is complete with a private on-suite bath with walk-in shower and large closet. Large screened-in sunroom to enjoy all the beautiful birds and endless flowers throughout meticulously maintained landscaped paradise plus new 12x12 workshop with electricity. Oversized 2 car garage. Very efficient home featuring whole home generator & water filtration system and blown-in insulation. The entire yard is completely fenced with a gated entrance. This home is nestled on gorgeous Willow Springs Rd within minutes of Three Strands Vineyard and Winery and minutes to 278.
Zillow last checked: 8 hours ago
Listing updated: March 10, 2023 at 10:55pm
Listing Provided by:
Jessica Johnson,
Atlanta Communities Real Estate Brokerage
Bought with:
Hope Bettis, 397434
Main Street Realty
Source: FMLS GA,MLS#: 7143782
Facts & features
Interior
Bedrooms & bathrooms
- Bedrooms: 3
- Bathrooms: 2
- Full bathrooms: 2
- Main level bedrooms: 3
Primary bedroom
- Features: Master on Main, Oversized Master, Split Bedroom Plan
- Level: Master on Main, Oversized Master, Split Bedroom Plan
Bedroom
- Features: Master on Main, Oversized Master, Split Bedroom Plan
Primary bathroom
- Features: Shower Only
Dining room
- Features: Open Concept
Kitchen
- Features: Cabinets White, Kitchen Island, Pantry, Solid Surface Counters, View to Family Room
Heating
- Central, Electric
Cooling
- Ceiling Fan(s), Central Air
Appliances
- Included: Electric Oven, Electric Water Heater, Microwave
- Laundry: Common Area, Laundry Room, Main Level
Features
- High Ceilings 10 ft Main, High Speed Internet, Walk-In Closet(s)
- Flooring: Carpet, Ceramic Tile, Vinyl
- Windows: Double Pane Windows, Insulated Windows
- Basement: None
- Has fireplace: No
- Fireplace features: None
- Common walls with other units/homes: No Common Walls
Interior area
- Total structure area: 2,484
- Total interior livable area: 2,484 sqft
- Finished area above ground: 2,484
- Finished area below ground: 0
Property
Parking
- Total spaces: 2
- Parking features: Garage, Garage Door Opener, Kitchen Level, Level Driveway
- Garage spaces: 2
- Has uncovered spaces: Yes
Accessibility
- Accessibility features: Accessible Bedroom, Accessible Doors, Accessible Entrance, Accessible Full Bath, Accessible Hallway(s), Accessible Kitchen
Features
- Levels: One
- Stories: 1
- Patio & porch: Enclosed, Patio, Rear Porch, Screened
- Exterior features: Private Yard, Storage, No Dock
- Pool features: None
- Spa features: None
- Fencing: Chain Link,Fenced
- Has view: Yes
- View description: Rural, Trees/Woods
- Waterfront features: None
- Body of water: None
Lot
- Size: 0.77 Acres
- Features: Back Yard, Corner Lot, Front Yard, Landscaped, Level, Private
Details
- Additional structures: Shed(s), Workshop
- Additional parcels included: 0
- Parcel number: 015085
- Other equipment: None
- Horse amenities: None
Construction
Type & style
- Home type: SingleFamily
- Architectural style: Craftsman,Ranch
- Property subtype: Single Family Residence, Residential
Materials
- Cement Siding, Concrete
- Foundation: Slab
- Roof: Composition
Condition
- Resale
- New construction: No
- Year built: 2019
Utilities & green energy
- Electric: 220 Volts, Generator
- Sewer: Septic Tank
- Water: Well
- Utilities for property: Cable Available, Electricity Available
Green energy
- Energy efficient items: Windows
- Energy generation: None
Community & neighborhood
Security
- Security features: Security Gate, Smoke Detector(s)
Community
- Community features: None
Location
- Region: Dallas
- Subdivision: None
Other
Other facts
- Ownership: Fee Simple
- Road surface type: Paved
Price history
| Date | Event | Price |
|---|---|---|
| 2/17/2023 | Sold | $395,000-1.2%$159/sqft |
Source: | ||
| 2/1/2023 | Pending sale | $399,999$161/sqft |
Source: | ||
| 1/31/2023 | Contingent | $399,999$161/sqft |
Source: | ||
| 12/19/2022 | Pending sale | $399,999$161/sqft |
Source: | ||
| 12/19/2022 | Contingent | $399,999$161/sqft |
Source: | ||
Public tax history
| Year | Property taxes | Tax assessment |
|---|---|---|
| 2025 | $4,781 +19.1% | $192,192 +5.2% |
| 2024 | $4,012 +41.1% | $182,752 +5.3% |
| 2023 | $2,844 -32.9% | $173,472 +17.5% |
Find assessor info on the county website
Neighborhood: 30132
Nearby schools
GreatSchools rating
- 4/10Lillian C. Poole Elementary SchoolGrades: PK-5Distance: 1.1 mi
- 5/10Herschel Jones Middle SchoolGrades: 6-8Distance: 4.1 mi
- 4/10Paulding County High SchoolGrades: 9-12Distance: 5.6 mi
Schools provided by the listing agent
- Elementary: Lillian C. Poole
- Middle: Herschel Jones
- High: Paulding County
Source: FMLS GA. This data may not be complete. We recommend contacting the local school district to confirm school assignments for this home.
Get a cash offer in 3 minutes
Find out how much your home could sell for in as little as 3 minutes with a no-obligation cash offer.
Estimated market value$420,500
Get a cash offer in 3 minutes
Find out how much your home could sell for in as little as 3 minutes with a no-obligation cash offer.
Estimated market value
$420,500

