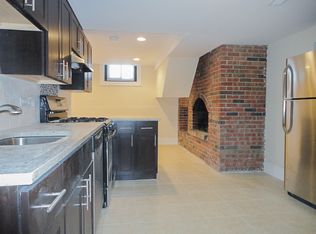Top (4th) Floor Walk-Up 1800SF 3BR, 2.5 Bath immaculate apartment with Stainless Steel GE and Samsung Appliances, Hardwood Floors throughout, marble counter tops in kitchen, garbage disposal and stacked Washer/Dryer in unit. Large and open Living and Dining areas that can fit lots of furniture, large dining table, and still have room for a bar area and bookshelves. Gas fireplace alongside large windows that provide TONS of LIGHT and a Juliet Balcony. There are two entrances: One from North Avenue across the street from Louie's Pub and a back stairwell that takes you to the gated parking. The unit provides TWO tandem parking spots large enough for two SUVs. Large foyer when you enter from the back which then opens to a hallway that contains a coat closet, HVAC closet, Linen Closet, doors to all three bedrooms, the second bathroom and the half bath. Master Bedroom has large 10 foot sliding glass door with access to the 12X12 balcony and a spiral staircase that leads to your very own PRIVATE ROOFDECK (80X26) which was just resealed in June 2020. There are sweeping 360 degree skyline views, large and high quality outdoor furniture set, lighting, small garden area and bamboo walls around perimeter. Already wired with high speed internet which are reimbursable to owner. 72 Bus stops outside to take you to Damen Blue Line Stop and tons of restaurants, bars, salons, shops that are all in walking distance. NEST Thermostat, KEVO front door lock with Bluetooth Entry via Phone App.
Tenant is responsible for reimbursing owner for monthly utilities: Gas and Electric. Unit is wired for Comcast currently.
Apartment for rent
Accepts Zillow applications
$4,100/mo
1648 W North Ave #4, Chicago, IL 60622
3beds
1,800sqft
Price may not include required fees and charges.
Apartment
Available Fri Aug 1 2025
Cats, dogs OK
Central air, ceiling fan
In unit laundry
Off street parking
Fireplace
What's special
Gas fireplaceJuliet balconySmall garden areaLarge foyerBamboo walls around perimeterGarbage disposalLinen closet
- 3 days
- on Zillow |
- -- |
- -- |
Travel times
Facts & features
Interior
Bedrooms & bathrooms
- Bedrooms: 3
- Bathrooms: 3
- Full bathrooms: 2
- 1/2 bathrooms: 1
Rooms
- Room types: Dining Room, Master Bath, Office
Heating
- Fireplace
Cooling
- Central Air, Ceiling Fan
Appliances
- Included: Dishwasher, Disposal, Dryer, Freezer, Microwave, Range Oven, Refrigerator, Washer
- Laundry: In Unit
Features
- Ceiling Fan(s), Storage
- Flooring: Hardwood
- Windows: Double Pane Windows
- Has fireplace: Yes
Interior area
- Total interior livable area: 1,800 sqft
Property
Parking
- Parking features: Off Street
- Details: Contact manager
Features
- Exterior features: Balcony, Electricity not included in rent, Garden, Gas not included in rent, Granite countertop, High-speed Internet Ready, Jacuzzi / Whirlpool, Living room, New property, Secured entry, Stainless steel appliances
Lot
- Features: Near Public Transit
Details
- Parcel number: 14314300471004
- Other equipment: Intercom
Construction
Type & style
- Home type: Apartment
- Property subtype: Apartment
Condition
- Year built: 2002
Utilities & green energy
- Utilities for property: Cable Available
Building
Management
- Pets allowed: Yes
Community & HOA
Community
- Security: Security System
Location
- Region: Chicago
Financial & listing details
- Lease term: 1 Year
Price history
| Date | Event | Price |
|---|---|---|
| 7/7/2025 | Listed for rent | $4,100$2/sqft |
Source: Zillow Rentals | ||
| 7/15/2024 | Listing removed | -- |
Source: Zillow Rentals | ||
| 6/13/2024 | Listed for rent | $4,100$2/sqft |
Source: Zillow Rentals | ||
| 7/30/2014 | Sold | $463,500+18.1%$258/sqft |
Source: | ||
| 9/13/2012 | Sold | $392,500$218/sqft |
Source: | ||
![[object Object]](https://photos.zillowstatic.com/fp/71b32d67630b3c440357b8ae8a7a702e-p_i.jpg)
