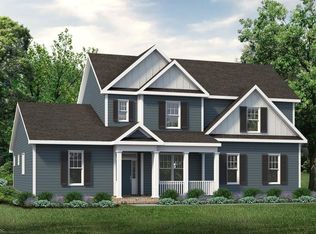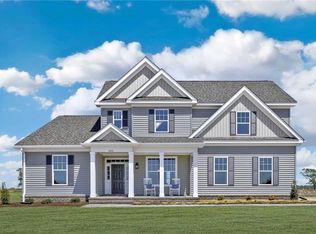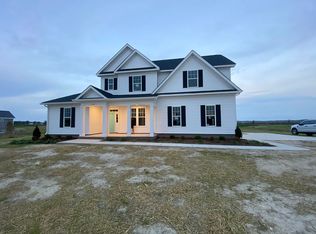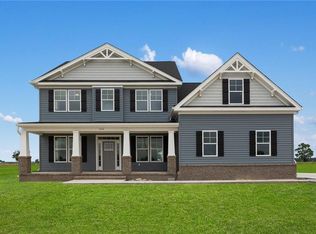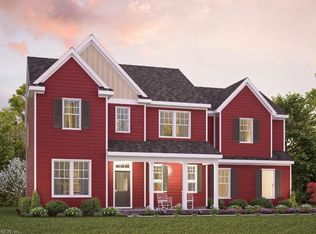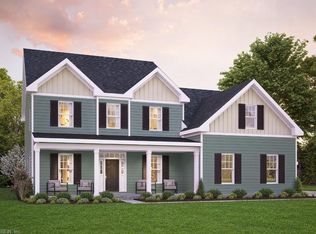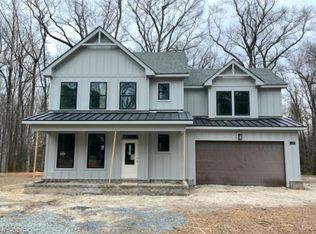1648 Sanderson Rd, Chesapeake, VA 23322
What's special
- 135 days |
- 415 |
- 23 |
Zillow last checked: 8 hours ago
Listing updated: February 12, 2026 at 01:10am
Deana Renn,
AtCoastal Realty
Joy Mills,
AtCoastal Realty
Travel times
Schedule tour
Facts & features
Interior
Bedrooms & bathrooms
- Bedrooms: 4
- Bathrooms: 4
- Full bathrooms: 3
- 1/2 bathrooms: 1
Rooms
- Room types: 1st Floor BR, Attic, Breakfast Area, Loft, PBR with Bath, 1st Floor Primary BR
Primary bedroom
- Level: First
Primary bedroom
- Level: Second
Heating
- Heat Pump, Zoned
Cooling
- Central Air, Zoned
Appliances
- Included: Dishwasher, Microwave, Electric Range, Gas Range, Water Softener, Electric Water Heater
Features
- Primary Sink-Double, Walk-In Closet(s), Entrance Foyer, In-Law Floorplan, Pantry
- Flooring: Carpet, Laminate/LVP, Vinyl
- Attic: Pull Down Stairs
- Number of fireplaces: 1
- Fireplace features: Electric
Interior area
- Total interior livable area: 3,553 sqft
Property
Parking
- Total spaces: 2
- Parking features: Garage Att 2 Car
- Attached garage spaces: 2
Features
- Stories: 2
- Patio & porch: Porch
- Pool features: None
- Fencing: None
- Waterfront features: Not Waterfront
Lot
- Size: 3.33 Acres
- Features: Horses Allowed
Details
- Parcel number: 0990000000870
- Zoning: A1
- Special conditions: Owner Agent
- Horses can be raised: Yes
Construction
Type & style
- Home type: SingleFamily
- Architectural style: Craftsman
- Property subtype: Single Family Residence
Materials
- Vinyl Siding
- Foundation: Other
- Roof: Asphalt Shingle
Condition
- New construction: Yes
- Year built: 2025
Details
- Builder name: Kirbor Homes
- Warranty included: Yes
Utilities & green energy
- Sewer: Septic Tank
- Water: Well
- Utilities for property: Cable Hookup
Green energy
- Energy efficient items: Construction
Community & HOA
Community
- Subdivision: Sanderson Estates
HOA
- Has HOA: No
Location
- Region: Chesapeake
Financial & listing details
- Price per square foot: $263/sqft
- Tax assessed value: $846,400
- Annual tax amount: $2,200
- Date on market: 10/3/2025
About the community
Kirbor Homes New Deal
We are offering up to 2% closing cost assistance* *only with the use of our trusted lenderSource: Kirbor Homes
8 homes in this community
Available homes
| Listing | Price | Bed / bath | Status |
|---|---|---|---|
Current home: 1648 Sanderson Rd | $934,900 | 4 bed / 4 bath | Available |
| 1525 Cedarville Ct | $851,282 | 4 bed / 4 bath | Available |
| 1517 Cedarville Ct | $911,016 | 4 bed / 4 bath | Available |
Available lots
| Listing | Price | Bed / bath | Status |
|---|---|---|---|
| PARCEL 16 One | $733,700+ | 3 bed / 2 bath | Customizable |
| 26-4 Cedarville Ct | $739,613+ | 3 bed / 3 bath | Customizable |
| PARCEL 16 Four | $782,151+ | 4 bed / 3 bath | Customizable |
| PARCEL 16 Three | $821,153+ | 5 bed / 4 bath | Customizable |
| PARCEL 16 Five | $824,876+ | 4 bed / 4 bath | Customizable |
Source: Kirbor Homes
Contact agent
By pressing Contact agent, you agree that Zillow Group and its affiliates, and may call/text you about your inquiry, which may involve use of automated means and prerecorded/artificial voices. You don't need to consent as a condition of buying any property, goods or services. Message/data rates may apply. You also agree to our Terms of Use. Zillow does not endorse any real estate professionals. We may share information about your recent and future site activity with your agent to help them understand what you're looking for in a home.
Learn how to advertise your homesEstimated market value
Not available
Estimated sales range
Not available
$4,693/mo
Price history
Price history is unavailable.
Public tax history
| Year | Property taxes | Tax assessment |
|---|---|---|
| 2025 | $8,549 +288.6% | $846,400 +288.6% |
| 2024 | $2,200 | $217,800 |
Find assessor info on the county website
Kirbor Homes New Deal
We are offering up to 2% closing cost assistance* *only with the use of our trusted lenderSource: Kirbor HomesMonthly payment
Neighborhood: Pleasant Grove East
Nearby schools
GreatSchools rating
- 7/10Hickory Elementary SchoolGrades: PK-5Distance: 3.8 mi
- 7/10Hickory Middle SchoolGrades: 6-8Distance: 4.9 mi
- 9/10Hickory High SchoolGrades: 9-12Distance: 4.7 mi
Schools provided by the builder
- Elementary: Hickory Elementary School
- Middle: Hickory Middle School
- High: Hickory High School
- District: Chesapeake City School Distrcit
Source: Kirbor Homes. This data may not be complete. We recommend contacting the local school district to confirm school assignments for this home.
