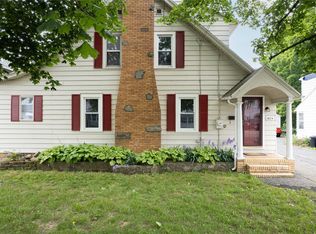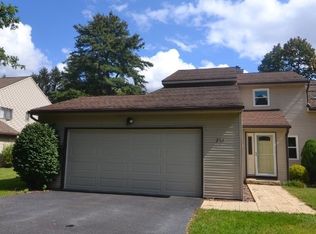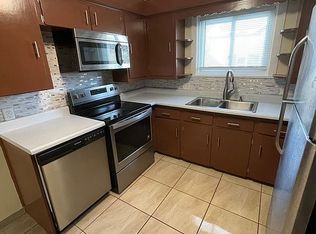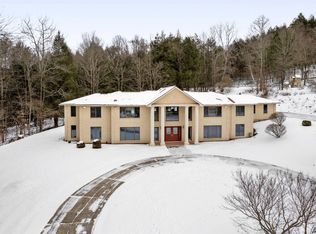Sold for $232,000
$232,000
1648 Rita Rd, Vestal, NY 13850
3beds
1,804sqft
Single Family Residence
Built in 1950
9,147.6 Square Feet Lot
$258,500 Zestimate®
$129/sqft
$2,143 Estimated rent
Home value
$258,500
$246,000 - $271,000
$2,143/mo
Zestimate® history
Loading...
Owner options
Explore your selling options
What's special
Check out this beautifully updated ranch in a lovely Vestal neighborhood. Terrific neutral color palette, and tasteful finishes. The gorgeous kitchen is brand new, top to bottom, with new cabinetry and room for every kitchen implement you can imagine, terrific granite countertops, marble backsplash that compliments every other finish, and new stainless steel appliances. Relax in the living room with a wood fireplace with a beautiful mantle. All the bedrooms have a fresh coat of paint, and lovely new flooring. Both bathrooms have new vanities, tile work and great fixtures. Hang out in the lower level by the second wood fireplace, or enjoy the outdoors on the covered patio. The new roof adds value in years of enjoyment. The ultimate in move-in ready!
Zillow last checked: 8 hours ago
Listing updated: December 06, 2023 at 11:30am
Listed by:
John J. Farrell,
EXIT REALTY HOMEWARD BOUND
Bought with:
Thomas J Reid, 40RE1144629
EXIT REALTY HOMEWARD BOUND
Source: GBMLS,MLS#: 323063 Originating MLS: Greater Binghamton Association of REALTORS
Originating MLS: Greater Binghamton Association of REALTORS
Facts & features
Interior
Bedrooms & bathrooms
- Bedrooms: 3
- Bathrooms: 2
- Full bathrooms: 1
- 1/2 bathrooms: 1
Bedroom
- Level: First
- Dimensions: 15X10
Bedroom
- Level: First
- Dimensions: 13X10
Bedroom
- Level: First
- Dimensions: 13X10
Bathroom
- Level: First
- Dimensions: 9X5
Dining room
- Level: First
- Dimensions: 12X10
Family room
- Level: Lower
- Dimensions: 26X24 WITH JOG
Half bath
- Level: Lower
- Dimensions: 10X6
Kitchen
- Level: First
- Dimensions: 15X10
Laundry
- Level: Lower
- Dimensions: IN HALF BATH
Living room
- Level: First
- Dimensions: 15X11
Heating
- Gas
Appliances
- Included: Dishwasher, Free-Standing Range, Gas Water Heater, Refrigerator
Features
- Flooring: Carpet, Tile, Vinyl
- Number of fireplaces: 2
- Fireplace features: Family Room, Living Room, Wood Burning
Interior area
- Total interior livable area: 1,804 sqft
- Finished area above ground: 1,120
- Finished area below ground: 684
Property
Parking
- Total spaces: 1
- Parking features: Attached, Garage, One Car Garage
- Attached garage spaces: 1
Features
- Patio & porch: Covered, Patio
- Exterior features: Patio
Lot
- Size: 9,147 sqft
- Dimensions: 85 x 107
- Features: Sloped Up
Details
- Parcel number: 03480018901100030150000000
Construction
Type & style
- Home type: SingleFamily
- Architectural style: Ranch
- Property subtype: Single Family Residence
Materials
- Vinyl Siding
- Foundation: Basement
Condition
- Year built: 1950
Utilities & green energy
- Sewer: Public Sewer
- Water: Public
Community & neighborhood
Location
- Region: Vestal
Other
Other facts
- Listing agreement: Exclusive Right To Sell
- Ownership: OWNER
Price history
| Date | Event | Price |
|---|---|---|
| 12/5/2023 | Sold | $232,000-1.3%$129/sqft |
Source: | ||
| 10/9/2023 | Contingent | $235,000$130/sqft |
Source: | ||
| 9/26/2023 | Price change | $235,000+0%$130/sqft |
Source: | ||
| 9/15/2023 | Price change | $234,900-4.1%$130/sqft |
Source: Owner Report a problem | ||
| 9/9/2023 | Listed for sale | $245,000$136/sqft |
Source: Owner Report a problem | ||
Public tax history
| Year | Property taxes | Tax assessment |
|---|---|---|
| 2024 | -- | $164,800 +10% |
| 2023 | -- | $149,800 +15.1% |
| 2022 | -- | $130,200 +8% |
Find assessor info on the county website
Neighborhood: 13850
Nearby schools
GreatSchools rating
- 5/10Glenwood Elementary SchoolGrades: K-5Distance: 1 mi
- 6/10Vestal Middle SchoolGrades: 6-8Distance: 2.3 mi
- 7/10Vestal Senior High SchoolGrades: 9-12Distance: 2.1 mi
Schools provided by the listing agent
- Elementary: Glenwood
- District: Vestal
Source: GBMLS. This data may not be complete. We recommend contacting the local school district to confirm school assignments for this home.



