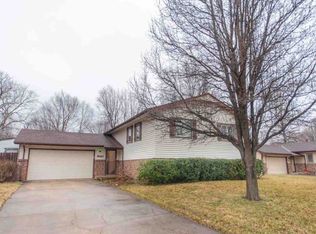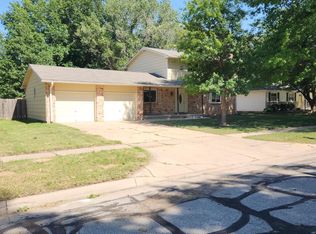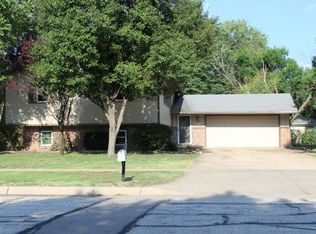Listed with the Christy Friesen Team - RE/MAX Premier. For more information, please call Liz Hallacy at 316-807-6800, or visit www.ChristyFriesen.remax-midstates.com. Welcome home to this well-maintained 4bed/2bath/2car home in northwest Wichita. This home is completely move-in-ready, offering tons of recent upgrades. The kitchen boasts gorgeous dark bamboo hardwood floors, newer upgraded stainless steel appliances including a slide-in GE profile range, under mount sink, granite counter tops, white cabinetry with updated hardware, and custom alder wood pantry with pull out shelving. The master is spacious with ample closet space, white trim, and fresh paint, as are both additional main floor bedrooms. Both main floor baths are modern with updated fixtures, tiled floors, and granite counter tops. Additional main floor square footage includes a spacious formal living room, in addition to a separate den with recently-cleaned gas fireplace. Downstairs is a fabulous newly-remodeled basement with all new sheet rock, carpet, paint, lighting, and electrical, offering a family/rec room and fourth bedroom with built-ins and large closet. An expansive storage/laundry area completes this level. Outside amenities include an extended rear covered porch, fully-fenced rear yard, mature trees, and newer rear fence. The sewer line from the house to the main was replaced in 2015. This home sits in a quiet neighborhood with minimal traffic, and is close to New Market Square, the IMAX, Sunset Park, and all that northwest Wichita has to offer. It has no special taxes. Call us today before you miss out on this beauty! *See the 3D tour of this home for a virtual walk through of the property.*
This property is off market, which means it's not currently listed for sale or rent on Zillow. This may be different from what's available on other websites or public sources.



