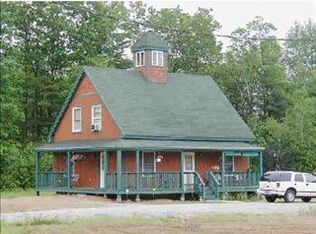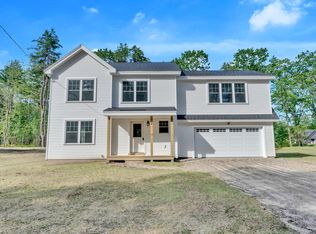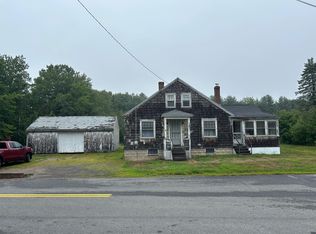Closed
$555,000
1648 North Berwick Road, Wells, ME 04090
3beds
1,302sqft
Single Family Residence
Built in 2024
2.85 Acres Lot
$561,200 Zestimate®
$426/sqft
$2,826 Estimated rent
Home value
$561,200
$505,000 - $623,000
$2,826/mo
Zestimate® history
Loading...
Owner options
Explore your selling options
What's special
This home is complete and ready for occupancy!! Sitting on a large private lot close to major routes, shopping, not far from beaches and so much more. The home has a great open layout with 3 bedrooms and 2 full bathrooms, 2 car drive under garage with a large space in the basement for future expansion or storage. Kitchen has granite countertops and comes with stainless steel GE appliances. Primary bedroom has its own bath and walk-in closet. Home is very efficient and well insulated it also has high efficiency heat pump providing heat & A/C and much more!
Zillow last checked: 8 hours ago
Listing updated: August 08, 2025 at 09:40am
Listed by:
Heart & Home Realty
Bought with:
Keller Williams Coastal and Lakes & Mountains Realty
Source: Maine Listings,MLS#: 1604683
Facts & features
Interior
Bedrooms & bathrooms
- Bedrooms: 3
- Bathrooms: 2
- Full bathrooms: 2
Bedroom 1
- Level: First
Bedroom 2
- Level: First
Bedroom 3
- Level: First
Family room
- Level: First
Living room
- Level: First
Heating
- Baseboard, Heat Pump
Cooling
- Heat Pump
Appliances
- Included: Dishwasher, Microwave, Electric Range, Refrigerator
Features
- Pantry, Walk-In Closet(s), Primary Bedroom w/Bath
- Flooring: Carpet, Tile, Wood
- Basement: Exterior Entry,Daylight,Partial,Unfinished
- Has fireplace: No
Interior area
- Total structure area: 1,302
- Total interior livable area: 1,302 sqft
- Finished area above ground: 1,302
- Finished area below ground: 0
Property
Parking
- Total spaces: 2
- Parking features: Gravel, 5 - 10 Spaces, Garage Door Opener, Underground, Basement
- Garage spaces: 2
Features
- Has view: Yes
- View description: Trees/Woods
Lot
- Size: 2.85 Acres
- Features: Near Golf Course, Near Shopping, Near Turnpike/Interstate, Near Town, Rural, Open Lot, Wooded
Details
- Zoning: R
Construction
Type & style
- Home type: SingleFamily
- Architectural style: Raised Ranch
- Property subtype: Single Family Residence
Materials
- Wood Frame, Vinyl Siding
- Roof: Shingle
Condition
- To Be Built
- New construction: No
- Year built: 2024
Utilities & green energy
- Electric: Circuit Breakers
- Sewer: Private Sewer
- Water: Private
Community & neighborhood
Location
- Region: Wells
Other
Other facts
- Road surface type: Gravel, Dirt
Price history
| Date | Event | Price |
|---|---|---|
| 8/1/2025 | Sold | $555,000$426/sqft |
Source: | ||
| 6/22/2025 | Pending sale | $555,000$426/sqft |
Source: | ||
| 6/10/2025 | Price change | $555,000-1.8%$426/sqft |
Source: | ||
| 9/23/2024 | Listed for sale | $565,000$434/sqft |
Source: | ||
Public tax history
Tax history is unavailable.
Neighborhood: 04090
Nearby schools
GreatSchools rating
- 9/10Wells Elementary SchoolGrades: K-4Distance: 4.7 mi
- 8/10Wells Junior High SchoolGrades: 5-8Distance: 5.3 mi
- 8/10Wells High SchoolGrades: 9-12Distance: 5 mi

Get pre-qualified for a loan
At Zillow Home Loans, we can pre-qualify you in as little as 5 minutes with no impact to your credit score.An equal housing lender. NMLS #10287.
Sell for more on Zillow
Get a free Zillow Showcase℠ listing and you could sell for .
$561,200
2% more+ $11,224
With Zillow Showcase(estimated)
$572,424

