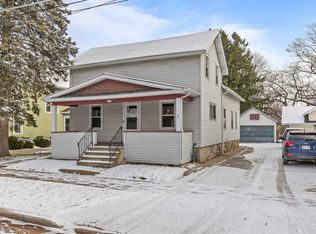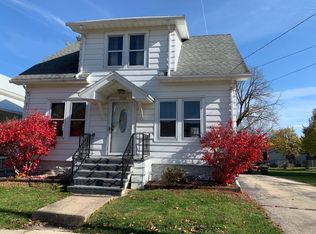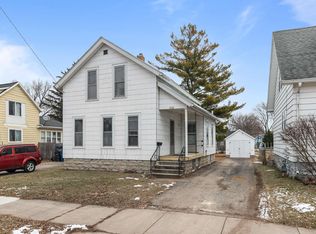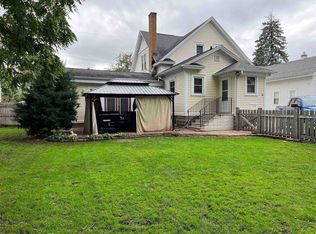Sold
$268,500
1648 Minnesota St, Oshkosh, WI 54902
3beds
1,850sqft
Single Family Residence
Built in 1920
6,969.6 Square Feet Lot
$277,500 Zestimate®
$145/sqft
$1,779 Estimated rent
Home value
$277,500
$244,000 - $316,000
$1,779/mo
Zestimate® history
Loading...
Owner options
Explore your selling options
What's special
Rare find! Old world charm meets modern updates in this south side character home. Gleaming woodwork + hardwood floors welcome you into the spacious foyer with open staircase & prefab fireplace (decoration only). Kitchen features granite counter tops, breakfast bar, walk-in pantry + Victorian pressed tin ceiling! Main floor 1/2 bath includes laundry. Upstairs you'll find 3 ultra-spacious bedrooms, including the primary with a walk-in closet that dreams are made of. The staircase to the basement is reminiscent of a speakeasy & leads to the unfinished rec/family room + dry bar, as well as a water closet w/toilet & bonus stand alone shower + storage galore. Extra deep garage has room for two vehicles + all the toys. No showings until 3/10/2025.
Zillow last checked: 8 hours ago
Listing updated: April 19, 2025 at 03:19am
Listed by:
Stephanie Brehmer PREF:920-420-0977,
First Weber, Realtors, Oshkosh
Bought with:
Megan Lang
First Weber, Realtors, Oshkosh
Source: RANW,MLS#: 50304636
Facts & features
Interior
Bedrooms & bathrooms
- Bedrooms: 3
- Bathrooms: 2
- Full bathrooms: 1
- 1/2 bathrooms: 1
Bedroom 1
- Level: Upper
- Dimensions: 13x15
Bedroom 2
- Level: Upper
- Dimensions: 11x12
Bedroom 3
- Level: Upper
- Dimensions: 10x12
Other
- Level: Main
- Dimensions: 12x16
Kitchen
- Level: Main
- Dimensions: 11x12
Living room
- Level: Main
- Dimensions: 10x14
Other
- Description: Foyer
- Level: Main
- Dimensions: 14x20
Other
- Description: Rec Room
- Level: Lower
- Dimensions: 23x25
Heating
- Forced Air
Cooling
- Forced Air, Central Air
Appliances
- Included: Dishwasher, Disposal, Microwave, Range, Refrigerator
Features
- At Least 1 Bathtub, Breakfast Bar, Cable Available, High Speed Internet, Pantry, Formal Dining, Smart Home
- Flooring: Wood/Simulated Wood Fl
- Basement: Full,Shower Stall Only,Toilet Only
- Has fireplace: No
- Fireplace features: None
Interior area
- Total interior livable area: 1,850 sqft
- Finished area above ground: 1,850
- Finished area below ground: 0
Property
Parking
- Total spaces: 2
- Parking features: Detached, Garage Door Opener
- Garage spaces: 2
Accessibility
- Accessibility features: Laundry 1st Floor, Level Drive, Level Lot, Low Pile Or No Carpeting
Features
- Patio & porch: Patio
- Fencing: Fenced
Lot
- Size: 6,969 sqft
- Dimensions: 51x135
- Features: Near Bus Line, Sidewalk
Details
- Parcel number: 0908090100
- Zoning: Residential
- Special conditions: Arms Length
Construction
Type & style
- Home type: SingleFamily
- Architectural style: Farmhouse
- Property subtype: Single Family Residence
Materials
- Aluminum Siding
- Foundation: Block
Condition
- New construction: No
- Year built: 1920
Utilities & green energy
- Sewer: Public Sewer
- Water: Public
Community & neighborhood
Location
- Region: Oshkosh
Price history
| Date | Event | Price |
|---|---|---|
| 4/18/2025 | Sold | $268,500+7.4%$145/sqft |
Source: RANW #50304636 | ||
| 4/18/2025 | Pending sale | $249,900$135/sqft |
Source: RANW #50304636 | ||
| 3/12/2025 | Contingent | $249,900$135/sqft |
Source: | ||
| 3/7/2025 | Listed for sale | $249,900+73.5%$135/sqft |
Source: RANW #50304636 | ||
| 6/15/2018 | Sold | $144,000+37.3%$78/sqft |
Source: RANW #50181511 | ||
Public tax history
| Year | Property taxes | Tax assessment |
|---|---|---|
| 2024 | $4,206 +11.1% | $233,400 +67.9% |
| 2023 | $3,787 +0.1% | $139,000 |
| 2022 | $3,783 | $139,000 |
Find assessor info on the county website
Neighborhood: 54902
Nearby schools
GreatSchools rating
- 3/10Jefferson Elementary SchoolGrades: K-5Distance: 0.5 mi
- 4/10South Park Middle SchoolGrades: 6-8Distance: 0.6 mi
- 7/10West High SchoolGrades: 9-12Distance: 2.1 mi

Get pre-qualified for a loan
At Zillow Home Loans, we can pre-qualify you in as little as 5 minutes with no impact to your credit score.An equal housing lender. NMLS #10287.



