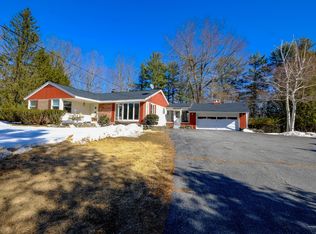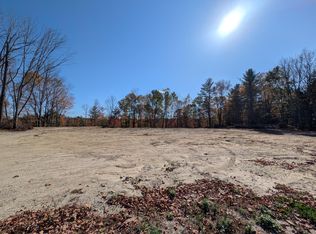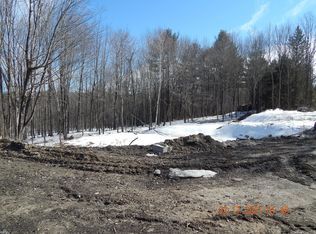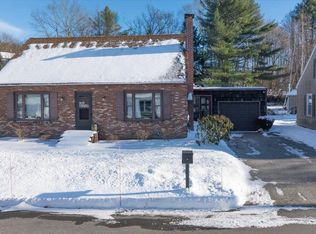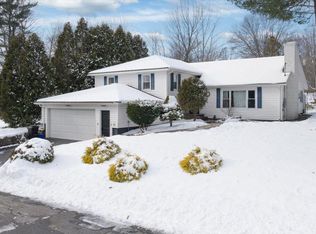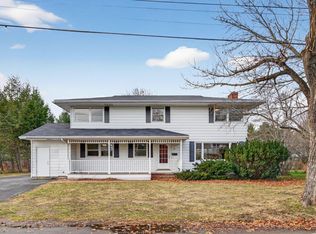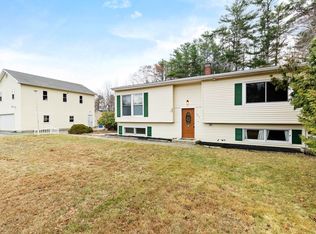Welcome to this beautifully maintained 4-bedroom, 2.5-bath Cape cod on a spacious 1.04 acres. Located just minutes from downtown Lewiston, this property blends classic New England charm with modern convenience. Featuring a bright, open layout perfect for family living and entertainment. Don't miss this rare opportunity of style and location.
Schedule your showing today.
Active
Price cut: $5K (12/8)
$350,000
1648 Main Street, Lewiston, ME 04240
4beds
2,565sqft
Est.:
Single Family Residence
Built in 1842
1.04 Acres Lot
$352,700 Zestimate®
$136/sqft
$-- HOA
What's special
Bright open layout
- 54 days |
- 1,077 |
- 46 |
Zillow last checked: 8 hours ago
Listing updated: December 08, 2025 at 06:47am
Listed by:
Hearth & Key Realty 2072036579
Source: Maine Listings,MLS#: 1641296
Tour with a local agent
Facts & features
Interior
Bedrooms & bathrooms
- Bedrooms: 4
- Bathrooms: 3
- Full bathrooms: 2
- 1/2 bathrooms: 1
Bedroom 1
- Level: Second
Bedroom 2
- Level: Second
Bedroom 3
- Level: Second
Bedroom 4
- Level: Second
Bonus room
- Level: Second
Den
- Level: First
Dining room
- Level: First
Kitchen
- Level: First
Living room
- Level: First
Heating
- Baseboard, Hot Water, Zoned
Cooling
- None
Features
- Flooring: Carpet, Vinyl, Wood
- Basement: Interior Entry
- Has fireplace: No
Interior area
- Total structure area: 2,565
- Total interior livable area: 2,565 sqft
- Finished area above ground: 2,565
- Finished area below ground: 0
Property
Parking
- Total spaces: 2
- Parking features: Garage
- Garage spaces: 2
Accessibility
- Accessibility features: 32 - 36 Inch Doors
Features
- Has view: Yes
- View description: Trees/Woods
Lot
- Size: 1.04 Acres
Details
- Parcel number: LEWIM137L014
- Zoning: OR
Construction
Type & style
- Home type: SingleFamily
- Architectural style: Cape Cod,Farmhouse
- Property subtype: Single Family Residence
Materials
- Roof: Shingle
Condition
- Year built: 1842
Utilities & green energy
- Electric: Circuit Breakers
- Sewer: Private Sewer
- Water: Private
Community & HOA
Location
- Region: Lewiston
Financial & listing details
- Price per square foot: $136/sqft
- Tax assessed value: $129,800
- Annual tax amount: $4,124
- Date on market: 10/18/2025
Estimated market value
$352,700
$335,000 - $370,000
$2,950/mo
Price history
Price history
| Date | Event | Price |
|---|---|---|
| 12/8/2025 | Price change | $350,000-1.4%$136/sqft |
Source: | ||
| 11/21/2025 | Price change | $355,000-1.4%$138/sqft |
Source: | ||
| 11/13/2025 | Price change | $360,000-1.4%$140/sqft |
Source: | ||
| 11/9/2025 | Price change | $365,000-1.4%$142/sqft |
Source: | ||
| 10/18/2025 | Listed for sale | $370,000+5.7%$144/sqft |
Source: | ||
Public tax history
Public tax history
| Year | Property taxes | Tax assessment |
|---|---|---|
| 2024 | $4,124 +5.9% | $129,800 |
| 2023 | $3,894 +33.5% | $129,800 +26.8% |
| 2022 | $2,917 +0.9% | $102,340 |
Find assessor info on the county website
BuyAbility℠ payment
Est. payment
$2,130/mo
Principal & interest
$1698
Property taxes
$309
Home insurance
$123
Climate risks
Neighborhood: 04240
Nearby schools
GreatSchools rating
- 2/10Raymond A. Geiger Elementary SchoolGrades: PK-6Distance: 2.3 mi
- 1/10Lewiston Middle SchoolGrades: 7-8Distance: 3.7 mi
- 2/10Lewiston High SchoolGrades: 9-12Distance: 4.2 mi
- Loading
- Loading
