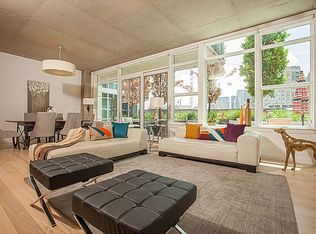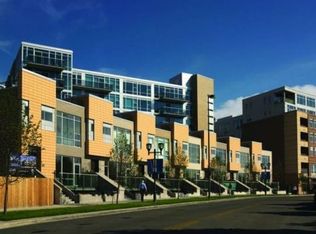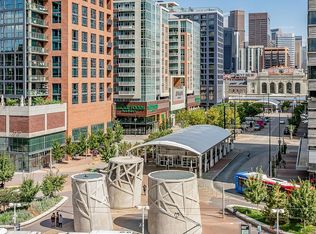Sold for $1,655,000 on 04/18/25
$1,655,000
1648 Little Raven Street, Denver, CO 80202
3beds
2,470sqft
Townhouse
Built in 2005
-- sqft lot
$1,591,200 Zestimate®
$670/sqft
$5,379 Estimated rent
Home value
$1,591,200
$1.50M - $1.69M
$5,379/mo
Zestimate® history
Loading...
Owner options
Explore your selling options
What's special
Welcome to the epitome of urban luxury at 1648 Little Raven Street, nestled in the prestigious Riverfront Park neighborhood. This elegant brownstone offers the comfort and privacy of a single-family home, enhanced by an abundance of natural light streaming through expansive floor-to-ceiling windows. With one of the most impressive frontages in Riverfront Park, this residence provides direct access and stunning views of Commons Park and the downtown Denver skyline. As you enter, you'll be welcomed by an open floor plan that seamlessly connects the family room, kitchen, and dining area, extending effortlessly to the back patio and a private space perfect for entertaining. The main level also features a convenient powder bath for guests. The versatile lower level offers a flexible room that can serve as a study, third bedroom, or flex space, complete with a 3/4 bath and an English walk-out. Additionally, this level provides direct access to a private, attached 2-car garage and a storage space. The upper level is dedicated to the primary suite, complete with spacious closets and an en-suite bath, alongside a guest suite with its own 3/4 bath. Outdoor living is a central feature of this home, boasting four private outdoor spaces, including a spectacular rooftop patio with gas fireplace, where you can enjoy breathtaking views and ample space for outdoor gatherings. This remarkable property harmoniously combines urban convenience with tranquil living spaces, making it a standout in the heart of Denver. Ideally located for easy access to public transportation, including the RTD train with direct service to the airport, this home offers unmatched connectivity.
Zillow last checked: 8 hours ago
Listing updated: April 22, 2025 at 03:29pm
Listed by:
Josh Behr 303-903-9535 team@thebehrteam.com,
LIV Sotheby's International Realty,
Nicole Scholle 720-326-2363,
LIV Sotheby's International Realty
Bought with:
Other MLS Non-REcolorado
NON MLS PARTICIPANT
Source: REcolorado,MLS#: 8356777
Facts & features
Interior
Bedrooms & bathrooms
- Bedrooms: 3
- Bathrooms: 4
- Full bathrooms: 2
- 3/4 bathrooms: 1
- 1/2 bathrooms: 1
- Main level bathrooms: 1
Primary bedroom
- Description: Spacious Primary Suite With En-Suite Spa-Like Bath And 17' X 6' Walk-In Custom Closet
- Level: Upper
- Area: 192 Square Feet
- Dimensions: 12 x 16
Bedroom
- Description: Additional Upper Level Guest Suite With Closet And En-Suite Full Bath
- Level: Upper
- Area: 132 Square Feet
- Dimensions: 11 x 12
Bedroom
- Description: Lower Level Flex Space That Can Be Used As An Office Or Additional Bedroom
- Level: Basement
- Area: 270 Square Feet
- Dimensions: 15 x 18
Primary bathroom
- Description: With Dual Sinks And Large Spa-Like Standing Shower
- Level: Upper
- Area: 90 Square Feet
- Dimensions: 9 x 10
Bathroom
- Description: Main Floor Powder Path
- Level: Main
Bathroom
- Description: Full Bath
- Level: Upper
Bathroom
- Description: En-Suite 3/4 Bath
- Level: Basement
Bonus room
- Description: Leads To Attached Parking Garage
- Level: Basement
Dining room
- Description: Spacious Open-Concept Dining Area, Perfect For Entertaining
- Level: Main
- Area: 294 Square Feet
- Dimensions: 14 x 21
Kitchen
- Description: Contemporary Eat-In Kitchen With Commodious Calacatta Marble Countertops And Top Of The Line Stainless Steel Appliances
- Level: Main
- Area: 160 Square Feet
- Dimensions: 10 x 16
Laundry
- Description: Conveniently Located Laundry Space
- Level: Upper
- Area: 24 Square Feet
- Dimensions: 3 x 8
Living room
- Description: Light-Filled Family Room With Floor-To-Ceiling Windows, Doors Leading To Private Back Patio And Garden Area, And Cozy Gas Fireplace
- Level: Main
- Area: 340 Square Feet
- Dimensions: 17 x 20
Heating
- Forced Air, Natural Gas
Cooling
- Central Air
Appliances
- Included: Cooktop, Dishwasher, Disposal, Dryer, Microwave, Oven, Refrigerator, Washer
- Laundry: In Unit
Features
- Built-in Features, Ceiling Fan(s), Eat-in Kitchen, High Ceilings, Kitchen Island, Marble Counters, Open Floorplan, Primary Suite, Walk-In Closet(s)
- Flooring: Carpet, Tile, Wood
- Windows: Double Pane Windows
- Basement: Finished,Partial,Walk-Out Access
- Number of fireplaces: 1
- Fireplace features: Gas, Gas Log, Living Room
- Common walls with other units/homes: 2+ Common Walls
Interior area
- Total structure area: 2,470
- Total interior livable area: 2,470 sqft
- Finished area above ground: 1,961
- Finished area below ground: 509
Property
Parking
- Total spaces: 2
- Parking features: Storage, Underground
- Details: Reserved Spaces: 2
Features
- Levels: Three Or More
- Patio & porch: Covered, Deck, Patio, Rooftop
- Exterior features: Fire Pit, Gas Valve, Lighting
- Fencing: Partial
- Has view: Yes
- View description: City, Mountain(s)
Lot
- Features: Near Public Transit
Details
- Parcel number: 233221530
- Zoning: PUD
- Special conditions: Standard
Construction
Type & style
- Home type: Townhouse
- Architectural style: Contemporary
- Property subtype: Townhouse
- Attached to another structure: Yes
Materials
- Brick, Concrete, Frame
- Roof: Membrane,Tar/Gravel
Condition
- Updated/Remodeled
- Year built: 2005
Utilities & green energy
- Sewer: Public Sewer
- Water: Public
- Utilities for property: Cable Available
Community & neighborhood
Security
- Security features: Smoke Detector(s)
Location
- Region: Denver
- Subdivision: Riverfront Park
HOA & financial
HOA
- Has HOA: Yes
- HOA fee: $974 monthly
- Amenities included: Parking
- Services included: Gas, Maintenance Grounds, Recycling, Road Maintenance, Sewer, Snow Removal, Trash, Water
- Association name: Riverfront / East West Urban Management
- Association phone: 720-904-6904
Other
Other facts
- Listing terms: Cash,Conventional,VA Loan
- Ownership: Individual
- Road surface type: Paved
Price history
| Date | Event | Price |
|---|---|---|
| 4/18/2025 | Sold | $1,655,000-8%$670/sqft |
Source: | ||
| 3/7/2025 | Pending sale | $1,798,000$728/sqft |
Source: | ||
| 11/4/2024 | Listed for sale | $1,798,000$728/sqft |
Source: | ||
| 10/21/2024 | Pending sale | $1,798,000$728/sqft |
Source: | ||
| 9/4/2024 | Listed for sale | $1,798,000+28.4%$728/sqft |
Source: | ||
Public tax history
| Year | Property taxes | Tax assessment |
|---|---|---|
| 2024 | $8,988 +21.2% | $106,390 -3.4% |
| 2023 | $7,418 +3% | $110,130 +29.9% |
| 2022 | $7,203 -0.4% | $84,750 -2.8% |
Find assessor info on the county website
Neighborhood: Union Station
Nearby schools
GreatSchools rating
- 2/10Greenlee Elementary SchoolGrades: PK-5Distance: 1.5 mi
- 2/10West Middle SchoolGrades: 6-8Distance: 1.8 mi
- 3/10West High SchoolGrades: 9-12Distance: 1.8 mi
Schools provided by the listing agent
- Elementary: Greenlee
- Middle: West Leadership
- High: West
- District: Denver 1
Source: REcolorado. This data may not be complete. We recommend contacting the local school district to confirm school assignments for this home.
Get a cash offer in 3 minutes
Find out how much your home could sell for in as little as 3 minutes with a no-obligation cash offer.
Estimated market value
$1,591,200
Get a cash offer in 3 minutes
Find out how much your home could sell for in as little as 3 minutes with a no-obligation cash offer.
Estimated market value
$1,591,200


