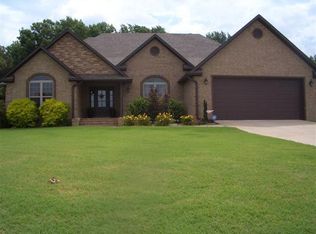Closed
$320,000
1648 Killough Rd N, Wynne, AR 72396
4beds
2,183sqft
Single Family Residence
Built in 2021
0.38 Acres Lot
$323,900 Zestimate®
$147/sqft
$2,077 Estimated rent
Home value
$323,900
Estimated sales range
Not available
$2,077/mo
Zestimate® history
Loading...
Owner options
Explore your selling options
What's special
If you are looking for the perfect home inside the city limits of Wynne, look no further. This stunning home features 4 bedrooms and 2 bathrooms. The spacious kitchen is the perfect size to cook a family meal. There is a breakfast area, as well as, a formal dining area to accommodate all of your holiday dining needs. The living room is large with trayed ceilings. The gas log fireplace adds a touch of warmth to the room. The master bedroom sits just off the kitchen and is large enough for king size furniture and then some. The master bathroom features a large tub, separate shower, double vanities, and large walk-in closet. The 3 guest bedrooms are equally spacious on the opposite side of the house. If all of that didn't make you fall in love with this home, the outdoor space will. The backyard of this home offers fully fenced seclusion, a patio for entertaining, but also a property line that is wooded on its east side. You can sit on you back porch and get the benefits of country living, but the convenience of living in the city. No other home, currently listed in this area at this price range, offers what this home can give you.
Zillow last checked: 8 hours ago
Listing updated: March 21, 2025 at 08:36am
Listed by:
Brad Morris 870-316-4202,
ABC Realty
Bought with:
Brad Morris, AR
ABC Realty
Source: CARMLS,MLS#: 25005621
Facts & features
Interior
Bedrooms & bathrooms
- Bedrooms: 4
- Bathrooms: 2
- Full bathrooms: 2
Dining room
- Features: Separate Dining Room, Eat-in Kitchen, Separate Breakfast Rm, Breakfast Bar
Heating
- Electric
Cooling
- Electric
Appliances
- Included: Free-Standing Range, Microwave, Electric Range, Surface Range, Dishwasher, Electric Water Heater
- Laundry: Laundry Room
Features
- Pantry, All Bedrooms Down, 2 Bedrooms Same Level, 3 Bedrooms Same Level, 4 Bedrooms Same Level
- Flooring: Wood, Vinyl, Tile
- Doors: Insulated Doors
- Windows: Insulated Windows
- Attic: Floored
- Has fireplace: Yes
- Fireplace features: Gas Logs Present, Gas Log
Interior area
- Total structure area: 2,183
- Total interior livable area: 2,183 sqft
Property
Parking
- Total spaces: 2
- Parking features: Garage, Two Car, Garage Door Opener
- Has garage: Yes
Features
- Levels: One
- Stories: 1
- Patio & porch: Patio, Porch
- Fencing: Full
Lot
- Size: 0.38 Acres
- Features: Sloped, Subdivided
Details
- Parcel number: 90001467118
Construction
Type & style
- Home type: SingleFamily
- Architectural style: Traditional
- Property subtype: Single Family Residence
Materials
- Brick
- Foundation: Slab
- Roof: Composition
Condition
- New construction: No
- Year built: 2021
Utilities & green energy
- Electric: Electric-Co-op
- Gas: Gas-Natural
- Sewer: Public Sewer
- Utilities for property: Natural Gas Connected
Green energy
- Energy efficient items: Doors
Community & neighborhood
Location
- Region: Wynne
- Subdivision: Chapel Hill
HOA & financial
HOA
- Has HOA: No
Other
Other facts
- Listing terms: VA Loan,FHA,Conventional,USDA Loan
- Road surface type: Paved
Price history
| Date | Event | Price |
|---|---|---|
| 3/21/2025 | Sold | $320,000-4.5%$147/sqft |
Source: | ||
| 2/19/2025 | Pending sale | $335,000$153/sqft |
Source: | ||
| 2/12/2025 | Listed for sale | $335,000$153/sqft |
Source: | ||
| 10/22/2024 | Listing removed | $335,000$153/sqft |
Source: | ||
| 10/11/2024 | Listed for sale | $335,000+26.9%$153/sqft |
Source: | ||
Public tax history
| Year | Property taxes | Tax assessment |
|---|---|---|
| 2024 | $1,604 -4.7% | $42,590 |
| 2023 | $1,683 -2.9% | $42,590 |
| 2022 | $1,733 +2.5% | $42,590 |
Find assessor info on the county website
Neighborhood: 72396
Nearby schools
GreatSchools rating
- 5/10Wynne Intermediate SchoolGrades: 3-5Distance: 0.5 mi
- 4/10Wynne Junior High SchoolGrades: 6-8Distance: 0.5 mi
- 4/10Wynne High SchoolGrades: 9-12Distance: 0.8 mi

Get pre-qualified for a loan
At Zillow Home Loans, we can pre-qualify you in as little as 5 minutes with no impact to your credit score.An equal housing lender. NMLS #10287.
