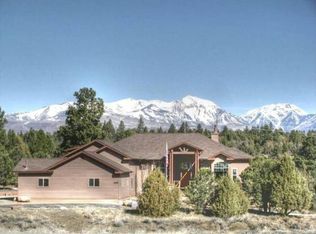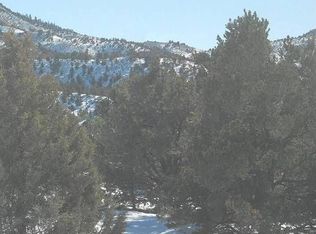Incredible single level log-sided home located in the highly desirable Trapper's Crossing Subdivision. Sitting on over 12.8 acres of beautiful Colorado land, the property has beautiful views of the La Plata Mountains and is very close to Lake Nighthorse. Entering inside, the open floor plan invites you in with 10 to 15' cathedral ceilings throughout and with large southern facing windows that bring abundant natural light into the living room and to the kitchen via skylight. Off to the right, a feature packed kitchen with slab granite countertops, maple cabinets with pullouts, a Vissani dual temperature stainless steel wine refrigerator, trash compactor, high grade appliances, and a kitchen bar. Across from the kitchen the large living room has a 40" by 32" gas fireplace that is encased in limestone native to the area, with a large alcove above the fireplace that can fit a 60" flat screen TV. An office with dual built-in cherry desks and file cabinets / cabinetry is positioned at the front of the home overlooking the sizable covered front porch. The homes' master suite is a sight to behold with its massive bedroom that features its own limestone encased gas fireplace with direct access to the covered back porch, and a wall of nearly floor to ceiling windows to bathe the room in natural light. A spa like master bath has tasteful use of travertine natural stone tile with glass blocks and comes with a large dual vanity, jacuzzi tub, a separate shower with dual shower heads, as well as a generously sized walk in closet with a mirror wall. Off the master bedroom/bath is a spare room that makes a great craft / studio / office space. On the other side of the home, a guest wing has three separate bedrooms. All have their own large closets and ceiling fans. The wing includes a guest bath and a private bath in one of the bedrooms. In the laundry room, there is a folding counter, sink, and cabinets. Off the main living area you'll find the large media room capable of handling all of your favorite home theater equipment and more. The oversized garage has an epoxied floor, large window, man door, and separate workshop and mechanical rooms. There are ceiling fans in the living room, office, and all bedrooms, as well as blackout blinds for all sleeping areas and the great room. This home is jam packed with high end finishes, quality of life improvements and features such as, remotes for both fireplaces, remotes for ceiling fans in great room and master suite, NEST thermostat for both the gas heater as well as the central A/C, and a gas stub for a grill on the back deck. Red oak flooring can be found in the kitchen and dining space as well as the office, front entryway, and hallways. There are tile floors in all baths, and carpets in the living room and all bedrooms. A new roof was installed in 2016 and the home is very energy efficient reducing your utility bills year-round. Off the back deck, the backyard features a sizable new concrete patio with fresh landscaping around. A large deck with a hot tub, sitting space and bar area is situated just right, to maximize the incredible views of the property. Outside of the garage is an ample gravel parking space that gives plenty of room for guest parking. 12.8 acres of land allows for a multitude of outdoor activities all on your own land. The home is conveniently located just off a private road and is only 12 minutes from Downtown Durango, only 7 minutes away from Lake Nighthorse for great summer and spring outings. A real Colorado gem this home needs to be seen to be believed, schedule a showing today!
This property is off market, which means it's not currently listed for sale or rent on Zillow. This may be different from what's available on other websites or public sources.

