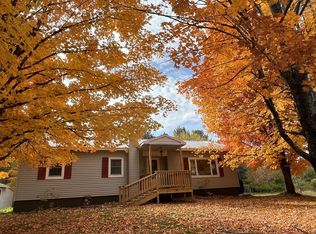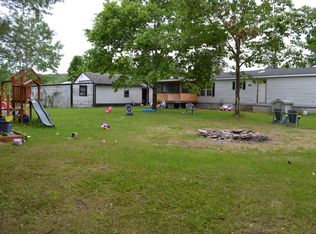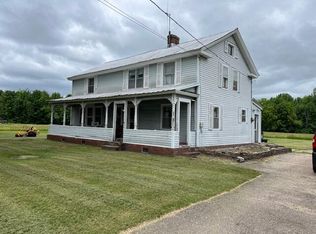Sold for $177,000
$177,000
1648 Hardscrabble Rd, Saranac, NY 12981
2beds
1,040sqft
Single Family Residence
Built in 1870
0.5 Acres Lot
$187,100 Zestimate®
$170/sqft
$1,673 Estimated rent
Home value
$187,100
$148,000 - $236,000
$1,673/mo
Zestimate® history
Loading...
Owner options
Explore your selling options
What's special
Completely remodeled, right down to the studs, 8 years ago this home is basically brand new! New wiring, plumbing, sheet rock, bathrooms, and kitchen all rebuilt in 2016 you won't have to do a thing to this home!
A galley kitchen, finished with granite countertops, and stainless steel appliances is the heart of the home! Overlooking a breakfast bar, office area, dining room and living room, you can be cooking and entertaining guests with ease.
With, one bedroom and full bathroom on the main floor, this home has the option of single story living OR utilized the full upstairs primary suite! With plenty of space for a king size bed, double closets, and a walk in tiled shower in the bathroom the upstairs space can be your own private getaway!
A full storage barn to the left of the home hosts a great opportunity to be utilized as a garage, or a hobbyists work shed!
Zillow last checked: 8 hours ago
Listing updated: April 22, 2025 at 06:37am
Listed by:
Lindsay Boulerice,
LB House To Home Realty
Bought with:
Penny Daniels, 10401305911
Coldwell Banker Whitbeck Assoc. Plattsburgh
Source: ACVMLS,MLS#: 203558
Facts & features
Interior
Bedrooms & bathrooms
- Bedrooms: 2
- Bathrooms: 2
- Full bathrooms: 2
- Main level bathrooms: 1
- Main level bedrooms: 1
Primary bedroom
- Features: Vinyl
- Level: Second
- Area: 194.18 Square Feet
- Dimensions: 14.6 x 13.3
Bedroom 1
- Features: Vinyl
- Level: First
- Area: 112.2 Square Feet
- Dimensions: 8.5 x 13.2
Primary bathroom
- Features: Ceramic Tile
- Level: Second
- Area: 131.04 Square Feet
- Dimensions: 9.1 x 14.4
Bathroom 1
- Features: Ceramic Tile
- Level: First
- Area: 23.37 Square Feet
- Dimensions: 4.1 x 5.7
Den
- Features: Vinyl
- Level: First
- Area: 86.7 Square Feet
- Dimensions: 10.2 x 8.5
Dining room
- Features: Vinyl
- Level: First
- Area: 74.74 Square Feet
- Dimensions: 7.4 x 10.1
Kitchen
- Features: Vinyl
- Level: First
- Area: 121.65 Square Feet
- Dimensions: 15 x 8.11
Living room
- Features: Vinyl
- Level: First
- Area: 193.75 Square Feet
- Dimensions: 15.5 x 12.5
Heating
- Propane, Radiant Floor
Cooling
- None
Appliances
- Included: Dishwasher, Electric Oven, Microwave, Refrigerator, Washer, Washer/Dryer
- Laundry: In Basement
Features
- Granite Counters, Breakfast Bar, High Speed Internet, Open Floorplan, Recessed Lighting
- Flooring: Vinyl
- Doors: Storm Door(s)
- Windows: Vinyl Clad Windows
- Basement: Full,Storage Space,Unfinished,Walk-Up Access
- Has fireplace: No
Interior area
- Total structure area: 1,872
- Total interior livable area: 1,040 sqft
- Finished area above ground: 1,040
- Finished area below ground: 0
Property
Parking
- Total spaces: 4
- Parking features: Open
- Uncovered spaces: 4
Features
- Levels: One and One Half
- Stories: 1
- Exterior features: Lighting, Storage
- Pool features: None
- Spa features: None
- Has view: Yes
- View description: Meadow, Trees/Woods
Lot
- Size: 0.50 Acres
- Dimensions: 190x 107
- Features: Cleared
Details
- Additional structures: Outbuilding
- Parcel number: 240.2118
- Zoning: Residential
Construction
Type & style
- Home type: SingleFamily
- Architectural style: Old Style
- Property subtype: Single Family Residence
Materials
- Vinyl Siding
- Foundation: Poured, Stone
- Roof: Metal
Condition
- Updated/Remodeled
- New construction: No
- Year built: 1870
Utilities & green energy
- Sewer: Septic Tank
- Water: Well
- Utilities for property: Electricity Connected, Internet Connected
Community & neighborhood
Location
- Region: Saranac
- Subdivision: None
Other
Other facts
- Listing agreement: Exclusive Right To Sell
- Listing terms: Cash,Conventional,FHA,VA Loan
- Road surface type: Paved
Price history
| Date | Event | Price |
|---|---|---|
| 4/21/2025 | Sold | $177,000-1.1%$170/sqft |
Source: | ||
| 2/18/2025 | Pending sale | $179,000$172/sqft |
Source: | ||
| 1/6/2025 | Price change | $179,000-3.2%$172/sqft |
Source: | ||
| 11/30/2024 | Listed for sale | $184,900+85.1%$178/sqft |
Source: | ||
| 12/27/2016 | Sold | $99,900+156.2%$96/sqft |
Source: Public Record Report a problem | ||
Public tax history
| Year | Property taxes | Tax assessment |
|---|---|---|
| 2024 | -- | $120,000 |
| 2023 | -- | $120,000 +13.2% |
| 2022 | -- | $106,000 |
Find assessor info on the county website
Neighborhood: 12981
Nearby schools
GreatSchools rating
- 5/10Saranac Elementary SchoolGrades: PK-5Distance: 1.3 mi
- 7/10Saranac Middle SchoolGrades: 6-8Distance: 1.5 mi
- 6/10Saranac High SchoolGrades: 9-12Distance: 1.5 mi


