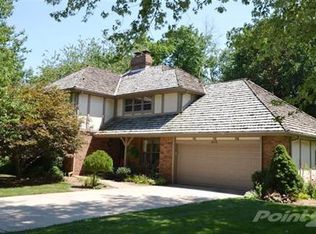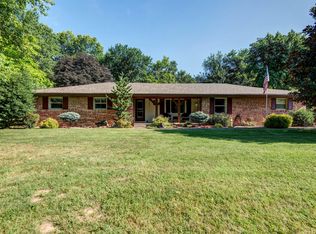Nestled in a premier South Springfield neighborhood, sits this stunning home sure to impress! As soon as you pull up, you're greeted by mature trees and an updated, maintenance-free, Craftsman exterior consisting of cement siding and a 2 year old roof. This 4 bedroom, 2.5 bath property features almost 2800 square feet on the main level, plus a bonus space upstairs, perfect for entertaining. The home has many updates throughout including hardwoods on the main level, new windows, updated lighting, stainless appliances and granite countertops. The backyard is made for hosting or just enjoying some peace and quiet. It offers shade trees, a pergola, a hibachi outdoor kitchen and even a putting green! Also, don't forget about the storm shelter in the garage. Don't miss this one!
This property is off market, which means it's not currently listed for sale or rent on Zillow. This may be different from what's available on other websites or public sources.


