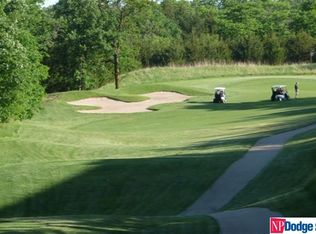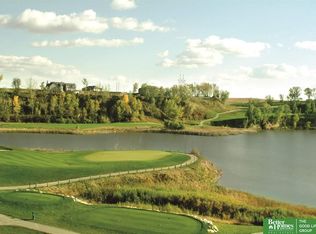Sold for $980,000 on 12/04/24
$980,000
1648 E Ridge Way, Ashland, NE 68003
5beds
7,944sqft
Single Family Residence
Built in 2008
0.3 Acres Lot
$1,011,400 Zestimate®
$123/sqft
$5,527 Estimated rent
Home value
$1,011,400
Estimated sales range
Not available
$5,527/mo
Zestimate® history
Loading...
Owner options
Explore your selling options
What's special
Extraordinary 1.5 Story Masterpiece with Panoramic Views of Iron Horse Golf Course, Nature, Platte River & Forest! All-stone exterior, commercial-grade retaining wall, composite deck, fenced bkyd (iron) & prof landscaping. Absolutely exquisite interior w/expansive windows, soaring ceilings throughout & refined wd finishes. Grand entry is flanked by formal dining rm & stunning living/music rm w/floor-to-ceiling bayed windows & marble flr. Two-story great rm w/wall of windows, XL stone fireplace w/custom built-ins & open catwalk to upstairs library & walkways. Main flr primary bdrm suite w/fireplace & luxurious bath. Gourmet kitchen has highest quality cabinetry w/granite, stainless appliances & additional pantry. Private den/office w/built-ins & paneled walls. 2nd flr offers library, 4 large bdrms w/private baths & walk-in closets, rec rm w/deluxe wet bar & 1/2 bath - perfect for entertaining. 18-hole championship golf course, access to private lake & 20 minutes to Lincoln/Omaha.
Zillow last checked: 8 hours ago
Listing updated: December 10, 2024 at 08:14am
Listed by:
Karen Jennings 402-290-6296,
BHHS Ambassador Real Estate
Bought with:
Liz Hagestad, 20200896
BHHS Ambassador Real Estate
Source: GPRMLS,MLS#: 22424406
Facts & features
Interior
Bedrooms & bathrooms
- Bedrooms: 5
- Bathrooms: 6
- Full bathrooms: 2
- 3/4 bathrooms: 2
- 1/2 bathrooms: 2
- Main level bathrooms: 2
Primary bedroom
- Features: Wall/Wall Carpeting, Fireplace, 9'+ Ceiling, Ceiling Fan(s), Walk-In Closet(s)
- Level: Main
- Area: 391.34
- Dimensions: 23.02 x 17
Bedroom 2
- Features: Wall/Wall Carpeting, Window Covering, Cath./Vaulted Ceiling, Ceiling Fan(s), Walk-In Closet(s)
- Level: Second
- Area: 266.38
- Dimensions: 19 x 14.02
Bedroom 3
- Features: Wall/Wall Carpeting, Window Covering, 9'+ Ceiling, Ceiling Fan(s), Walk-In Closet(s)
- Level: Second
- Area: 266.38
- Dimensions: 19 x 14.02
Bedroom 4
- Features: Wall/Wall Carpeting, Window Covering, 9'+ Ceiling, Ceiling Fan(s), Walk-In Closet(s)
- Level: Second
- Area: 270
- Dimensions: 18 x 15
Bedroom 5
- Features: Wall/Wall Carpeting, Window Covering, 9'+ Ceiling, Ceiling Fan(s), Dining Area, Walk-In Closet(s)
- Level: Second
- Area: 270
- Dimensions: 18 x 15
Primary bathroom
- Features: Full, Shower, Whirlpool, Double Sinks
Dining room
- Features: Wall/Wall Carpeting, Window Covering, 9'+ Ceiling, Wetbar
- Level: Main
- Area: 224
- Dimensions: 16 x 14
Family room
- Features: Wall/Wall Carpeting, Window Covering, Fireplace, 9'+ Ceiling, Ceiling Fan(s)
- Level: Main
- Area: 596.64
- Dimensions: 33 x 18.08
Kitchen
- Features: 9'+ Ceiling, Ceiling Fan(s), Dining Area, Pantry, Porcelain Tile
- Level: Main
- Area: 340.4
- Dimensions: 20 x 17.02
Living room
- Features: 9'+ Ceiling, Marble Floor
- Level: Main
- Area: 305.12
- Dimensions: 19.07 x 16
Basement
- Area: 4114
Office
- Features: Wall/Wall Carpeting, Window Covering, 9'+ Ceiling, Ceiling Fan(s)
- Level: Main
- Area: 367.73
- Dimensions: 26.08 x 14.1
Heating
- Electric, Forced Air, Heat Pump, Zoned
Cooling
- Central Air, Heat Pump, Zoned
Appliances
- Included: Humidifier, Refrigerator, Water Softener, Dishwasher, Disposal, Microwave, Double Oven, Wine Refrigerator, Convection Oven, Cooktop
- Laundry: Window Covering, 9'+ Ceiling, Porcelain Tile
Features
- Wet Bar, High Ceilings, Two Story Entry, Ceiling Fan(s), Formal Dining Room, Jack and Jill Bath, Pantry
- Flooring: Carpet, Marble, Ceramic Tile, Porcelain Tile
- Windows: Window Coverings, LL Daylight Windows
- Basement: Walk-Out Access
- Number of fireplaces: 2
- Fireplace features: Family Room, Gas Log, Master Bedroom
Interior area
- Total structure area: 7,944
- Total interior livable area: 7,944 sqft
- Finished area above ground: 7,744
- Finished area below ground: 200
Property
Parking
- Total spaces: 3
- Parking features: Attached, Garage Door Opener
- Attached garage spaces: 3
Features
- Levels: One and One Half
- Patio & porch: Porch, Patio, Deck
- Exterior features: Sprinkler System
- Fencing: Full,Iron
- Frontage type: Golf Course
Lot
- Size: 0.30 Acres
- Dimensions: 100 x 130
- Features: Over 1/4 up to 1/2 Acre, On Golf Course, Subdivided, Public Sidewalk, Wooded, Common Area
Details
- Parcel number: 130386911
- Other equipment: Sump Pump
Construction
Type & style
- Home type: SingleFamily
- Architectural style: Traditional
- Property subtype: Single Family Residence
Materials
- Stone
- Foundation: Concrete Perimeter
- Roof: Composition
Condition
- Not New and NOT a Model
- New construction: No
- Year built: 2008
Utilities & green energy
- Sewer: Public Sewer
- Water: Public
- Utilities for property: Cable Available, Electricity Available, Natural Gas Available, Water Available, Sewer Available
Community & neighborhood
Location
- Region: Ashland
- Subdivision: Iron Horse
HOA & financial
HOA
- Has HOA: Yes
- HOA fee: $620 annually
- Services included: Common Area Maintenance
- Association name: Iron Horse HOA
Other
Other facts
- Listing terms: Conventional,Cash
- Ownership: Fee Simple
Price history
| Date | Event | Price |
|---|---|---|
| 12/4/2024 | Sold | $980,000-2%$123/sqft |
Source: | ||
| 11/5/2024 | Pending sale | $999,900$126/sqft |
Source: | ||
| 9/21/2024 | Price change | $999,900-8.7%$126/sqft |
Source: | ||
| 8/15/2024 | Price change | $1,095,000-8.4%$138/sqft |
Source: | ||
| 6/7/2024 | Listed for sale | $1,195,000+44.8%$150/sqft |
Source: | ||
Public tax history
| Year | Property taxes | Tax assessment |
|---|---|---|
| 2024 | $15,379 -10.9% | $878,761 +4.2% |
| 2023 | $17,256 -7.3% | $843,100 -1.6% |
| 2022 | $18,608 -5.4% | $856,989 +0.3% |
Find assessor info on the county website
Neighborhood: 68003
Nearby schools
GreatSchools rating
- 7/10Ashland-Greenwood Elementary SchoolGrades: PK-5Distance: 1.3 mi
- 5/10Ashland-Greenwood Middle SchoolGrades: 6-8Distance: 1.7 mi
- 8/10Ashland-Greenwood High SchoolGrades: 9-12Distance: 1.7 mi
Schools provided by the listing agent
- Elementary: Ashland-Greenwood
- Middle: Ashland-Greenwood
- High: Ashland-Greenwood
- District: Ashland-Greenwood
Source: GPRMLS. This data may not be complete. We recommend contacting the local school district to confirm school assignments for this home.

Get pre-qualified for a loan
At Zillow Home Loans, we can pre-qualify you in as little as 5 minutes with no impact to your credit score.An equal housing lender. NMLS #10287.
Sell for more on Zillow
Get a free Zillow Showcase℠ listing and you could sell for .
$1,011,400
2% more+ $20,228
With Zillow Showcase(estimated)
$1,031,628
