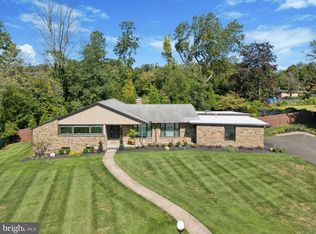Sold for $1,350,000
$1,350,000
1648 Chattin Rd, Glenside, PA 19038
4beds
--sqft
Single Family Residence
Built in 2023
0.72 Acres Lot
$1,578,600 Zestimate®
$--/sqft
$6,700 Estimated rent
Home value
$1,578,600
$1.47M - $1.70M
$6,700/mo
Zestimate® history
Loading...
Owner options
Explore your selling options
What's special
Quick Delivery 7/2023. Contact Listing agent on the Builder's SPECIAL to help buyers with a Buydown of the mortgage interest rate** OR a Seller credit. Your opportunity awaits to bring your style to life by choosing interior finishes. Customization available at no additional cost to buyers. Exquisitely detailed and thoughtfully designed, this new 5200± sq. ft.(basement level included in this figure) sits at the end of the cul de sac. The stunning new construction is surrounded by nature. Home is equipped with SMART Technology and Audio Sound System throughout, great for entertaining. Customizable options available are: Kitchen Cabinetry, Kitchen Countertops, Flooring, Tile and much more.The home offers 4 bedrooms, 4 full bathrooms, and one powder room (including the finished lower level). Contemporary aesthetics balanced with traditional architecture and modern functionality. A 2-story, foyer opens to an open concept floor plan including living room, family room with fireplace, breakfast area, kitchen, and formal dining room. The gourmet kitchen includes top-of-the-line appliances, is spacious and great for entertaining. Kitchen leads to a pantry and mudroom with custom built-ins which leads out to the 2-car garage with 2-story ceiling height to accommodate a future car lift. All bedrooms are well-appointed with the master suite offering a dressing room and two walk-in closets and a fireplace. The Master bathroom features include: a Dual Shower head system with hand held, floor-to-ceiling honed marble, freestanding tub with seamless glass door.The finished lower level is expansive, showcasing a wet bar area and a theater ready for future completion. A full bath with a walk-in shower is located in the lower level. The home also offers Pella Clad & Wood Architectural Series Windows Black-on-Black, and 8″ white oak flooring throughout the home. The exterior amenities are equally luxurious featuring professionally manicured landscape, covered porcelain pavers terrace with 2 two outdoor porches with a fireplace. A Natural Setting yet ideally located at a short driving distance from Chestnut Hill, Plymouth Meeting and King Of Prussia. Photography are of a new construction home with similar floor plan. Home specifications available upon request. Pool permit READY, Pool NOT included.
Zillow last checked: 8 hours ago
Listing updated: August 31, 2023 at 07:35am
Listed by:
Stephanie Whitlock 267-591-5532,
BHHS Fox & Roach-Blue Bell
Bought with:
Lindsay Hayward, RS323064
BHHS Fox & Roach Wayne-Devon
Source: Bright MLS,MLS#: PAMC2065122
Facts & features
Interior
Bedrooms & bathrooms
- Bedrooms: 4
- Bathrooms: 5
- Full bathrooms: 4
- 1/2 bathrooms: 1
- Main level bathrooms: 1
Heating
- Forced Air, Natural Gas
Cooling
- Central Air, Electric
Appliances
- Included: Cooktop, Dishwasher, Disposal, ENERGY STAR Qualified Dishwasher, Microwave, Double Oven, Gas Water Heater
Features
- Basement: Finished
- Number of fireplaces: 2
Interior area
- Total structure area: 0
- Finished area above ground: 0
Property
Parking
- Total spaces: 2
- Parking features: Garage Door Opener, Attached
- Attached garage spaces: 2
Accessibility
- Accessibility features: None
Features
- Levels: Three
- Stories: 3
- Has private pool: Yes
- Pool features: Private
Lot
- Size: 0.72 Acres
Details
- Additional structures: Above Grade
- Parcel number: 310004936001
- Zoning: RESIDENTIAL
- Special conditions: Standard
Construction
Type & style
- Home type: SingleFamily
- Architectural style: Craftsman,Transitional
- Property subtype: Single Family Residence
Materials
- Other
- Foundation: Slab
Condition
- Excellent
- New construction: Yes
- Year built: 2023
Utilities & green energy
- Sewer: Public Sewer
- Water: Public
Community & neighborhood
Location
- Region: Glenside
- Subdivision: Glenside
- Municipality: CHELTENHAM TWP
Other
Other facts
- Listing agreement: Exclusive Right To Sell
- Ownership: Fee Simple
Price history
| Date | Event | Price |
|---|---|---|
| 6/4/2024 | Listing removed | -- |
Source: Berkshire Hathaway HomeServices Fox & Roach, REALTORS Report a problem | ||
| 9/1/2023 | Pending sale | $1,299,000-3.8% |
Source: Berkshire Hathaway HomeServices Fox & Roach, REALTORS #PAMC2065122 Report a problem | ||
| 8/31/2023 | Sold | $1,350,000+3.9% |
Source: | ||
| 4/7/2023 | Pending sale | $1,299,000 |
Source: | ||
| 3/1/2023 | Price change | $1,299,000-18.8% |
Source: | ||
Public tax history
| Year | Property taxes | Tax assessment |
|---|---|---|
| 2025 | $23,881 +429.3% | $351,120 +415.5% |
| 2024 | $4,512 | $68,110 |
| 2023 | $4,512 +2.1% | $68,110 |
Find assessor info on the county website
Neighborhood: 19038
Nearby schools
GreatSchools rating
- 6/10Glenside Elementary SchoolGrades: K-4Distance: 1.2 mi
- 5/10Cedarbrook Middle SchoolGrades: 7-8Distance: 1.8 mi
- 5/10Cheltenham High SchoolGrades: 9-12Distance: 1.4 mi
Schools provided by the listing agent
- District: Cheltenham
Source: Bright MLS. This data may not be complete. We recommend contacting the local school district to confirm school assignments for this home.
Get a cash offer in 3 minutes
Find out how much your home could sell for in as little as 3 minutes with a no-obligation cash offer.
Estimated market value$1,578,600
Get a cash offer in 3 minutes
Find out how much your home could sell for in as little as 3 minutes with a no-obligation cash offer.
Estimated market value
$1,578,600
