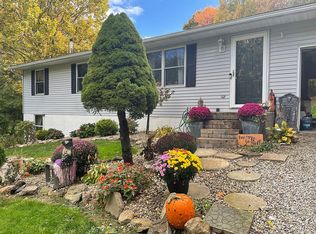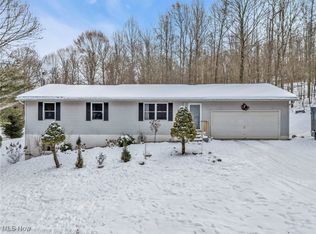Ranch Built in 1994-Beautiful,serene setting with 15+Acres-Wooded-Sunroom of kitchen leads to deck. Walk-Out Partially Finished Basement. Propane Gas Forced Air & Woodburner. Sq Ft does not include basement. 4th bedroom in basement -- w/o; 16 x 32 Storage for cars, boats, etc. Property is Great for Nature Lovers. Parcel IDs * 049-12-035-11-003, 049-12-011-10-001, 041-34-024-01-003
This property is off market, which means it's not currently listed for sale or rent on Zillow. This may be different from what's available on other websites or public sources.


