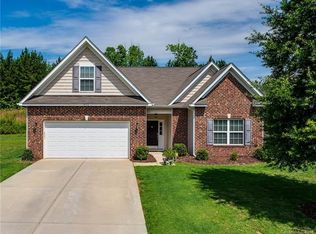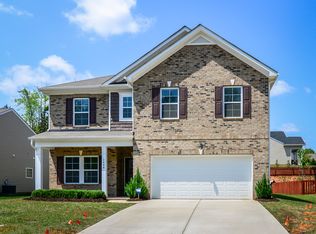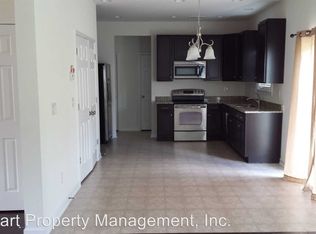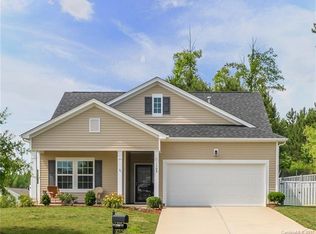Closed
$436,350
1648 Beleek Ridge Ln, Clover, SC 29710
3beds
2,079sqft
Single Family Residence
Built in 2013
0.2 Acres Lot
$434,200 Zestimate®
$210/sqft
$2,402 Estimated rent
Home value
$434,200
$412,000 - $456,000
$2,402/mo
Zestimate® history
Loading...
Owner options
Explore your selling options
What's special
Award Winning Clover Schools. One-story living, excellent curb appeal. This home has it all! Stone & shake exterior, open concept great room w/vaulted ceiling and gas fireplace. Beautiful and functional, this kitchen overlooks the great room and eat-in breakfast area with a high bar to keep the cook company. Large walk-in pantry & gorgeous granite countertops! Appliances are newer with black stainless steel finish. Relaxing sunroom provides an exit to patio for grillin' or just chillin'. A separate dining area for a larger table to host dinner parties is connected to the great room and just a few steps from the kitchen. Primary bedroom is spacious with beautiful ceiling fan and tray ceiling. Primary bath provides a renovated step in shower and separate soaking tub, dual vanity with huge walk-in closet. One bedroom is used for a home office and shares the hallway bathroom with other guest bedroom. Laundry room off 2 car attached garage is easy access right into the kitchen! Don't miss!
Zillow last checked: 8 hours ago
Listing updated: April 18, 2024 at 12:34pm
Listing Provided by:
Rene Maxwell Rene@MaxForYourHome.com,
Costello Real Estate and Investments LLC
Bought with:
Christina Geis
Carolina Homes Connection, LLC
Source: Canopy MLS as distributed by MLS GRID,MLS#: 4107483
Facts & features
Interior
Bedrooms & bathrooms
- Bedrooms: 3
- Bathrooms: 2
- Full bathrooms: 2
- Main level bedrooms: 3
Primary bedroom
- Features: Ceiling Fan(s), Tray Ceiling(s)
- Level: Main
Bedroom s
- Level: Main
Bedroom s
- Level: Main
Bathroom full
- Features: Garden Tub
- Level: Main
Bathroom full
- Level: Main
Breakfast
- Level: Main
Dining area
- Level: Main
Great room
- Features: Open Floorplan, Vaulted Ceiling(s)
- Level: Main
Kitchen
- Features: Breakfast Bar, Open Floorplan, Walk-In Pantry
- Level: Main
Laundry
- Level: Main
Sunroom
- Features: Cathedral Ceiling(s), Ceiling Fan(s), Open Floorplan
- Level: Main
Heating
- Electric, Forced Air, Heat Pump
Cooling
- Ceiling Fan(s), Central Air, Electric, Heat Pump
Appliances
- Included: Dishwasher, Disposal, Double Oven, Electric Oven, Microwave, Refrigerator
- Laundry: Electric Dryer Hookup, Laundry Room, Main Level, Sink, Washer Hookup
Features
- Flooring: Carpet, Linoleum, Hardwood, Tile
- Has basement: No
- Fireplace features: Gas Log, Great Room
Interior area
- Total structure area: 2,079
- Total interior livable area: 2,079 sqft
- Finished area above ground: 2,079
- Finished area below ground: 0
Property
Parking
- Total spaces: 2
- Parking features: Driveway, Attached Garage, Garage Door Opener, Garage Faces Front, Garage on Main Level
- Attached garage spaces: 2
- Has uncovered spaces: Yes
Accessibility
- Accessibility features: Two or More Access Exits, Entry Slope less than 1 foot, Kitchen 60 Inch Turning Radius
Features
- Levels: One
- Stories: 1
- Patio & porch: Patio
- Waterfront features: None
Lot
- Size: 0.20 Acres
- Features: Cleared
Details
- Parcel number: 5650201118
- Zoning: RC-I
- Special conditions: Standard
Construction
Type & style
- Home type: SingleFamily
- Property subtype: Single Family Residence
Materials
- Stone Veneer, Vinyl
- Foundation: Slab
Condition
- New construction: No
- Year built: 2013
Utilities & green energy
- Sewer: County Sewer
- Water: County Water
Community & neighborhood
Security
- Security features: Carbon Monoxide Detector(s), Security System, Smoke Detector(s)
Location
- Region: Clover
- Subdivision: Mill Creek Falls
HOA & financial
HOA
- Has HOA: Yes
- HOA fee: $175 quarterly
- Association name: Kuester Management Group
- Association phone: 803-802-0004
Other
Other facts
- Listing terms: Cash,Conventional,FHA,VA Loan
- Road surface type: Concrete, Paved
Price history
| Date | Event | Price |
|---|---|---|
| 4/18/2024 | Sold | $436,350-3%$210/sqft |
Source: | ||
| 3/9/2024 | Listed for sale | $450,000+114.2%$216/sqft |
Source: | ||
| 7/10/2013 | Sold | $210,059$101/sqft |
Source: Public Record Report a problem | ||
Public tax history
| Year | Property taxes | Tax assessment |
|---|---|---|
| 2025 | -- | $24,696 +173.9% |
| 2024 | $991 -2.5% | $9,016 |
| 2023 | $1,017 +21.4% | $9,016 |
Find assessor info on the county website
Neighborhood: 29710
Nearby schools
GreatSchools rating
- 8/10Oakridge ElementaryGrades: PK-5Distance: 0.4 mi
- 5/10Oakridge Middle SchoolGrades: 6-8Distance: 0.4 mi
- 9/10Clover High SchoolGrades: 9-12Distance: 5.5 mi
Schools provided by the listing agent
- Elementary: Oakridge
- Middle: Oakridge
- High: Clover
Source: Canopy MLS as distributed by MLS GRID. This data may not be complete. We recommend contacting the local school district to confirm school assignments for this home.
Get a cash offer in 3 minutes
Find out how much your home could sell for in as little as 3 minutes with a no-obligation cash offer.
Estimated market value
$434,200



