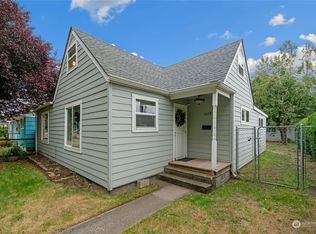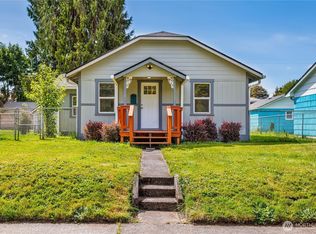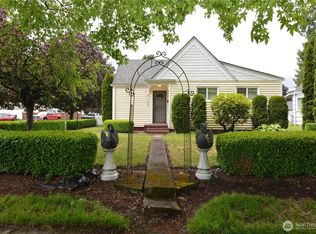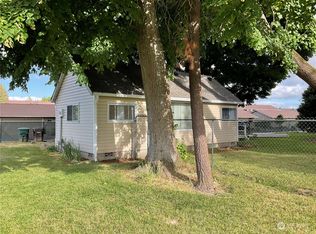Sold
Listed by:
Kori Burke,
The Bordak Group, LLC
Bought with: ZNonMember-Office-MLS
$489,900
1648 7th Avenue, Longview, WA 98632
3beds
2,086sqft
Single Family Residence
Built in 1949
0.48 Acres Lot
$494,100 Zestimate®
$235/sqft
$2,423 Estimated rent
Home value
$494,100
$440,000 - $553,000
$2,423/mo
Zestimate® history
Loading...
Owner options
Explore your selling options
What's special
This turnkey property has space w/ privacy and is looking for its next owner. This beautifully updated 3-bedroom, 2.5-bathroom home in Longview, WA offers modern living on a rare 0.5-acre lot—with a huge detached shop perfect for storage, hobbies, or a home business. Brand new kitchen, flooring, plumbing, electrical, HVAC, fresh paint. Enjoy the best of both worlds—peaceful setting and close to town, with room to grow, work from home, and entertain. Whether you're upsizing, downsizing, or investing, this property checks all the boxes. Contact your fav realtor today!
Zillow last checked: 8 hours ago
Listing updated: August 24, 2025 at 04:04am
Listed by:
Kori Burke,
The Bordak Group, LLC
Bought with:
Non Member ZDefault
ZNonMember-Office-MLS
Source: NWMLS,MLS#: 2338781
Facts & features
Interior
Bedrooms & bathrooms
- Bedrooms: 3
- Bathrooms: 3
- Full bathrooms: 2
- 1/2 bathrooms: 1
- Main level bathrooms: 3
- Main level bedrooms: 3
Primary bedroom
- Level: Main
Bedroom
- Level: Main
Bedroom
- Level: Main
Bathroom full
- Level: Main
Bathroom full
- Level: Main
Other
- Level: Main
Dining room
- Level: Main
Family room
- Level: Main
Kitchen with eating space
- Level: Main
Living room
- Level: Main
Utility room
- Level: Main
Heating
- Fireplace, Forced Air, Electric
Cooling
- Forced Air
Features
- Flooring: Laminate
- Number of fireplaces: 2
- Fireplace features: Wood Burning, Main Level: 2, Fireplace
Interior area
- Total structure area: 2,086
- Total interior livable area: 2,086 sqft
Property
Parking
- Total spaces: 1
- Parking features: Detached Garage
- Garage spaces: 1
Features
- Levels: One
- Stories: 1
- Patio & porch: Fireplace
Lot
- Size: 0.48 Acres
Details
- Parcel number: 08228
- Special conditions: Standard
Construction
Type & style
- Home type: SingleFamily
- Property subtype: Single Family Residence
Materials
- Brick
- Foundation: Slab
- Roof: Composition
Condition
- Restored
- Year built: 1949
- Major remodel year: 1949
Utilities & green energy
- Electric: Company: Cowlitz County PUD
- Sewer: Sewer Connected, Company: City of Longview
- Water: Public, Company: City of Longview
Community & neighborhood
Location
- Region: Longview
- Subdivision: Longview
Other
Other facts
- Listing terms: Cash Out,Conventional,FHA,VA Loan
- Cumulative days on market: 109 days
Price history
| Date | Event | Price |
|---|---|---|
| 7/24/2025 | Sold | $489,900$235/sqft |
Source: | ||
| 6/17/2025 | Pending sale | $489,900$235/sqft |
Source: | ||
| 5/29/2025 | Price change | $489,900-3.9%$235/sqft |
Source: | ||
| 4/30/2025 | Price change | $510,000-4.7%$244/sqft |
Source: | ||
| 3/20/2025 | Price change | $535,000-2.7%$256/sqft |
Source: | ||
Public tax history
| Year | Property taxes | Tax assessment |
|---|---|---|
| 2024 | $4,037 -23.6% | $466,310 -23.9% |
| 2023 | $5,285 +28% | $612,810 +16.4% |
| 2022 | $4,129 | $526,330 +26.7% |
Find assessor info on the county website
Neighborhood: Third Avenue
Nearby schools
GreatSchools rating
- 3/10Columbia Heights Elementary SchoolGrades: K-5Distance: 1.3 mi
- 5/10Cascade Middle SchoolGrades: 6-8Distance: 1.4 mi
- 5/10Mark Morris High SchoolGrades: 9-12Distance: 0.7 mi
Schools provided by the listing agent
- High: R A Long High
Source: NWMLS. This data may not be complete. We recommend contacting the local school district to confirm school assignments for this home.

Get pre-qualified for a loan
At Zillow Home Loans, we can pre-qualify you in as little as 5 minutes with no impact to your credit score.An equal housing lender. NMLS #10287.
Sell for more on Zillow
Get a free Zillow Showcase℠ listing and you could sell for .
$494,100
2% more+ $9,882
With Zillow Showcase(estimated)
$503,982


